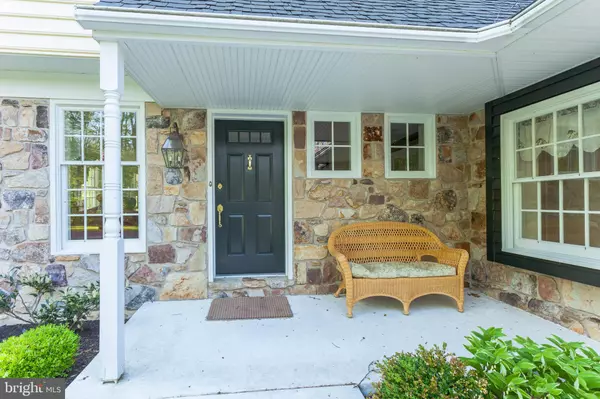$465,000
$475,000
2.1%For more information regarding the value of a property, please contact us for a free consultation.
2110 HORSESHOE TRAIL Chester Springs, PA 19425
4 Beds
3 Baths
3,176 SqFt
Key Details
Sold Price $465,000
Property Type Single Family Home
Sub Type Detached
Listing Status Sold
Purchase Type For Sale
Square Footage 3,176 sqft
Price per Sqft $146
Subdivision None Available
MLS Listing ID PACT505768
Sold Date 07/15/20
Style Colonial
Bedrooms 4
Full Baths 2
Half Baths 1
HOA Y/N N
Abv Grd Liv Area 3,176
Originating Board BRIGHT
Year Built 1986
Annual Tax Amount $11,290
Tax Year 2019
Lot Size 2.700 Acres
Acres 2.7
Lot Dimensions 0.00 x 0.00
Property Description
Copy and Paste this link for the Virtual Walkthrough Tour! https://vimeo.com/415433808 Welcome to this picture perfect 4 bedroom 2.5 bath colonial nestled on a private and serene wooded 2.7 acre lot in desirable Chester Springs! As you pull up the long driveway you will begin to experience the tranquil surroundings only a property such as this could afford. As you enter the home you will find a traditional layout off the entry foyer with the large living room to the left with lots of windows and sunlight and the enormous kitchen to the right which features white cabinetry, granite counters, stainless steel appliances along with a large raised counter with bar stool seating and a breakfast area. Connecting the living room and kitchen is the butler's pantry and formal dining room with a large bank of windows flooding the room with natural light. As you walk down the hall past the kitchen you will find an inviting family room/den with a vaulted ceiling and handsome stone wood burning fireplace. Further down the hall you will find a bonus room that could be used as a home office, kids play room or mudroom. This room houses the main floor laundry and provides access to the oversized two car garage. Heading upstairs you will find three large bedrooms along with a beautifully updated hall bathroom with white subway tile and marble floors. The main bedroom suite offers lots of space to relax and unwind with a sitting area, loads of closet space and a large updated bath with a glass stall shower and a modern clawfoot soaking tub that will not disappoint. Enjoy the warm weather months on your enormous back deck overlooking the lovely backyard and woods. This home features hardwood floors throughout most of the first floor, a convenient first floor powder room, crown moulding, skylights, some freshly painted rooms, and a newer electrical panel installed in 2017. Close to Marsh Creek State Park for outdoor adventures as well as restaurants and shopping in nearby Exton, Lionville and Eagle. Commutes are easy with close proximity to the PA Turnpike, Routes 113, 401 and 100. Make this wonderful home yours to call your very own!
Location
State PA
County Chester
Area West Vincent Twp (10325)
Zoning R3
Direction Northeast
Interior
Interior Features Attic/House Fan, Breakfast Area, Butlers Pantry, Carpet, Ceiling Fan(s), Crown Moldings, Dining Area, Floor Plan - Traditional, Kitchen - Eat-In, Primary Bath(s), Skylight(s), Stall Shower, Wood Floors
Hot Water Electric
Heating Forced Air
Cooling Central A/C
Flooring Carpet, Ceramic Tile, Hardwood
Fireplaces Number 1
Fireplaces Type Stone, Wood, Mantel(s), Screen
Equipment Built-In Microwave, Dishwasher, Dryer - Front Loading, Oven - Single, Oven/Range - Electric, Refrigerator, Stainless Steel Appliances, Washer - Front Loading
Fireplace Y
Appliance Built-In Microwave, Dishwasher, Dryer - Front Loading, Oven - Single, Oven/Range - Electric, Refrigerator, Stainless Steel Appliances, Washer - Front Loading
Heat Source Electric
Laundry Main Floor
Exterior
Exterior Feature Deck(s), Porch(es)
Garage Garage - Front Entry, Garage Door Opener, Inside Access
Garage Spaces 7.0
Waterfront N
Water Access N
View Trees/Woods
Roof Type Pitched,Shingle
Accessibility None
Porch Deck(s), Porch(es)
Attached Garage 2
Total Parking Spaces 7
Garage Y
Building
Story 2
Foundation Crawl Space
Sewer On Site Septic
Water Well
Architectural Style Colonial
Level or Stories 2
Additional Building Above Grade, Below Grade
New Construction N
Schools
School District Owen J Roberts
Others
Senior Community No
Tax ID 25-07 -0114.0800
Ownership Fee Simple
SqFt Source Assessor
Acceptable Financing Cash, Conventional, FHA, VA
Listing Terms Cash, Conventional, FHA, VA
Financing Cash,Conventional,FHA,VA
Special Listing Condition Standard
Read Less
Want to know what your home might be worth? Contact us for a FREE valuation!

Our team is ready to help you sell your home for the highest possible price ASAP

Bought with Kim C Esposito • United Real Estate






