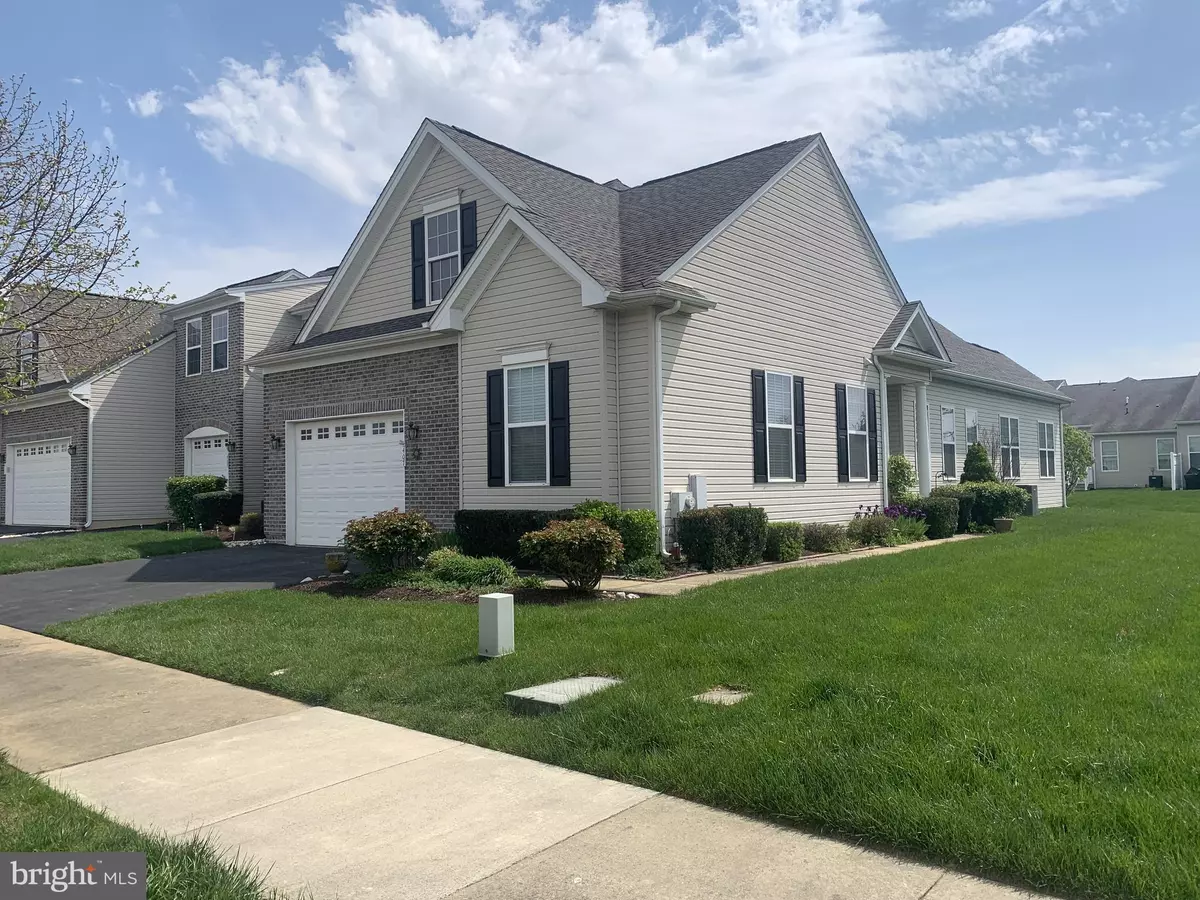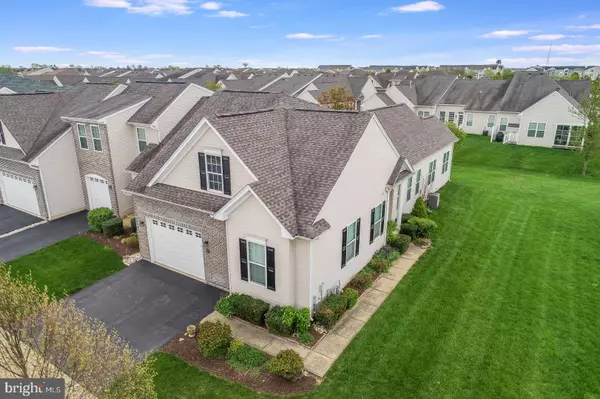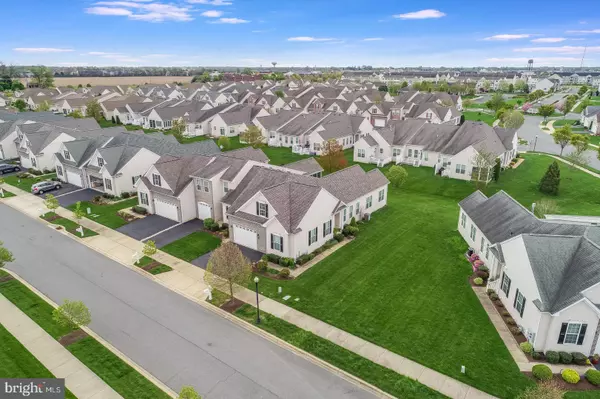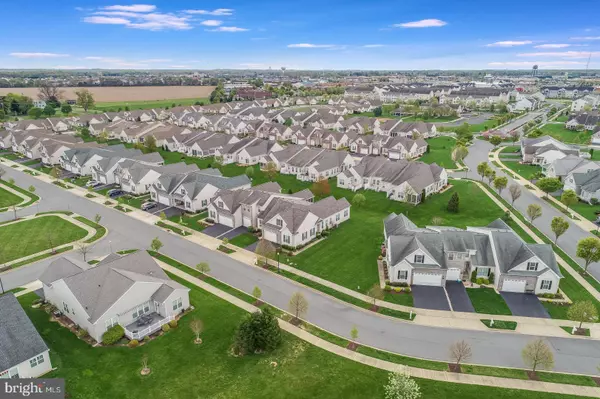$315,400
$299,900
5.2%For more information regarding the value of a property, please contact us for a free consultation.
407 SUNDIAL LN Middletown, DE 19709
2 Beds
2 Baths
1,725 SqFt
Key Details
Sold Price $315,400
Property Type Single Family Home
Sub Type Twin/Semi-Detached
Listing Status Sold
Purchase Type For Sale
Square Footage 1,725 sqft
Price per Sqft $182
Subdivision Spring Arbor
MLS Listing ID DENC524992
Sold Date 06/09/21
Style Carriage House
Bedrooms 2
Full Baths 2
HOA Fees $197/mo
HOA Y/N Y
Abv Grd Liv Area 1,725
Originating Board BRIGHT
Year Built 2007
Annual Tax Amount $2,022
Tax Year 2020
Lot Size 5,227 Sqft
Acres 0.12
Property Description
Vinyl and Brick end unit carriage home located in Spring Arbor. Spring Arbor is located in the Town of Middletown conveniently close to shopping and restaurants and features fantastic amenities including a community pool, clubhouse and fitness center. This home offers a large living room with a ceiling fan, dining room, sun room with cathedral ceiling and a ceiling fan, kitchen with electric smooth top range and mounted microwave, a spacious owners suite with sitting room, walk in closet and private owners bathroom with a walk-in pan shower, extended vanity, and tile flooring. The 2nd bedroom is located at the opposite end of the home and offers ample closet space and a ceiling fan and is adjacent to the hallway full bathroom and computer nook area. The laundry is located just off the inside access from the garage and includes a laundry closet. The 2nd floor storage area provides additional storage you may need and is accessible from the interior staircase. The garage is an over sized one car capacity and offers an overhead garage door opener. Available immediately.
Location
State DE
County New Castle
Area South Of The Canal (30907)
Zoning 23R-3
Rooms
Other Rooms Living Room, Dining Room, Primary Bedroom, Sitting Room, Bedroom 2, Kitchen, Sun/Florida Room, Laundry, Storage Room
Main Level Bedrooms 2
Interior
Hot Water Electric
Cooling Central A/C
Heat Source Natural Gas
Exterior
Garage Garage - Front Entry, Garage Door Opener, Inside Access, Oversized
Garage Spaces 3.0
Amenities Available Club House, Fitness Center, Pool - Outdoor, Putting Green
Waterfront N
Water Access N
Roof Type Architectural Shingle
Accessibility None
Attached Garage 1
Total Parking Spaces 3
Garage Y
Building
Story 1.5
Foundation Crawl Space
Sewer Public Sewer
Water Public
Architectural Style Carriage House
Level or Stories 1.5
Additional Building Above Grade, Below Grade
New Construction N
Schools
School District Appoquinimink
Others
HOA Fee Include Common Area Maintenance,Ext Bldg Maint,Lawn Maintenance,Pool(s),Recreation Facility,Snow Removal
Senior Community Yes
Age Restriction 55
Tax ID 23022100229
Ownership Fee Simple
SqFt Source Estimated
Acceptable Financing Cash, Conventional
Listing Terms Cash, Conventional
Financing Cash,Conventional
Special Listing Condition Standard
Read Less
Want to know what your home might be worth? Contact us for a FREE valuation!

Our team is ready to help you sell your home for the highest possible price ASAP

Bought with Ronald A Mercante • Active Adults Realty






