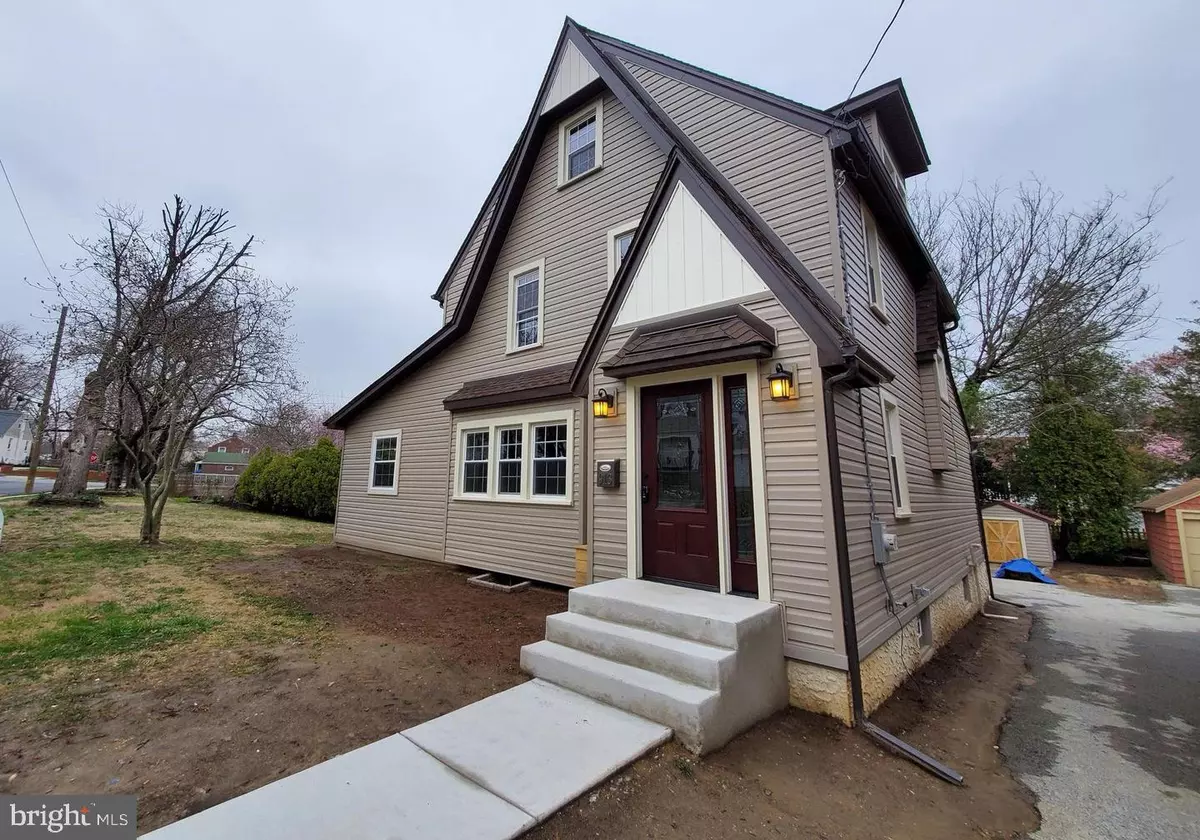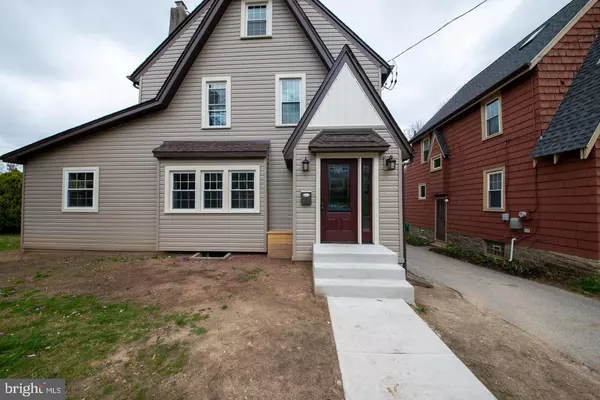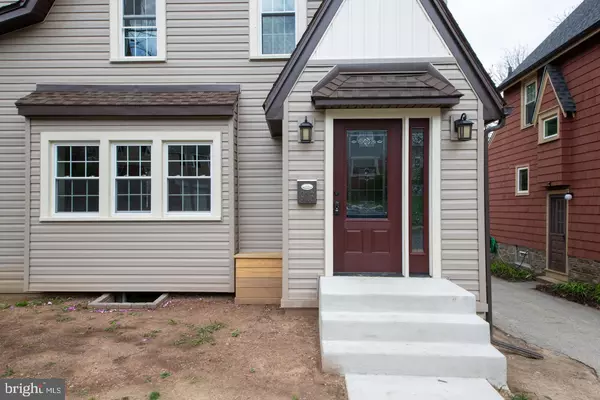$459,000
$459,000
For more information regarding the value of a property, please contact us for a free consultation.
913 NAYLORS RUN RD Havertown, PA 19083
4 Beds
3 Baths
2,525 SqFt
Key Details
Sold Price $459,000
Property Type Single Family Home
Sub Type Detached
Listing Status Sold
Purchase Type For Sale
Square Footage 2,525 sqft
Price per Sqft $181
Subdivision Manoa
MLS Listing ID PADE517376
Sold Date 06/30/20
Style Traditional,Tudor
Bedrooms 4
Full Baths 2
Half Baths 1
HOA Y/N N
Abv Grd Liv Area 2,525
Originating Board BRIGHT
Year Built 1930
Annual Tax Amount $4,486
Tax Year 2019
Lot Size 10,106 Sqft
Acres 0.23
Lot Dimensions 66.00 x 125.00
Property Description
SEE VIDEO TOUR OR SCHEDULE A PRIVATE A LIVE VIDEO WALKTHROUGH BY APPOINTMENT! HOME IS VACANT AND HAS BEEN SANITIZED AND CLEANED THOROUGHLY! ***TOTALLY RENOVATED AND EXPANDED SINGLE IN DESIRABLE HAVERTOWN!*** Come see the closest thing to new construction you will find in this area on a large double lot! You will be amazed at all the new features of this great home! All-new exterior featuring brand new siding, new doors and windows, new gutters and downspouts, new front and rear sidewalks and brand new deck on an expanded double lot! A brand new addition has been added that has become the family room. Step inside the luxurious living room with vintage stone fireplace and new mantel with gas logs. New bamboo flooring throughout the first floor. Completely brand new kitchen with shaker cabinets and crown moldings. Stainless steel appliances including refrigerator, range/oven, microwave, and dishwasher. Conveniently located adjacent laundry area and powder room. The dining room area features custom wainscoting. Walk into the spacious family room vaulted ceiling and skylights to enjoy family gatherings. Walk up past your new solid wood steps and railing to the second-floor bedroom area featuring three large bedrooms with ceiling fans and a completely remodeled bathroom with double vanity and tiled shower and floor. A private master suite area is located on the upper level featuring a vaulted ceiling, his and hers closets, and a luxurious master bath complete with a tiled stand shower with a custom glass door, glass block window, and tile floor. Brand new two-zone HVAC, plumbing and electric. Unfinished basement has been waterproofed and installed with a french drain and vapor barrier. Low taxes! Make your appointment today! CLICK ON THE VIDEO WALKTHROUGH! SEE VIRTUAL TOUR PLUS 50+ PHOTOS!
Location
State PA
County Delaware
Area Haverford Twp (10422)
Zoning RES
Rooms
Basement Full
Interior
Heating Forced Air
Cooling Central A/C
Fireplaces Number 1
Heat Source Natural Gas
Exterior
Water Access N
Accessibility None
Garage N
Building
Story 3
Sewer Public Sewer
Water Public
Architectural Style Traditional, Tudor
Level or Stories 3
Additional Building Above Grade, Below Grade
New Construction N
Schools
School District Haverford Township
Others
Senior Community No
Tax ID 22-01-01358-00
Ownership Fee Simple
SqFt Source Assessor
Acceptable Financing Conventional, Cash
Listing Terms Conventional, Cash
Financing Conventional,Cash
Special Listing Condition Standard
Read Less
Want to know what your home might be worth? Contact us for a FREE valuation!

Our team is ready to help you sell your home for the highest possible price ASAP

Bought with Tiffany Fox • Compass RE






