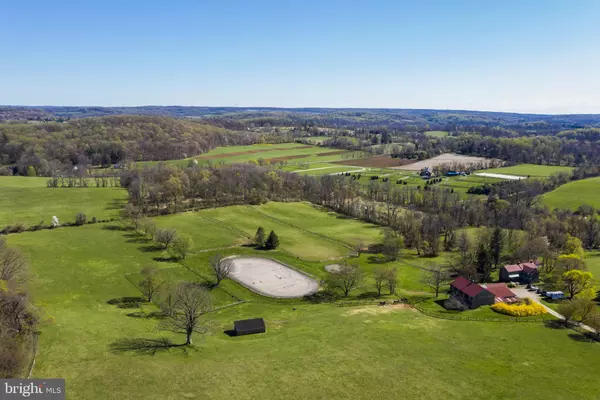$1,687,500
$1,775,000
4.9%For more information regarding the value of a property, please contact us for a free consultation.
1830 SAINT MATTHEWS RD Chester Springs, PA 19425
4 Beds
2 Baths
3,104 SqFt
Key Details
Sold Price $1,687,500
Property Type Single Family Home
Sub Type Detached
Listing Status Sold
Purchase Type For Sale
Square Footage 3,104 sqft
Price per Sqft $543
Subdivision None Available
MLS Listing ID PACT533904
Sold Date 09/15/21
Style Farmhouse/National Folk
Bedrooms 4
Full Baths 1
Half Baths 1
HOA Y/N N
Abv Grd Liv Area 3,104
Originating Board BRIGHT
Year Built 1849
Annual Tax Amount $8,135
Tax Year 2021
Lot Size 35.730 Acres
Acres 35.73
Lot Dimensions 0.00 x 0.00
Property Description
Burning Tree Farm is nestled in the hills of Chester Springs creating a real sense of place and privacy. This farm is situated on 35+ acres and surrounded by 100s of acres of land protected by conservation easement and nearby Bryn Coed Farm. Featured on the farm is an 18 stall barn, fenced in pastures, a 150x325 riding ring, and many acres for outdoor living. The 1800s home features 4 bedrooms and 1 1/2 baths, an open kitchen, beautiful dining and living room with Wharton Esherick woodwork and staircase. In addition to the interior; there is a lovely porch located on the front of the house that faces pastures and woods; creating a space to escape and unwind. Come and enjoy this remarkable farm which will be cherished for generations,
Location
State PA
County Chester
Area West Vincent Twp (10325)
Zoning R2- RESIDENTIAL
Rooms
Basement Full
Interior
Interior Features Curved Staircase, Dining Area, Exposed Beams, Family Room Off Kitchen, Kitchen - Eat-In, Wood Floors
Hot Water Oil
Heating Hot Water, Hot Water & Baseboard - Electric
Cooling None
Flooring Hardwood
Fireplaces Number 2
Fireplaces Type Wood
Furnishings No
Fireplace Y
Heat Source Oil
Laundry Basement
Exterior
Fence Wood
Waterfront N
Water Access N
View Pasture, Trees/Woods, Valley
Roof Type Metal
Accessibility None
Garage N
Building
Story 2
Sewer On Site Septic, Cess Pool
Water Spring, Well
Architectural Style Farmhouse/National Folk
Level or Stories 2
Additional Building Above Grade, Below Grade
New Construction N
Schools
Elementary Schools West Vincent
Middle Schools Owen J Roberts
High Schools Owen J Roberts
School District Owen J Roberts
Others
Senior Community No
Tax ID 25-05 -0035
Ownership Fee Simple
SqFt Source Estimated
Acceptable Financing Cash, FHA, Conventional, VA
Horse Property Y
Horse Feature Paddock, Riding Ring, Stable(s), Horses Allowed
Listing Terms Cash, FHA, Conventional, VA
Financing Cash,FHA,Conventional,VA
Special Listing Condition Standard
Read Less
Want to know what your home might be worth? Contact us for a FREE valuation!

Our team is ready to help you sell your home for the highest possible price ASAP

Bought with William Cochrane • James A Cochrane Inc






