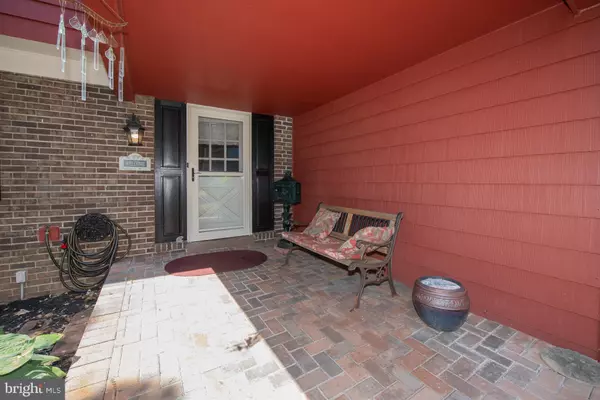$425,000
$425,000
For more information regarding the value of a property, please contact us for a free consultation.
1834 ROAN DR Warrington, PA 18976
5 Beds
4 Baths
2,480 SqFt
Key Details
Sold Price $425,000
Property Type Single Family Home
Sub Type Detached
Listing Status Sold
Purchase Type For Sale
Square Footage 2,480 sqft
Price per Sqft $171
Subdivision Palomino Farms
MLS Listing ID PABU504074
Sold Date 09/25/20
Style Colonial
Bedrooms 5
Full Baths 3
Half Baths 1
HOA Y/N N
Abv Grd Liv Area 2,480
Originating Board BRIGHT
Year Built 1969
Annual Tax Amount $5,368
Tax Year 2020
Lot Size 0.718 Acres
Acres 0.72
Lot Dimensions 184.00 x 170.00
Property Description
Welcome to 1834 Roan Drive located in the heart of the desirable Palomino Farms neighborhood on a quiet street with a picturesque backyard. This well maintained 5 bedroom, 3.1 full bathroom, 2 car garage Home is located in the award winning Central Bucks school district. The Living and Dining Rooms are very spacious. The Kitchen and Family Rooms are open and provide a great space for entertaining family and friends. When you walk through the sliders in the kitchen onto the large deck you will enjoy the beautiful private backyard with mature trees. As you enter from the 2 car garage there is a large laundry room. There are hardwood floors on the entire upper level and 5 bedrooms. The master bedroom has a large walk-in closet. There is a princess suite with a full bathroom. Three additional bedrooms complete the upper level. The large basement is waiting to be finished. This Home is close to major transportation, shopping and entertainment, walking distance to Barclay Elementary School.
Location
State PA
County Bucks
Area Warrington Twp (10150)
Zoning R2
Rooms
Basement Full
Interior
Hot Water Natural Gas
Heating Radiator
Cooling Ceiling Fan(s), Window Unit(s)
Heat Source Natural Gas
Exterior
Parking Features Garage - Side Entry
Garage Spaces 2.0
Water Access N
Accessibility None
Attached Garage 2
Total Parking Spaces 2
Garage Y
Building
Story 2
Sewer Public Sewer
Water Public
Architectural Style Colonial
Level or Stories 2
Additional Building Above Grade, Below Grade
New Construction N
Schools
School District Central Bucks
Others
Senior Community No
Tax ID 50-051-129
Ownership Fee Simple
SqFt Source Assessor
Special Listing Condition Standard
Read Less
Want to know what your home might be worth? Contact us for a FREE valuation!

Our team is ready to help you sell your home for the highest possible price ASAP

Bought with Matt Kapusta • Keller Williams Real Estate - Newtown





