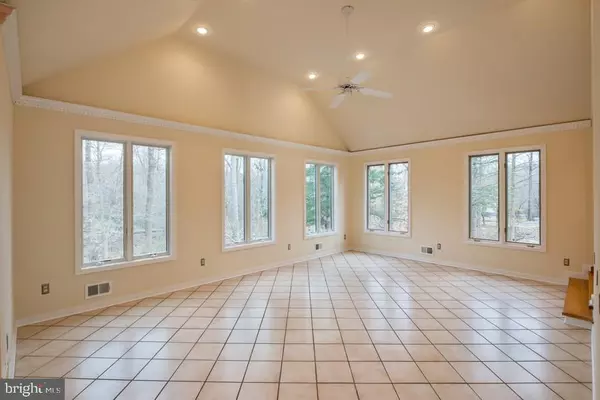$999,000
$1,150,000
13.1%For more information regarding the value of a property, please contact us for a free consultation.
192 BOUVANT DR Princeton, NJ 08540
4 Beds
3 Baths
4,628 SqFt
Key Details
Sold Price $999,000
Property Type Single Family Home
Sub Type Detached
Listing Status Sold
Purchase Type For Sale
Square Footage 4,628 sqft
Price per Sqft $215
Subdivision Andrews Foulet
MLS Listing ID NJME293586
Sold Date 06/12/20
Style Contemporary
Bedrooms 4
Full Baths 2
Half Baths 1
HOA Y/N N
Abv Grd Liv Area 4,628
Originating Board BRIGHT
Year Built 1983
Annual Tax Amount $22,256
Tax Year 2019
Lot Size 2.010 Acres
Acres 2.01
Lot Dimensions 0.00 x 0.00
Property Description
Located in a woodsy, low traffic neighborhood in Princeton, just a few minutes from downtown, is this light-filled contemporary home set on 2 private acres featuring public water and sewer. The easy open-flow floor plan is perfectly suited for today's modern lifestyle of casual upscale living and entertaining. As you enter through the East-facing front door, you will immediately notice the profusion of light filling each room. An abundance of windows and skylights grace the home, bringing a feeling of warm ambiance throughout. The tiled dining room and sunken living room on both sides of the foyer create a wonderful welcome. The open layout beckons you into the Great Room, where beautiful pegged hardwood floors and a stone fireplace set underneath a row of skylights creates the focal point. An extended family room area with another wall of windows looks out onto your private yard. The Great Room flows into the highly functional eat-in kitchen, where you will find the center island. A cooktop with a downdraft exhaust that lifts up with a push of a button is conveniently set in the center. There is abundant storage, as well as three wall ovens and a microwave. The breakfast room extends from there, providing room to spread out in the heart of the home, while another row of windows looks out onto the patio and yard. A row of four large storage closets including a utility sink add to the functionality of the space. Access to the 2 car garage is conveniently located here, adding to the ease of bringing groceries right into your kitchen. Completing the first floor is the powder room with newly upgraded quartz vanity top and modern lighting. Moving up to the second floor, a huge skylight lights up the entire area from above. Master Bedroom has a soaring ceiling with skylights, in addition to french doors opening out onto the deck, inviting you to a private lounge to soak up the sun. An adjacent Bonus Room with even more skylights and two walls of windows has access to the deck, built-in mahogany bookcases, and a secret passageway into a large storage closet with built-in shelving. A record collector or shoe collector's dream! The Master Suite continues, flowing into the walk-in closet, which leads to the newly renovated Master Bathroom. A neutral palette combined with a quartz vanity top, modern lighting and tiled shower with frameless sliding glass doors makes for your own personal spa. At the back of the walk-in closet, a door opens into the adjacent bedroom, offering the option of an easy-access nursery. Two more generous sized bedrooms are located close by, with another full bathroom featuring tub, upgraded neutral tile, quartz vanity and modern lighting. Laundry is located in hallway closet, for ultra ease and convenience. Home includes a generous sized full basement, offering ample storage. Having only two owners, this home has been well maintained with pride. Truly a modern oasis in Princeton.
Location
State NJ
County Mercer
Area Princeton (21114)
Zoning R1
Direction East
Rooms
Other Rooms Living Room, Dining Room, Primary Bedroom, Bedroom 2, Bedroom 3, Bedroom 4, Kitchen, Family Room, Breakfast Room, Great Room, Bonus Room
Basement Full
Interior
Interior Features Attic, Breakfast Area, Floor Plan - Open, Kitchen - Eat-In, Skylight(s), Wood Floors
Hot Water Natural Gas
Heating Forced Air
Cooling Central A/C, Wall Unit
Flooring Hardwood, Ceramic Tile
Fireplaces Number 1
Equipment Built-In Microwave, Cooktop - Down Draft, Dishwasher, Dryer, Exhaust Fan, Oven - Wall, Refrigerator, Washer
Furnishings No
Fireplace Y
Window Features Skylights
Appliance Built-In Microwave, Cooktop - Down Draft, Dishwasher, Dryer, Exhaust Fan, Oven - Wall, Refrigerator, Washer
Heat Source Natural Gas
Laundry Upper Floor
Exterior
Garage Garage - Rear Entry, Garage Door Opener
Garage Spaces 6.0
Waterfront N
Water Access N
Roof Type Shingle
Accessibility 2+ Access Exits
Attached Garage 2
Total Parking Spaces 6
Garage Y
Building
Story 2
Sewer Public Sewer
Water Public
Architectural Style Contemporary
Level or Stories 2
Additional Building Above Grade
New Construction N
Schools
Elementary Schools Community Park E.S.
Middle Schools John Witherspoon M.S.
High Schools Princeton H.S.
School District Princeton Regional Schools
Others
Senior Community No
Tax ID 14-02302-00008
Ownership Fee Simple
SqFt Source Assessor
Acceptable Financing Cash, Conventional, FHA, VA
Listing Terms Cash, Conventional, FHA, VA
Financing Cash,Conventional,FHA,VA
Special Listing Condition Standard
Read Less
Want to know what your home might be worth? Contact us for a FREE valuation!

Our team is ready to help you sell your home for the highest possible price ASAP

Bought with Nicole Wolf • BHHS Fox & Roach Princeton RE






