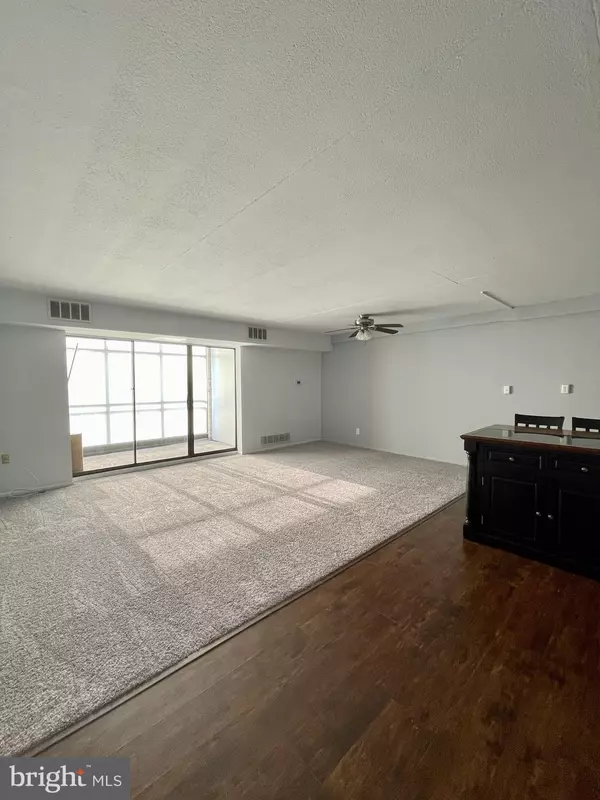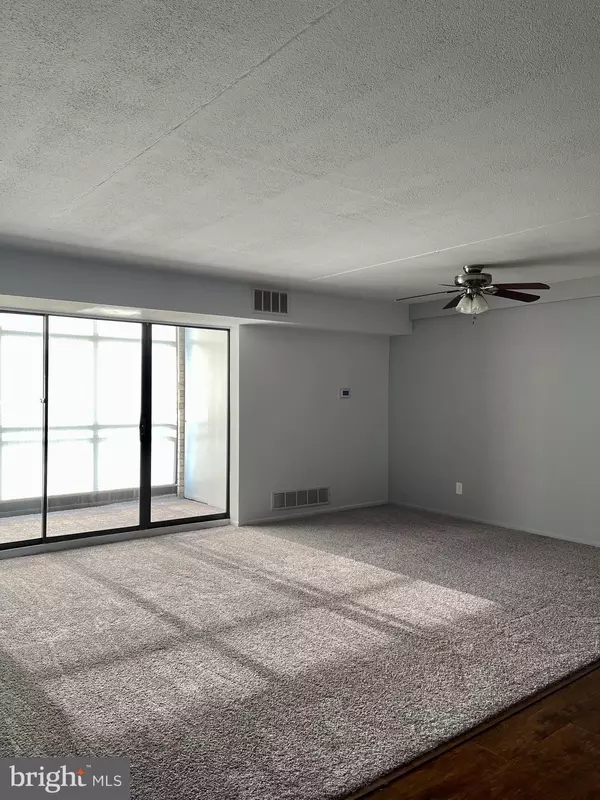$123,000
$118,000
4.2%For more information regarding the value of a property, please contact us for a free consultation.
68 WELSH TRACT RD #308 Newark, DE 19713
1 Bed
1 Bath
809 SqFt
Key Details
Sold Price $123,000
Property Type Condo
Sub Type Condo/Co-op
Listing Status Sold
Purchase Type For Sale
Square Footage 809 sqft
Price per Sqft $152
Subdivision Villa Belmont
MLS Listing ID DENC2031540
Sold Date 09/26/22
Style Unit/Flat
Bedrooms 1
Full Baths 1
Condo Fees $237/mo
HOA Y/N N
Abv Grd Liv Area 809
Originating Board BRIGHT
Year Built 1969
Annual Tax Amount $1,394
Tax Year 2021
Property Description
Welcome to carefree living in an established and highly sought-after condo community of Villa Belmont. This TOP floor, 1 bedroom 1 bathroom unit offers an open floor concept and is move in ready. Brand new carpet just installed and unit freshly painted just this week. Some of the highlights include kitchen updated (2021) with soft close cabinets, white subway tile backsplash, and quartz countertops. Newer AC (2016) with 10 year warranty. Enjoy the outdoors throughout the year on the enclosed balcony w/screens or glass!
Located in close proximity to the University of Delaware, restaurants, attractions, entertainment, and major transportation and highways.
Monthly condo fee includes maintenance of all common areas, the exterior of the buildings, grass cutting, snow & trash removal, and the following utilities: water, sewer, trash removal and community pool. Each building has a secure entrance and elevators. A laundry room and trash disposal site is located on the first floor. A central area for all mailboxes and entry intercom system can be found at the main entrance of the building. Make your appointment today!
Location
State DE
County New Castle
Area Newark/Glasgow (30905)
Zoning 18RM
Rooms
Other Rooms Living Room, Dining Room, Primary Bedroom, Kitchen
Main Level Bedrooms 1
Interior
Hot Water Electric
Heating Forced Air
Cooling Central A/C
Equipment Dishwasher, Disposal, Oven/Range - Electric, Range Hood, Refrigerator
Appliance Dishwasher, Disposal, Oven/Range - Electric, Range Hood, Refrigerator
Heat Source Natural Gas
Laundry Shared
Exterior
Exterior Feature Balcony, Enclosed
Amenities Available Elevator, Jog/Walk Path, Picnic Area, Pool - Outdoor, Swimming Pool
Waterfront N
Water Access N
Accessibility None
Porch Balcony, Enclosed
Garage N
Building
Story 3
Unit Features Garden 1 - 4 Floors
Sewer Public Sewer
Water Public
Architectural Style Unit/Flat
Level or Stories 3
Additional Building Above Grade, Below Grade
New Construction N
Schools
School District Christina
Others
Pets Allowed Y
HOA Fee Include Common Area Maintenance,Pool(s),Snow Removal,Trash
Senior Community No
Tax ID 18-046.00-001.C.D308
Ownership Condominium
Security Features Intercom,Smoke Detector
Special Listing Condition Standard
Pets Description Cats OK, Dogs OK
Read Less
Want to know what your home might be worth? Contact us for a FREE valuation!

Our team is ready to help you sell your home for the highest possible price ASAP

Bought with William C Hall • Patterson-Schwartz-Hockessin






