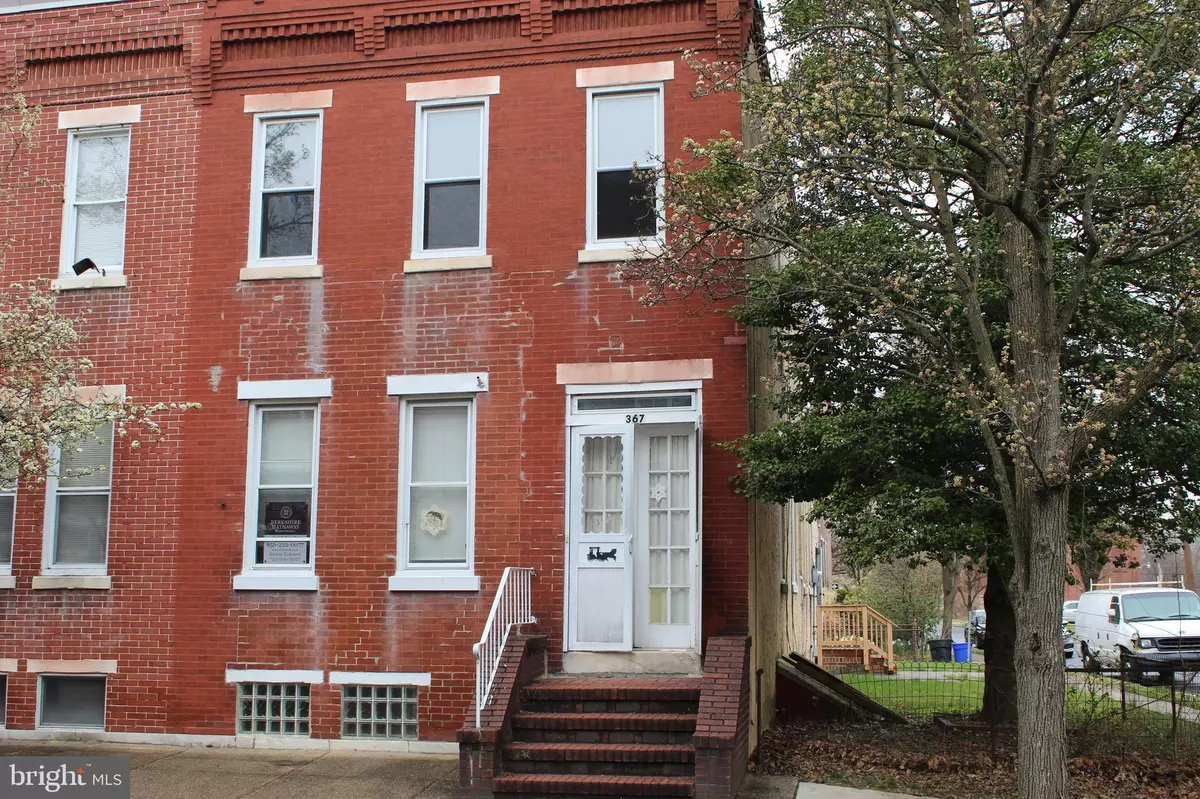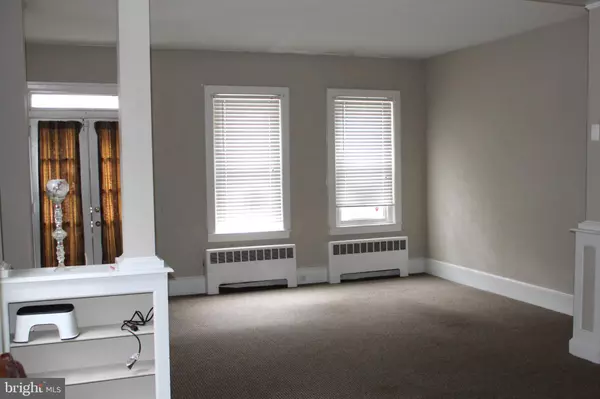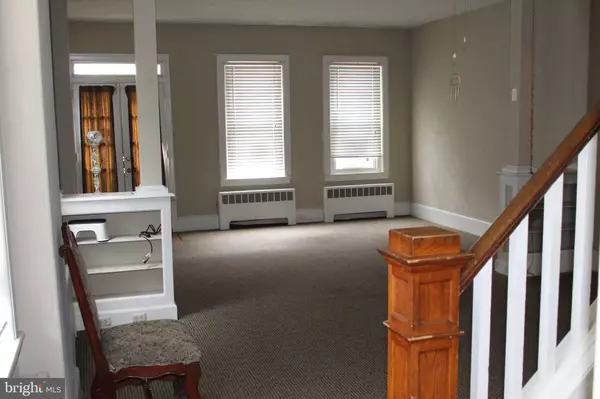$115,000
$135,000
14.8%For more information regarding the value of a property, please contact us for a free consultation.
367 BARCLAY ST Burlington, NJ 08016
3 Beds
2 Baths
1,960 SqFt
Key Details
Sold Price $115,000
Property Type Townhouse
Sub Type End of Row/Townhouse
Listing Status Sold
Purchase Type For Sale
Square Footage 1,960 sqft
Price per Sqft $58
Subdivision Yorkshire
MLS Listing ID NJBL369436
Sold Date 07/16/20
Style Tudor
Bedrooms 3
Full Baths 1
Half Baths 1
HOA Y/N N
Abv Grd Liv Area 1,960
Originating Board BRIGHT
Year Built 1910
Annual Tax Amount $5,220
Tax Year 2019
Lot Size 2,541 Sqft
Acres 0.06
Lot Dimensions 33.00 x 77.00
Property Description
The Double Entrance of this End unit Townhome opens to a spacious Living room with cathedral ceiling, and separated from the Family room with columns on each side of the room. A formal Dining room seats between the the Family room and the Kitchen. The extra large Eat-in Kitchen equipped with ample of cabinets, a gas range, a refrigerator and a double sink and has its own side entrance. The antique railing stairs in the Family room leads to the upper level floor, where a long hallway connects the 3 extra large Bedrooms and the full Bathroom. The unfinished Basement with its high ceiling allows for a future expansion by adding one or two more rooms and / or another full bathroom. Ceiling fans and light fixture on every ceiling in the home. This home is designed for a large family. Close to major highways, Turn Pike, I 295, Routes 130 & 541 and many shopping areas & restaurants.
Location
State NJ
County Burlington
Area Burlington City (20305)
Zoning TRN
Rooms
Other Rooms Living Room, Dining Room, Bedroom 2, Bedroom 3, Kitchen, Family Room, Bedroom 1
Basement Full, Unfinished
Interior
Interior Features Carpet, Ceiling Fan(s), Kitchen - Eat-In, Breakfast Area, Formal/Separate Dining Room, Window Treatments
Hot Water Natural Gas
Heating Hot Water
Cooling None
Equipment Built-In Range, Dryer, Oven/Range - Gas, Refrigerator, Washer
Window Features Double Hung,Screens
Appliance Built-In Range, Dryer, Oven/Range - Gas, Refrigerator, Washer
Heat Source Natural Gas
Exterior
Waterfront N
Water Access N
Accessibility None
Garage N
Building
Story 2
Sewer Public Sewer
Water Public
Architectural Style Tudor
Level or Stories 2
Additional Building Above Grade, Below Grade
New Construction N
Schools
School District Burlington City Schools
Others
Senior Community No
Tax ID 05-00129-00052
Ownership Fee Simple
SqFt Source Assessor
Acceptable Financing Cash, Conventional, FHA, VA
Listing Terms Cash, Conventional, FHA, VA
Financing Cash,Conventional,FHA,VA
Special Listing Condition Standard
Read Less
Want to know what your home might be worth? Contact us for a FREE valuation!

Our team is ready to help you sell your home for the highest possible price ASAP

Bought with Dolores H Defreitas • BHHS Fox & Roach-Mt Laurel






