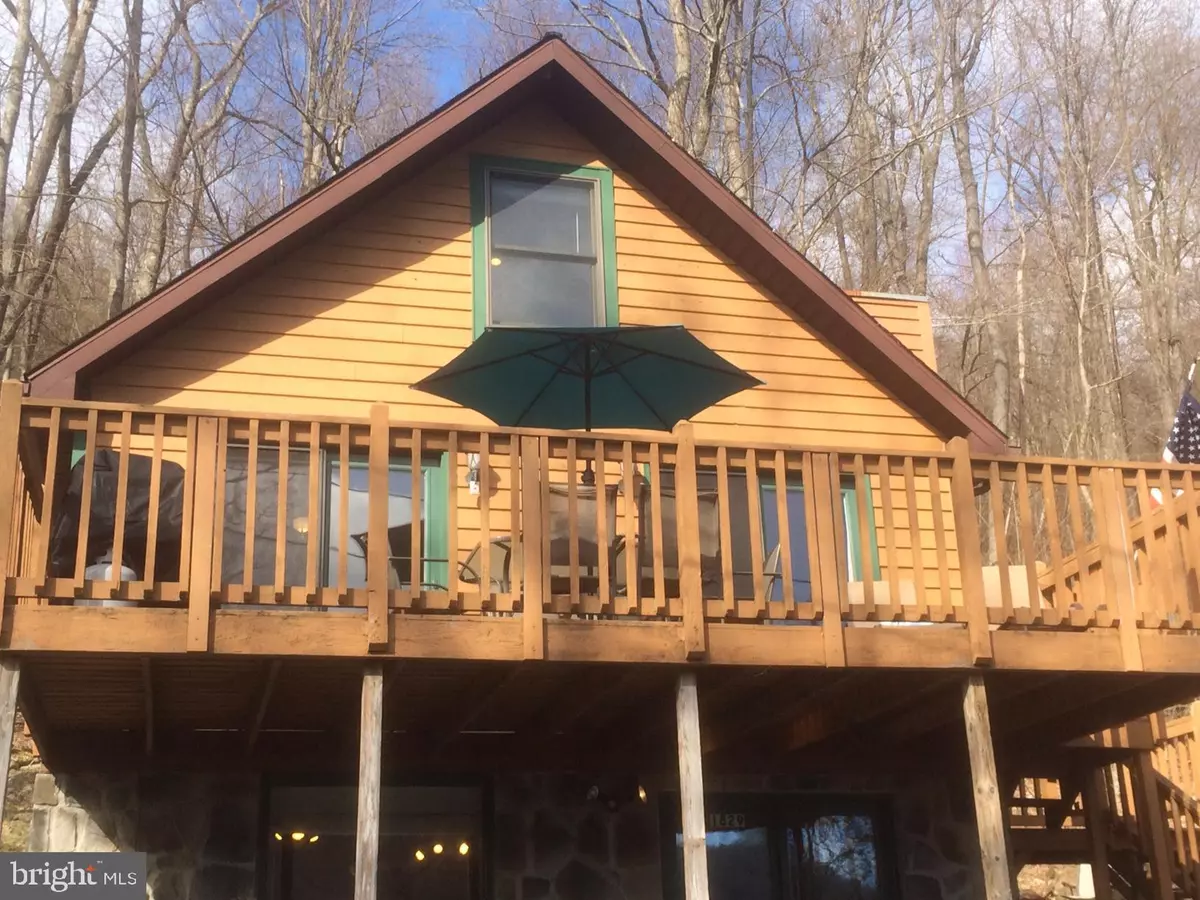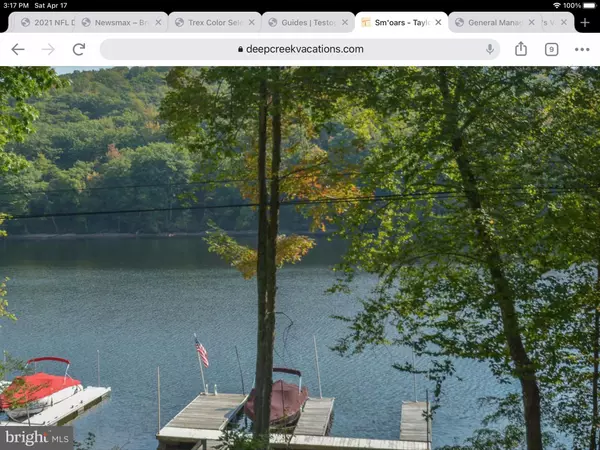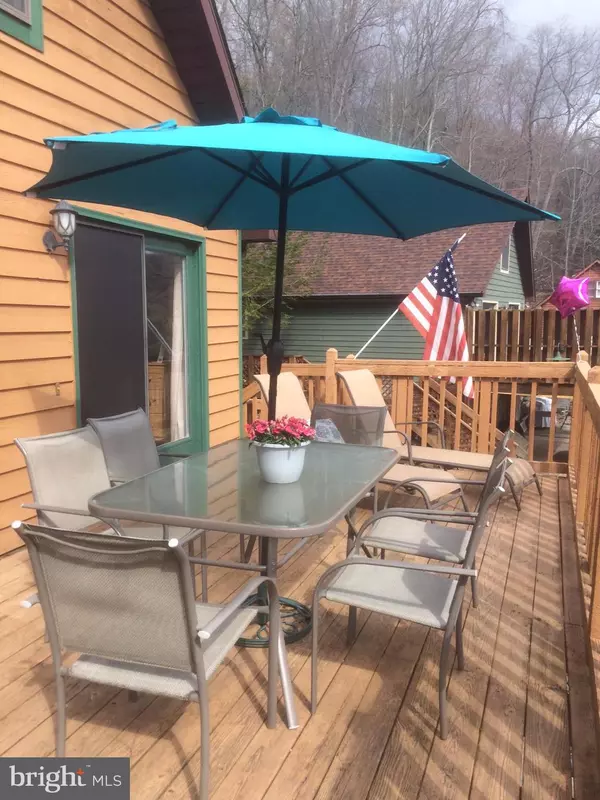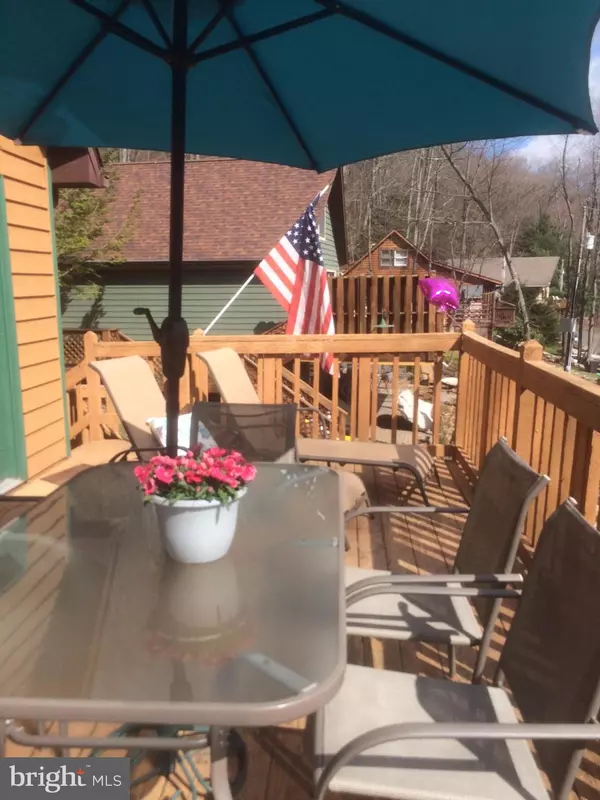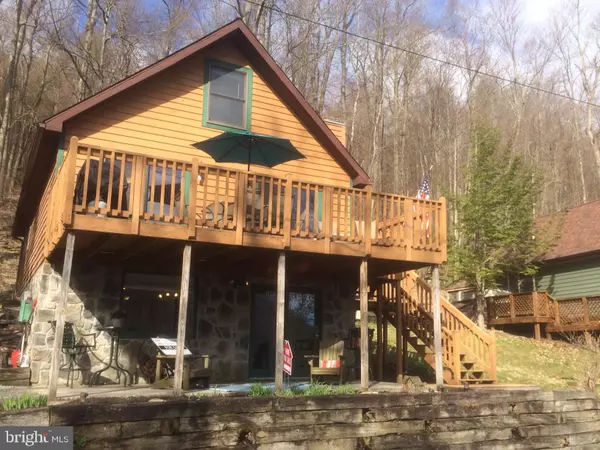$595,000
$595,000
For more information regarding the value of a property, please contact us for a free consultation.
1829 ROCK LODGE Mc Henry, MD 21541
2 Beds
3 Baths
1,980 SqFt
Key Details
Sold Price $595,000
Property Type Single Family Home
Sub Type Detached
Listing Status Sold
Purchase Type For Sale
Square Footage 1,980 sqft
Price per Sqft $300
Subdivision Deep Creek
MLS Listing ID MDGA134826
Sold Date 07/29/21
Style A-Frame,Cape Cod
Bedrooms 2
Full Baths 3
HOA Y/N N
Abv Grd Liv Area 1,188
Originating Board BRIGHT
Year Built 1992
Annual Tax Amount $2,953
Tax Year 2021
Lot Size 9,342 Sqft
Acres 0.21
Property Description
This Peaceful lovely Lake house is Back on the Market! Looking for A Home Owner that can appreciate the value of this lovely lake front home. Much Bigger than it looks! New Roof! You can easily add a 3rd bedroom if you put a window in the den. Almost 2,000 finished square feet. This peaceful setting overlooks beautiful Cherry Creek Cove. Pull your boat into your slip after a glorious day on the lake. Home has 3 floors. On each level there is a bathroom and either a bedroom or a den for privacy. The home has a loving warm feel. Stone Wood burning fire place. Currently a very successful All Season vacation rental through Taylor-Made. All rentals must be honored. Furniture and Home decor convey including deck and patio pieces. Split Lake front conveys. See you on the lake!!
Location
State MD
County Garrett
Zoning RESIDENTIAL
Rooms
Other Rooms Den, Basement, Laundry
Basement Daylight, Full, Front Entrance, Fully Finished, Heated, Interior Access, Outside Entrance, Walkout Level, Windows
Main Level Bedrooms 1
Interior
Interior Features Carpet, Ceiling Fan(s), Combination Dining/Living, Combination Kitchen/Dining, Floor Plan - Open, Primary Bedroom - Bay Front, Soaking Tub, Tub Shower, Wood Floors
Hot Water 60+ Gallon Tank
Heating Baseboard - Electric
Cooling Ceiling Fan(s), Window Unit(s)
Fireplaces Number 1
Fireplaces Type Fireplace - Glass Doors, Stone
Furnishings Yes
Fireplace Y
Heat Source Electric
Laundry Basement
Exterior
Exterior Feature Deck(s), Patio(s)
Garage Spaces 3.0
Utilities Available Cable TV, Phone Available
Waterfront Description Shared,Split Lakefront
Water Access Y
Water Access Desc Canoe/Kayak,Boat - Powered,Fishing Allowed,Personal Watercraft (PWC),Swimming Allowed,Waterski/Wakeboard,Sail,Private Access
View Lake
Accessibility None
Porch Deck(s), Patio(s)
Total Parking Spaces 3
Garage N
Building
Story 3
Sewer Public Sewer
Water Well
Architectural Style A-Frame, Cape Cod
Level or Stories 3
Additional Building Above Grade, Below Grade
New Construction N
Schools
School District Garrett County Public Schools
Others
Pets Allowed Y
Senior Community No
Tax ID 1218048477
Ownership Fee Simple
SqFt Source Assessor
Horse Property N
Special Listing Condition Standard
Pets Allowed No Pet Restrictions
Read Less
Want to know what your home might be worth? Contact us for a FREE valuation!

Our team is ready to help you sell your home for the highest possible price ASAP

Bought with Steven C Ritchie • Railey Realty, Inc.

