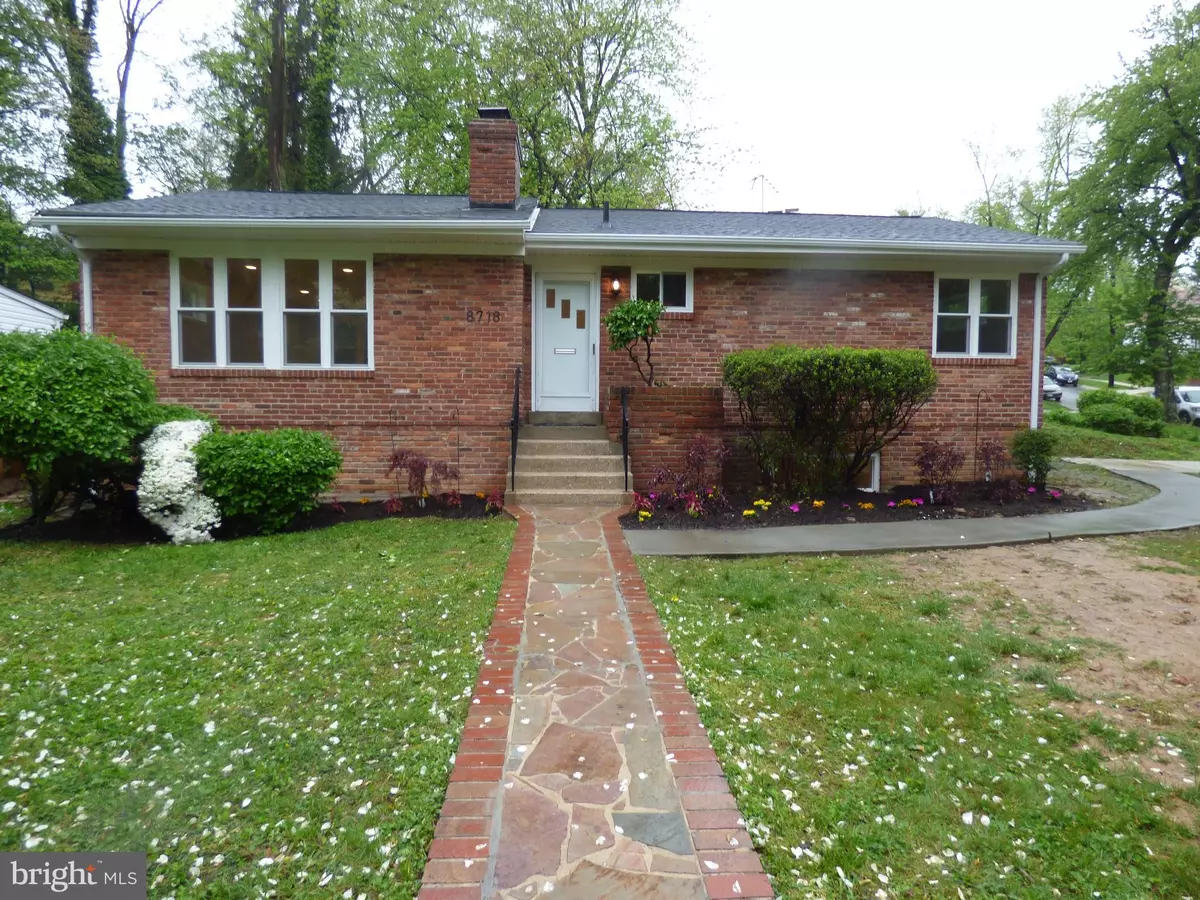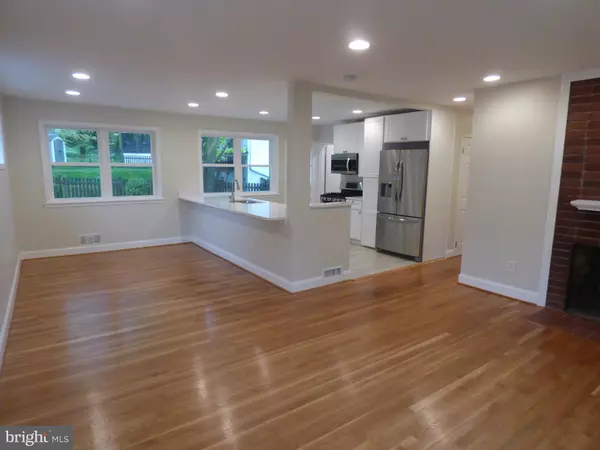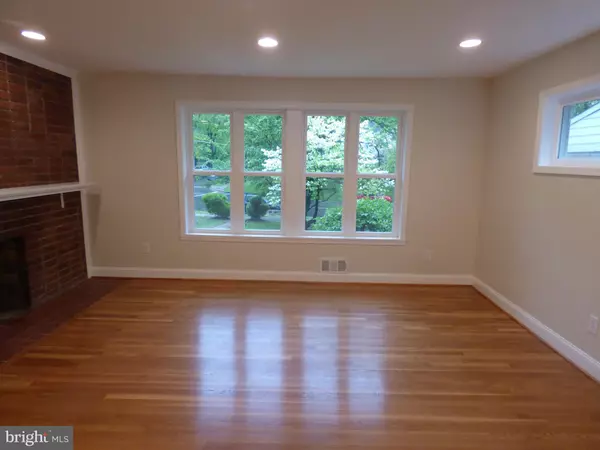$600,000
$599,900
For more information regarding the value of a property, please contact us for a free consultation.
8718 SUNDALE DR Silver Spring, MD 20910
4 Beds
2 Baths
2,118 SqFt
Key Details
Sold Price $600,000
Property Type Single Family Home
Sub Type Detached
Listing Status Sold
Purchase Type For Sale
Square Footage 2,118 sqft
Price per Sqft $283
Subdivision Rosemary Hills
MLS Listing ID MDMC705620
Sold Date 08/10/20
Style Raised Ranch/Rambler
Bedrooms 4
Full Baths 2
HOA Y/N N
Abv Grd Liv Area 1,118
Originating Board BRIGHT
Year Built 1951
Annual Tax Amount $5,883
Tax Year 2019
Lot Size 8,087 Sqft
Acres 0.19
Property Description
Great updated house between Silver Spring and Chevy Chase! Open living room, dinning room and kitchen! Big and bright kitchen features all new SS appliances, white cabinets, huge granite counter tops and tile floors! All new windows! Hardwood floors on main level and new carpet in lower level! Three bedrooms up all with ceiling fans and big windows! Totally updated bathrooms! Fresh paint! Lower level has huge open family room with laundry area. Large bedroom or den with full bath and walk out! New HVAC and new Roof! Corner lot with nice driveway and sidewalks. Large patio just off kitchen for BBQ and relaxing! Really nice home! Top location and Schools! Easy to see vacant!!
Location
State MD
County Montgomery
Zoning R60
Rooms
Other Rooms Living Room, Dining Room, Bedroom 2, Bedroom 3, Bedroom 4, Kitchen, Family Room, Bedroom 1, Laundry, Utility Room, Bathroom 1
Basement Daylight, Full, Fully Finished, Side Entrance, Windows, Walkout Stairs
Main Level Bedrooms 3
Interior
Interior Features Carpet, Ceiling Fan(s), Combination Dining/Living, Combination Kitchen/Living, Dining Area, Floor Plan - Open, Floor Plan - Traditional, Kitchen - Gourmet, Recessed Lighting, Wood Floors
Hot Water Natural Gas
Cooling Central A/C, Ceiling Fan(s)
Flooring Hardwood, Ceramic Tile, Carpet
Fireplaces Number 1
Fireplaces Type Brick
Equipment Built-In Microwave, Disposal, Dishwasher, Refrigerator, Stove, Water Heater
Fireplace Y
Window Features Double Pane,Vinyl Clad,Screens
Appliance Built-In Microwave, Disposal, Dishwasher, Refrigerator, Stove, Water Heater
Heat Source Natural Gas
Laundry Lower Floor
Exterior
Exterior Feature Patio(s)
Garage Spaces 1.0
Utilities Available Cable TV, DSL Available, Fiber Optics Available, Multiple Phone Lines
Water Access N
Roof Type Asphalt
Accessibility None
Porch Patio(s)
Total Parking Spaces 1
Garage N
Building
Lot Description Corner
Story 2
Sewer Public Sewer
Water Public
Architectural Style Raised Ranch/Rambler
Level or Stories 2
Additional Building Above Grade, Below Grade
Structure Type Dry Wall,High
New Construction N
Schools
Elementary Schools Rosemary Hills
Middle Schools Silver Creek
High Schools Bethesda-Chevy Chase
School District Montgomery County Public Schools
Others
Senior Community No
Tax ID 161301147966
Ownership Fee Simple
SqFt Source Assessor
Acceptable Financing Cash, Conventional, VA, Other
Listing Terms Cash, Conventional, VA, Other
Financing Cash,Conventional,VA,Other
Special Listing Condition Standard
Read Less
Want to know what your home might be worth? Contact us for a FREE valuation!

Our team is ready to help you sell your home for the highest possible price ASAP

Bought with Andrew Essreg • RLAH @properties





