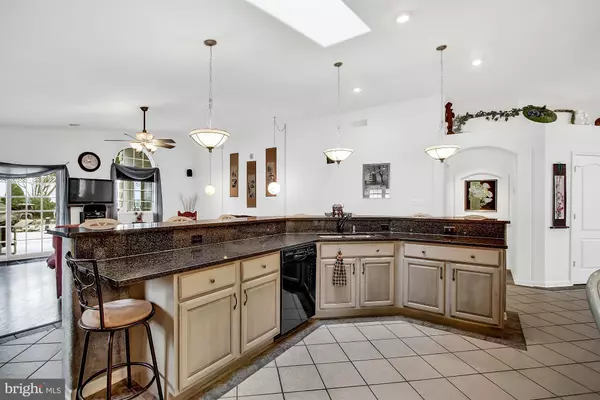$295,000
$299,999
1.7%For more information regarding the value of a property, please contact us for a free consultation.
1432 WHEATFIELD DR York, PA 17408
3 Beds
2 Baths
2,039 SqFt
Key Details
Sold Price $295,000
Property Type Single Family Home
Sub Type Detached
Listing Status Sold
Purchase Type For Sale
Square Footage 2,039 sqft
Price per Sqft $144
Subdivision Little Creek Farms
MLS Listing ID PAYK136494
Sold Date 07/31/20
Style Ranch/Rambler
Bedrooms 3
Full Baths 2
HOA Fees $14/ann
HOA Y/N Y
Abv Grd Liv Area 2,039
Originating Board BRIGHT
Year Built 2003
Annual Tax Amount $6,973
Tax Year 2020
Lot Size 10,799 Sqft
Acres 0.25
Property Description
One floor living at it's finest! No basement, no steps, no worries! Attached storage shed as well as two pull-downs for plenty of attic storage. Don't miss this opportunity to own a beautiful one floor home with tons of upgrades! (A large list is included in associated docs) Rear yard is a suburban oasis with vinyl privacy fence, large arborvitae, extensive Japanese-style landscaping with two waterfalls, coy ponds, bridges etc. Entire property and home meticulously maintained and appointed. Rear stamped concrete patio has level exit to living room and is pre-wired for sound. Inside has hard surfaces throughout including a large office with heated tile floor under the desk area. Large kitchen with granite counter tops perfect for entertaining. Custom stone fireplace with natural gas. Master bedroom features a large walk in closet and master bath with garden tub and shower, exit to indoor spa room. Front bedroom was converted to a large office with a partially heated tile floor. Home is located in desirable Little Creek Farms neighborhood which features a 1.5 mile paved walking/jogging nature trail and is close to many west end amenities including the new UPMC Memorial Hospital, OSS Orthopedic Urgent Care Center, West Manchester Town Center and much more. This home won't last long, don't wait, CALL TODAY!
Location
State PA
County York
Area West Manchester Twp (15251)
Zoning RESIDENTIAL
Direction North
Rooms
Main Level Bedrooms 3
Interior
Interior Features Combination Kitchen/Dining, Entry Level Bedroom, Floor Plan - Open, Primary Bath(s), Skylight(s), Upgraded Countertops, Walk-in Closet(s), WhirlPool/HotTub
Hot Water Tankless, Natural Gas
Heating Forced Air
Cooling Central A/C
Flooring Ceramic Tile, Laminated
Fireplaces Number 1
Fireplaces Type Corner, Gas/Propane, Stone, Heatilator
Equipment Built-In Microwave, Dishwasher, Water Heater - Tankless, Dryer - Gas, Washer, Refrigerator
Furnishings No
Fireplace Y
Appliance Built-In Microwave, Dishwasher, Water Heater - Tankless, Dryer - Gas, Washer, Refrigerator
Heat Source Natural Gas
Laundry Hookup, Main Floor
Exterior
Exterior Feature Patio(s), Porch(es)
Garage Built In, Garage - Front Entry, Garage Door Opener, Inside Access
Garage Spaces 2.0
Fence Vinyl, Fully, Rear, Privacy
Utilities Available Under Ground
Amenities Available Jog/Walk Path
Waterfront N
Water Access N
View Garden/Lawn
Roof Type Architectural Shingle
Accessibility 36\"+ wide Halls, Doors - Lever Handle(s), Level Entry - Main, No Stairs, Doors - Swing In
Porch Patio(s), Porch(es)
Road Frontage Boro/Township
Parking Type Attached Garage
Attached Garage 2
Total Parking Spaces 2
Garage Y
Building
Lot Description Landscaping, Private
Story 1
Foundation Slab
Sewer Public Sewer
Water Public
Architectural Style Ranch/Rambler
Level or Stories 1
Additional Building Above Grade, Below Grade
Structure Type Dry Wall,Vaulted Ceilings
New Construction N
Schools
Elementary Schools Trimmer
Middle Schools West York Area
High Schools West York Area
School District West York Area
Others
HOA Fee Include Common Area Maintenance
Senior Community No
Tax ID 51-000-46-0066-00-00000
Ownership Fee Simple
SqFt Source Assessor
Acceptable Financing Cash, Conventional
Horse Property N
Listing Terms Cash, Conventional
Financing Cash,Conventional
Special Listing Condition Standard
Read Less
Want to know what your home might be worth? Contact us for a FREE valuation!

Our team is ready to help you sell your home for the highest possible price ASAP

Bought with Holly Krebs Eyster • Cummings & Co. Realtors






