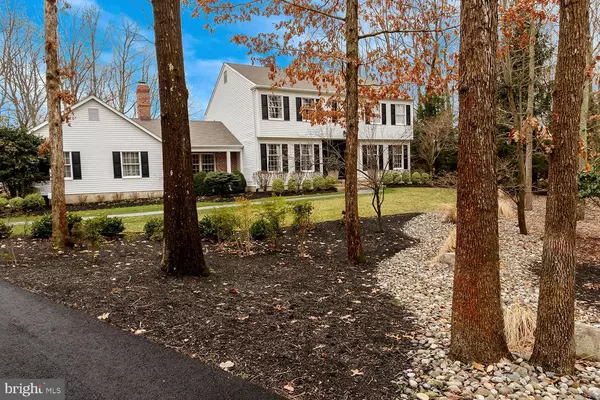$655,000
$625,000
4.8%For more information regarding the value of a property, please contact us for a free consultation.
6 COBBLER CT Medford, NJ 08055
4 Beds
3 Baths
3,563 SqFt
Key Details
Sold Price $655,000
Property Type Single Family Home
Sub Type Detached
Listing Status Sold
Purchase Type For Sale
Square Footage 3,563 sqft
Price per Sqft $183
Subdivision Wethersfield
MLS Listing ID NJBL393882
Sold Date 04/30/21
Style Colonial
Bedrooms 4
Full Baths 2
Half Baths 1
HOA Y/N N
Abv Grd Liv Area 3,563
Originating Board BRIGHT
Year Built 1984
Annual Tax Amount $13,294
Tax Year 2020
Lot Size 1.280 Acres
Acres 1.28
Lot Dimensions 0.00 x 0.00
Property Description
Matchless! Meticulous! Memorable! Don't settle for anything less than this beautiful colonial in the desirable neighborhood of Wethersfield. Located at the end of a cul-de-sac and backing to Green Acres, this home has all the privacy you want, with the neighborhood you love. A newly expanded and paved driveway leads to a 2.5 car garage, providing parking for all your friends and family. The grounds were just professional landscaped and a breeze to care for with the automatic irrigation system. Follow the new stamped concrete walkway to the front entry. The dramatic foyer entry has refinished hardwood flooring and a new custom wrought iron and oak banister staircase. The entire home's interior has just been freshly painted in all of Benjamin Moore's colors of the year. The living room with hardwood flooring and custom woodworking opens to the formal dining room with new custom tile flooring and great views of the backyard. Also located off of the foyer entry is a double door entry to a main level office with new wall to wall carpeting. All the wall to wall carpeting is new throughout the home. The heart of the home is the warm and inviting update kitchen with island work space, custom ceramic backsplash, all stainless steel appliances included, and a large breakfast room. Step down to the family room which was completely redone with new carpeting, marble gas fireplace, custom built ins for all your audio and video equipment. But, probably everyone's favorite space will be the amazing sun room with walls of windows and sky lights overlooking the private backyard and freshly painted deck. This room has so many uses - play room, office, sitting room, second family room... Also on the main level is the laundry room, half bath, garage access and lots of closet space. Follow the new staircase to the upper level which houses 4 bedroom and 2 full baths, freshly painted with new carpeting as well. Double door entry leading to the main bedroom suite with two walk in closets. The full bath with new pedestal sink, oversized jetted tub, shower stall and dressing area. The other 3 spacious bedrooms have large closets and custom Hunter Douglas blinds. Don't miss the brand new hall bath. With gorgeous custom tiling, double vanities, Krugg medicine cabinet mirrors with blue tooth, and all Riobel bath fixtures. This home also boast a full basement which is currently being used as teen hangout space, exercise gym, game room, and storage. The backyard has a playground for the little ones and slate firepit sitting are for the big ones. Some more upgrades - new wainscoting in foyer and upper hall, all new door knobs and door hardware, new recessed lighting, new baseboard trim, new exterior light fixtures. This home must be seen to appreciate all that was done, so make your appointment today. There is nothing for you to do, but enjoy your summer staycation.
Location
State NJ
County Burlington
Area Medford Twp (20320)
Zoning RES
Rooms
Other Rooms Living Room, Dining Room, Primary Bedroom, Bedroom 2, Bedroom 3, Bedroom 4, Kitchen, Family Room, Basement, Foyer, Sun/Florida Room, Laundry, Office, Primary Bathroom, Full Bath, Half Bath
Basement Full
Interior
Interior Features Attic, Built-Ins, Carpet, Crown Moldings, Family Room Off Kitchen, Kitchen - Eat-In, Kitchen - Gourmet, Kitchen - Island, Primary Bath(s), Recessed Lighting, Skylight(s), Soaking Tub, Stall Shower, Store/Office, Tub Shower, Upgraded Countertops, Wainscotting, Walk-in Closet(s), Wood Floors
Hot Water Natural Gas
Heating Forced Air
Cooling Central A/C
Fireplaces Number 1
Fireplaces Type Gas/Propane, Mantel(s), Stone
Equipment Dishwasher, Dryer, Energy Efficient Appliances, Microwave, Oven/Range - Gas, Refrigerator, Stainless Steel Appliances, Washer, Water Heater
Fireplace Y
Appliance Dishwasher, Dryer, Energy Efficient Appliances, Microwave, Oven/Range - Gas, Refrigerator, Stainless Steel Appliances, Washer, Water Heater
Heat Source Natural Gas
Laundry Main Floor, Dryer In Unit, Washer In Unit
Exterior
Exterior Feature Deck(s), Patio(s)
Garage Additional Storage Area, Garage - Side Entry, Garage Door Opener, Inside Access, Oversized
Garage Spaces 7.0
Waterfront N
Water Access N
Accessibility None
Porch Deck(s), Patio(s)
Attached Garage 2
Total Parking Spaces 7
Garage Y
Building
Lot Description Backs to Trees, Cul-de-sac, Front Yard, Private, Rear Yard, SideYard(s)
Story 2
Sewer On Site Septic
Water Public
Architectural Style Colonial
Level or Stories 2
Additional Building Above Grade, Below Grade
New Construction N
Schools
Elementary Schools Chairville E.S.
Middle Schools Medford Township Memorial
High Schools Shawnee H.S.
School District Medford Township Public Schools
Others
Senior Community No
Tax ID 20-06411-00014
Ownership Fee Simple
SqFt Source Assessor
Special Listing Condition Standard
Read Less
Want to know what your home might be worth? Contact us for a FREE valuation!

Our team is ready to help you sell your home for the highest possible price ASAP

Bought with Darcy Durham • Lenny Vermaat & Leonard Inc. Realtors Inc






