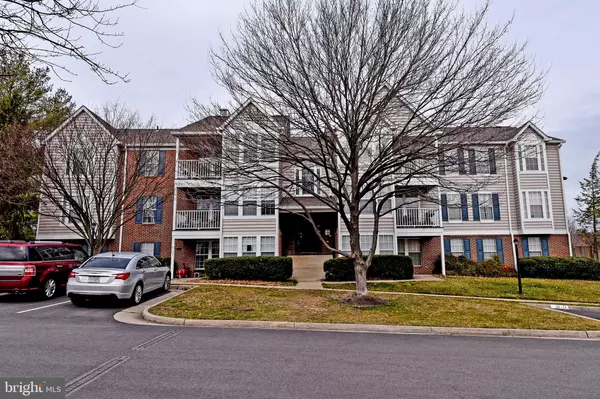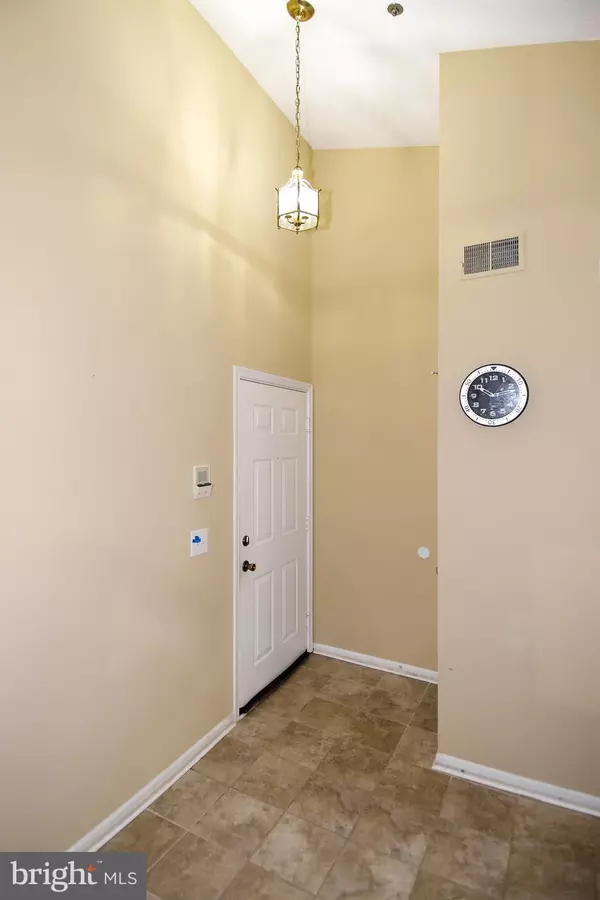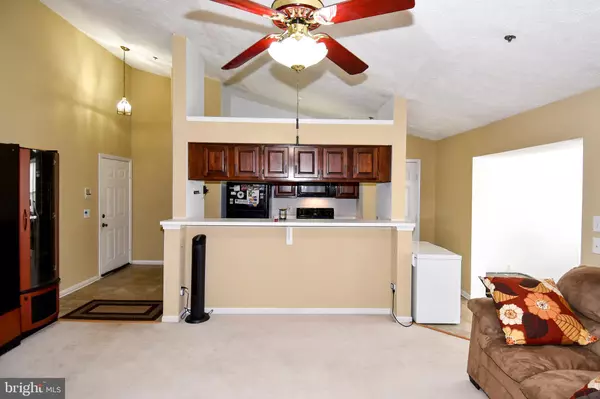$216,377
$209,900
3.1%For more information regarding the value of a property, please contact us for a free consultation.
12236 LADYMEADE CT #303 Woodbridge, VA 22192
2 Beds
2 Baths
1,059 SqFt
Key Details
Sold Price $216,377
Property Type Condo
Sub Type Condo/Co-op
Listing Status Sold
Purchase Type For Sale
Square Footage 1,059 sqft
Price per Sqft $204
Subdivision Sherbrooke Condo
MLS Listing ID VAPW488434
Sold Date 03/31/20
Style Colonial
Bedrooms 2
Full Baths 2
Condo Fees $320/mo
HOA Y/N N
Abv Grd Liv Area 1,059
Originating Board BRIGHT
Year Built 1993
Annual Tax Amount $2,294
Tax Year 2019
Property Description
Light and Bright top floor, 2 bedrooms, 2 Full baths unit conveniently located close to shopping and dining. The home features a large master bathroom with an attached master bathroom. The second bedroom offers upgraded flooring and a hall-bathroom with bathtub. There is wood-burning fireplace, newer appliances, Sun-Room or Dining Room with tile Floors and a private balcony.
Location
State VA
County Prince William
Zoning R16
Rooms
Other Rooms Dining Room, Kitchen, Family Room
Main Level Bedrooms 2
Interior
Heating Heat Pump(s)
Cooling Ceiling Fan(s), Central A/C
Fireplaces Number 1
Heat Source Electric
Exterior
Amenities Available Common Grounds, Tennis Courts, Pool - Outdoor, Club House
Waterfront N
Water Access N
Accessibility None
Garage N
Building
Story 1
Unit Features Garden 1 - 4 Floors
Sewer Public Sewer
Water Public
Architectural Style Colonial
Level or Stories 1
Additional Building Above Grade, Below Grade
New Construction N
Schools
School District Prince William County Public Schools
Others
HOA Fee Include Water,Common Area Maintenance,Ext Bldg Maint,Lawn Maintenance,Management,Road Maintenance,Sewer,Snow Removal,Trash
Senior Community No
Tax ID 8193-95-9588.03
Ownership Condominium
Special Listing Condition Standard
Read Less
Want to know what your home might be worth? Contact us for a FREE valuation!

Our team is ready to help you sell your home for the highest possible price ASAP

Bought with Christina Sousa • RE/MAX Allegiance






