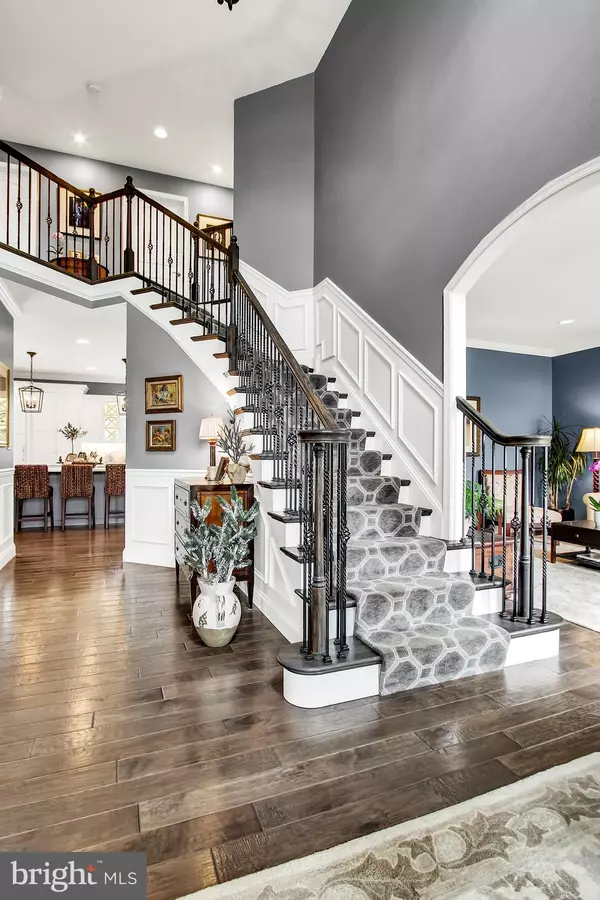$820,000
$820,000
For more information regarding the value of a property, please contact us for a free consultation.
21 STONEHILL DR Mohnton, PA 19540
4 Beds
4 Baths
4,298 SqFt
Key Details
Sold Price $820,000
Property Type Single Family Home
Sub Type Detached
Listing Status Sold
Purchase Type For Sale
Square Footage 4,298 sqft
Price per Sqft $190
Subdivision Stonehill
MLS Listing ID PABK372768
Sold Date 04/30/21
Style French,Traditional
Bedrooms 4
Full Baths 3
Half Baths 1
HOA Fees $54/ann
HOA Y/N Y
Abv Grd Liv Area 4,298
Originating Board BRIGHT
Year Built 2016
Annual Tax Amount $18,223
Tax Year 2021
Lot Size 1.100 Acres
Acres 1.1
Lot Dimensions 0.00 x 0.00
Property Description
Take center stage in this opulent home situated in the desirable community of Stonehill. Set apart from the rest with its striking grey and black exterior and Caribbean Blue entry doors the home enjoys a presence in the community. Every detail has been meticulously planned creating a showpiece. Picturesque landscaping and hardscaping surround this 4,298 sq. ft. home with 4 bedrooms, three full and one half baths. The two story foyer is impressive with a grand sweeping wrought iron staircase to the second level and opens to the formal living and dining rooms resplendent with arched entries and windows, tray ceiling and striking color palette. Scraped maple wood flooring provides continuity throughout the main floor. A bright contemporary eat in kitchen boasts top of the line Miele appliances enhanced by white granite counter tops, stone tile backsplash, and custom built in refrigerator. Also featured is a large island plus a built in personal desk. The kitchen opens to the family room that awes you with a floor to ceiling stone fireplace surrounded by palladium windows and an authentic barn wood shiplap accent wall. A spectacular master suite is a pleasant retreat with a great sitting area, huge walk-in closet complete with dressing area, shoe shelves, and drawers. The master bath en suite has a luxurious soaking tub and an oversized glass walk in shower with multiple shower heads. Three generous bedrooms plus two full updated baths are on the second floor along with a large laundry area with storage and sink for convenience. To further indulge a marvelous outdoor oasis has a covered outdoor living area with a stone fireplace and built in outdoor cook center. Paver pathways lead to an entertainment area and the sparkling pool with a built in table with umbrella making it an ideal place to spoil you and your guests! An immense manicured lawn with gorgeous shrubs and plantings complement this remarkable home. An invisible fence surrounds the entire property including a separate invisible fence around the pool and a wood fence surrounding the back yard. Tile flooring in the oversized 3 car garage is perfect for the auto enthusiast! Additional highlights of the home include a backup generator, central vacuum, a new water heater, newer water treatment system, and whole house Christmas light set. Call to make your private appointment today.
Location
State PA
County Berks
Area Cumru Twp (10239)
Rooms
Other Rooms Living Room, Dining Room, Primary Bedroom, Bedroom 2, Bedroom 3, Bedroom 4, Kitchen, Family Room, Breakfast Room, Laundry, Office, Primary Bathroom, Full Bath
Basement Full, Outside Entrance, Poured Concrete, Windows
Interior
Interior Features Carpet, Ceiling Fan(s), Chair Railings, Crown Moldings, Family Room Off Kitchen, Formal/Separate Dining Room, Kitchen - Eat-In, Kitchen - Gourmet, Kitchen - Island, Primary Bath(s), Recessed Lighting, Stall Shower, Wainscotting, Walk-in Closet(s), Wet/Dry Bar, Wine Storage, Wood Floors
Hot Water Propane
Heating Heat Pump(s), Zoned
Cooling Central A/C
Flooring Carpet, Tile/Brick, Wood
Fireplaces Number 1
Fireplaces Type Gas/Propane, Stone
Equipment Cooktop, Dishwasher, Dryer, Oven - Wall, Six Burner Stove, Stainless Steel Appliances, Washer
Furnishings No
Fireplace Y
Appliance Cooktop, Dishwasher, Dryer, Oven - Wall, Six Burner Stove, Stainless Steel Appliances, Washer
Heat Source Propane - Owned
Laundry Upper Floor
Exterior
Garage Garage - Side Entry, Garage Door Opener, Inside Access
Garage Spaces 9.0
Pool In Ground
Amenities Available None
Waterfront N
Water Access N
Roof Type Pitched,Shingle
Accessibility None
Parking Type Attached Garage, Driveway
Attached Garage 3
Total Parking Spaces 9
Garage Y
Building
Lot Description Front Yard, Landscaping, Level, Partly Wooded, Private, Rear Yard, SideYard(s)
Story 2
Sewer On Site Septic
Water Well
Architectural Style French, Traditional
Level or Stories 2
Additional Building Above Grade, Below Grade
New Construction N
Schools
School District Governor Mifflin
Others
HOA Fee Include Road Maintenance,Common Area Maintenance
Senior Community No
Tax ID 39-4393-02-97-4725
Ownership Fee Simple
SqFt Source Assessor
Acceptable Financing Cash, Conventional
Listing Terms Cash, Conventional
Financing Cash,Conventional
Special Listing Condition Standard
Read Less
Want to know what your home might be worth? Contact us for a FREE valuation!

Our team is ready to help you sell your home for the highest possible price ASAP

Bought with Suzette Webb • BHHS Fox & Roach-West Chester






