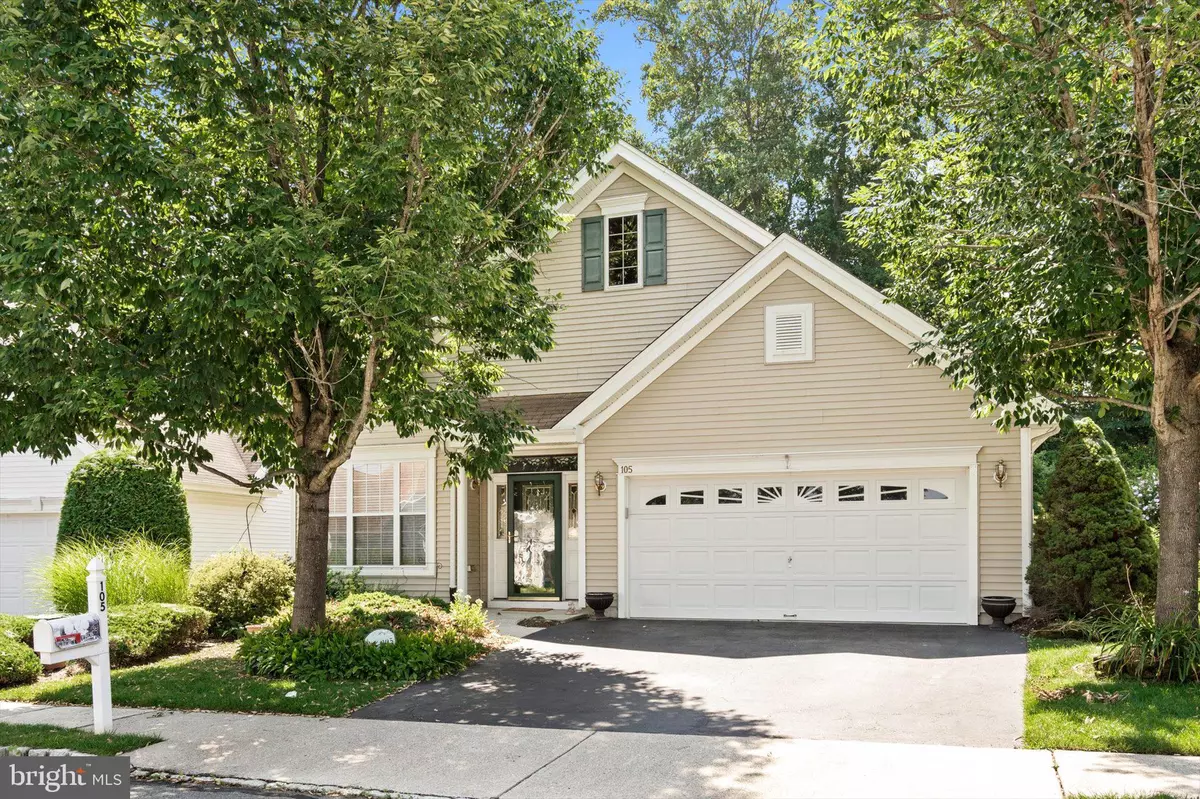$415,000
$385,000
7.8%For more information regarding the value of a property, please contact us for a free consultation.
105 HONEY FLOWER DR Bordentown, NJ 08620
2 Beds
2 Baths
1,848 SqFt
Key Details
Sold Price $415,000
Property Type Single Family Home
Sub Type Detached
Listing Status Sold
Purchase Type For Sale
Square Footage 1,848 sqft
Price per Sqft $224
Subdivision Village Grande
MLS Listing ID NJBL2030940
Sold Date 09/01/22
Style Ranch/Rambler
Bedrooms 2
Full Baths 2
HOA Fees $155/mo
HOA Y/N Y
Abv Grd Liv Area 1,848
Originating Board BRIGHT
Year Built 2003
Annual Tax Amount $8,452
Tax Year 2021
Lot Size 5,736 Sqft
Acres 0.13
Lot Dimensions 0.00 x 0.00
Property Description
Enjoy carefree living at Village Grande at Crosswicks Creek, an active adult community in Bordentown Township. This Dahlia Classic, with its open floorplan, has been freshly painted throughout and features new wide-plank laminate flooring. The spacious home features a tiled foyer, home office/den, combined living and dining rooms with recessed LED lighting, 2 bedrooms and 2 full baths. The eat-in kitchen has a center island, large pantry, and 42 oak cabinets. The family room features a gas fireplace with side oak cabinets and leads to the private paver patio with motorized awning. The master bedroom has two walk-in closets with customized built-ins and a full bath with double vanity, soaking tub, walk-in shower and linen closet. The laundry room with utility sink and front-loading washer and dryer provides convenient access to the 2-car garage. New HVAC installed in June 2022. Neutral throughout, this home is just waiting for your decorating touch! This community is conveniently located and just minutes to Route 130, 195/295. Close to restaurants, shopping and much more! Professional photos coming. Showings start on 8/5/2022dont waitmake your appointment today!
Location
State NJ
County Burlington
Area Bordentown Twp (20304)
Zoning RESIDENTIAL
Rooms
Other Rooms Living Room, Dining Room, Primary Bedroom, Bedroom 2, Kitchen, Family Room, Laundry, Office, Attic, Primary Bathroom, Full Bath
Main Level Bedrooms 2
Interior
Interior Features Attic, Ceiling Fan(s), Combination Dining/Living, Family Room Off Kitchen, Formal/Separate Dining Room, Kitchen - Eat-In, Kitchen - Island, Primary Bath(s), Recessed Lighting, Soaking Tub, Stall Shower, Tub Shower, Walk-in Closet(s), Window Treatments
Hot Water Natural Gas
Heating Forced Air
Cooling Ceiling Fan(s), Central A/C
Flooring Ceramic Tile, Laminate Plank
Fireplaces Number 1
Fireplaces Type Gas/Propane, Marble
Equipment Air Cleaner, Built-In Microwave, Dishwasher, Dryer - Front Loading, Dryer - Gas, Humidifier, Oven - Self Cleaning, Oven/Range - Gas, Washer - Front Loading
Furnishings No
Fireplace Y
Window Features Double Hung
Appliance Air Cleaner, Built-In Microwave, Dishwasher, Dryer - Front Loading, Dryer - Gas, Humidifier, Oven - Self Cleaning, Oven/Range - Gas, Washer - Front Loading
Heat Source Natural Gas
Laundry Main Floor
Exterior
Exterior Feature Patio(s)
Garage Built In, Garage - Front Entry, Inside Access
Garage Spaces 2.0
Amenities Available Club House, Pool - Outdoor
Waterfront N
Water Access N
Roof Type Asphalt,Pitched
Accessibility None
Porch Patio(s)
Attached Garage 2
Total Parking Spaces 2
Garage Y
Building
Lot Description Backs to Trees
Story 1
Foundation Slab
Sewer Public Sewer
Water Public
Architectural Style Ranch/Rambler
Level or Stories 1
Additional Building Above Grade, Below Grade
Structure Type 9'+ Ceilings,Dry Wall,Tray Ceilings
New Construction N
Schools
School District Bordentown Regional School District
Others
Pets Allowed Y
HOA Fee Include Common Area Maintenance,Lawn Maintenance,Pool(s),Snow Removal,Trash
Senior Community Yes
Age Restriction 55
Tax ID 04-00019 01-00052
Ownership Fee Simple
SqFt Source Assessor
Security Features Security System
Special Listing Condition Standard
Pets Description Number Limit
Read Less
Want to know what your home might be worth? Contact us for a FREE valuation!

Our team is ready to help you sell your home for the highest possible price ASAP

Bought with Alexander Ricasoli • Century 21 Action Plus Realty - Manahawkin






