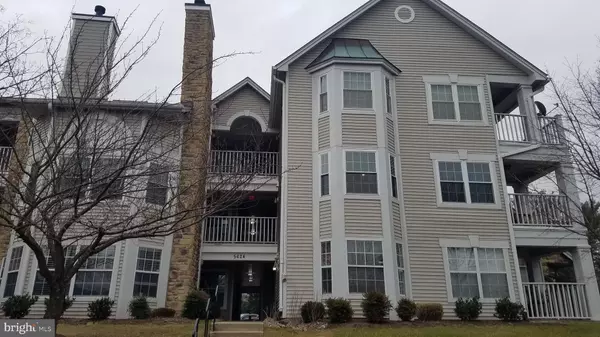$284,000
$290,000
2.1%For more information regarding the value of a property, please contact us for a free consultation.
5624 WILLOUGHBY NEWTON DR #11 Centreville, VA 20120
2 Beds
2 Baths
1,239 SqFt
Key Details
Sold Price $284,000
Property Type Condo
Sub Type Condo/Co-op
Listing Status Sold
Purchase Type For Sale
Square Footage 1,239 sqft
Price per Sqft $229
Subdivision Willoughbys Ridge
MLS Listing ID VAFX1177462
Sold Date 04/16/21
Style Contemporary
Bedrooms 2
Full Baths 2
Condo Fees $525/mo
HOA Y/N N
Abv Grd Liv Area 1,239
Originating Board BRIGHT
Year Built 1990
Annual Tax Amount $3,062
Tax Year 2021
Property Description
Fantastic location for commuting. Largest model in the community and one of the accesses has no steps. Features an open floor plan, great for entertaining. Bright sunroom can double as an office, exercise room or library. Updated appliances include: refrigerator, furnace, air compressor, water heater, washer & dryer. The storage area is off the breezeway, it is locked at the moment. One assigned parking space, but visitor parking is plentiful. Property is available for an immediate settlement. Please wear a mask while viewing.
Location
State VA
County Fairfax
Zoning 308
Rooms
Other Rooms Living Room, Dining Room, Primary Bedroom, Bedroom 2, Kitchen, Sun/Florida Room
Main Level Bedrooms 2
Interior
Interior Features Combination Dining/Living, Dining Area, Entry Level Bedroom, Family Room Off Kitchen, Floor Plan - Open, Pantry, Primary Bath(s), Recessed Lighting, Walk-in Closet(s), Wood Floors, Kitchen - Table Space, Stall Shower, Soaking Tub
Hot Water Electric
Heating Heat Pump(s)
Cooling Central A/C
Flooring Carpet, Ceramic Tile, Vinyl
Fireplaces Number 1
Fireplaces Type Corner, Double Sided
Equipment Built-In Microwave, Dishwasher, Disposal, Dryer - Electric, Oven/Range - Electric, Refrigerator, Washer, Water Heater, Icemaker
Fireplace Y
Window Features Bay/Bow,Double Pane
Appliance Built-In Microwave, Dishwasher, Disposal, Dryer - Electric, Oven/Range - Electric, Refrigerator, Washer, Water Heater, Icemaker
Heat Source Electric
Exterior
Exterior Feature Patio(s)
Garage Spaces 1.0
Parking On Site 322
Utilities Available Under Ground
Amenities Available Common Grounds, Pool - Outdoor, Tennis Courts, Tot Lots/Playground, Basketball Courts, Extra Storage
Waterfront N
Water Access N
Roof Type Architectural Shingle
Accessibility No Stairs, Level Entry - Main
Porch Patio(s)
Total Parking Spaces 1
Garage N
Building
Story 1
Unit Features Garden 1 - 4 Floors
Sewer Private Sewer
Water Public
Architectural Style Contemporary
Level or Stories 1
Additional Building Above Grade, Below Grade
Structure Type Dry Wall,Cathedral Ceilings
New Construction N
Schools
Elementary Schools Powell
Middle Schools Liberty
High Schools Centreville
School District Fairfax County Public Schools
Others
HOA Fee Include Common Area Maintenance,Management,Pool(s),Reserve Funds,Sewer,Snow Removal,Trash,Water
Senior Community No
Tax ID 0544 11020011
Ownership Condominium
Security Features Smoke Detector
Horse Property N
Special Listing Condition Standard
Read Less
Want to know what your home might be worth? Contact us for a FREE valuation!

Our team is ready to help you sell your home for the highest possible price ASAP

Bought with Denise Mason • Berkshire Hathaway HomeServices PenFed Realty






