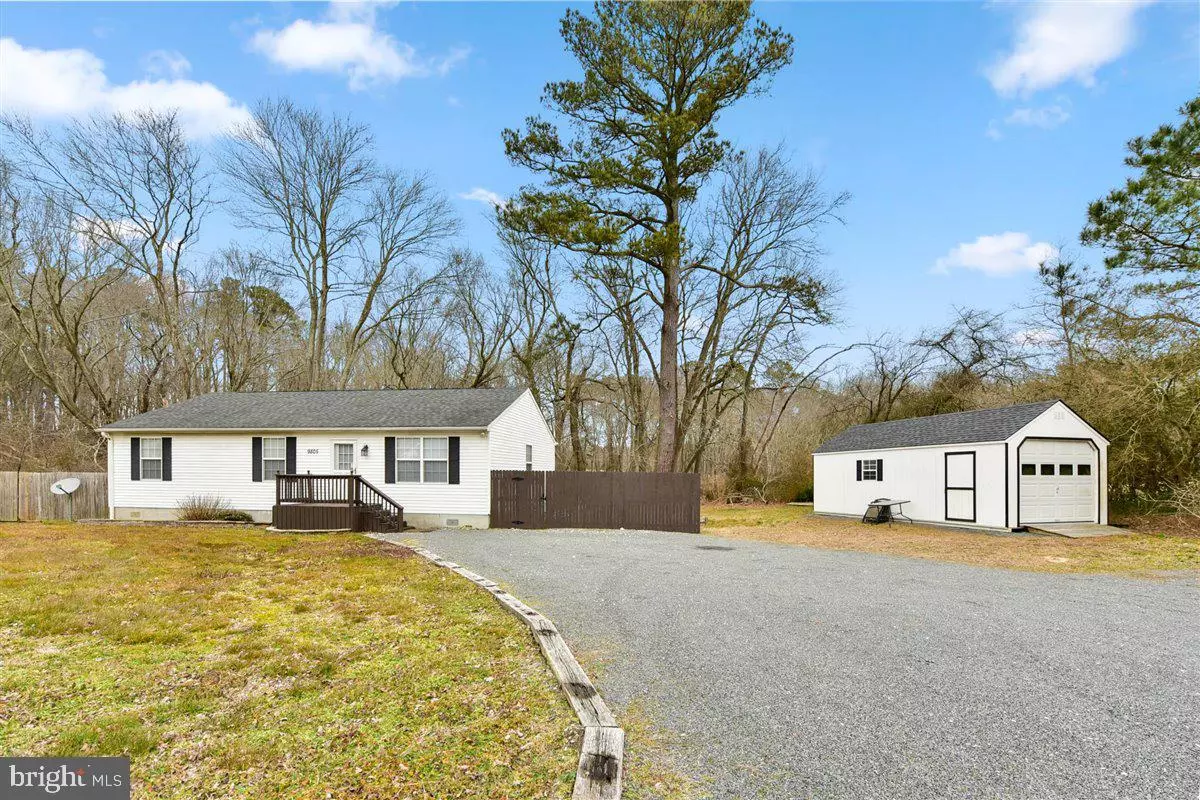$255,000
$249,900
2.0%For more information regarding the value of a property, please contact us for a free consultation.
9805 MASON RD Berlin, MD 21811
3 Beds
2 Baths
1,288 SqFt
Key Details
Sold Price $255,000
Property Type Single Family Home
Sub Type Detached
Listing Status Sold
Purchase Type For Sale
Square Footage 1,288 sqft
Price per Sqft $197
Subdivision None Available
MLS Listing ID MDWO120104
Sold Date 04/06/21
Style Ranch/Rambler
Bedrooms 3
Full Baths 2
HOA Y/N N
Abv Grd Liv Area 1,288
Originating Board BRIGHT
Year Built 2009
Annual Tax Amount $1,823
Tax Year 2020
Lot Size 0.655 Acres
Acres 0.66
Lot Dimensions 0.00 x 0.00
Property Description
A perfect rancher style home to create memories and to have that country living feel backing up to a protected wooded area. Only 3 miles to the historic downtown Berlin area with low taxes. When you walk into the front door you’ll notice the open flow of the living room into the eat-in dining area by the kitchen. The primary room has its own private bathroom. Walk out back through the glass slider onto the deck which is a great spot to hang out with friends and family. A nice size shed comes with the property giving plenty of storage room.
Location
State MD
County Worcester
Area Worcester East Of Rt-113
Zoning A-1
Rooms
Main Level Bedrooms 3
Interior
Interior Features Attic, Combination Kitchen/Dining
Hot Water Electric
Heating Heat Pump(s)
Cooling Central A/C
Equipment Built-In Microwave, Dishwasher, Dryer - Electric, Oven/Range - Electric, Refrigerator, Washer, Water Heater
Furnishings Partially
Fireplace N
Window Features Double Hung,Double Pane
Appliance Built-In Microwave, Dishwasher, Dryer - Electric, Oven/Range - Electric, Refrigerator, Washer, Water Heater
Heat Source Electric
Exterior
Utilities Available Cable TV Available
Water Access N
Roof Type Asphalt
Accessibility 2+ Access Exits
Garage N
Building
Story 1
Foundation Crawl Space, Block
Sewer Community Septic Tank, Private Septic Tank
Water Private/Community Water
Architectural Style Ranch/Rambler
Level or Stories 1
Additional Building Above Grade, Below Grade
Structure Type Dry Wall
New Construction N
Schools
Elementary Schools Buckingham
Middle Schools Stephen Decatur
High Schools Stephen Decatur
School District Worcester County Public Schools
Others
Senior Community No
Tax ID 03-023931
Ownership Fee Simple
SqFt Source Assessor
Acceptable Financing Cash, Conventional, FHA, VA
Listing Terms Cash, Conventional, FHA, VA
Financing Cash,Conventional,FHA,VA
Special Listing Condition Standard
Read Less
Want to know what your home might be worth? Contact us for a FREE valuation!

Our team is ready to help you sell your home for the highest possible price ASAP

Bought with Cam Bunting • Bunting Realty, Inc.






