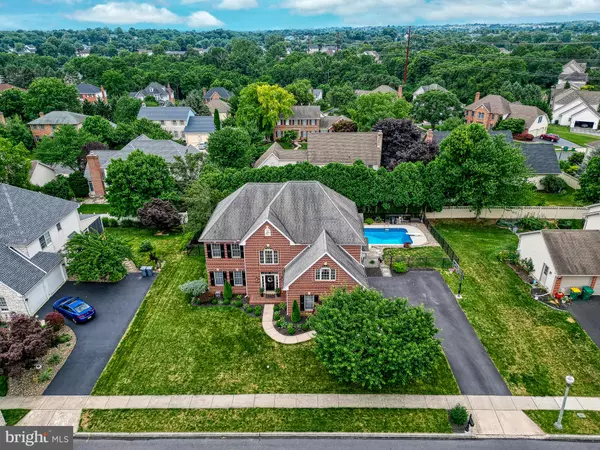$612,000
$600,000
2.0%For more information regarding the value of a property, please contact us for a free consultation.
1107 TUNBRIDGE LN Mechanicsburg, PA 17050
4 Beds
4 Baths
4,020 SqFt
Key Details
Sold Price $612,000
Property Type Single Family Home
Sub Type Detached
Listing Status Sold
Purchase Type For Sale
Square Footage 4,020 sqft
Price per Sqft $152
Subdivision Highlands
MLS Listing ID PACB2013116
Sold Date 09/09/22
Style Traditional
Bedrooms 4
Full Baths 3
Half Baths 1
HOA Y/N N
Abv Grd Liv Area 3,020
Originating Board BRIGHT
Year Built 1998
Annual Tax Amount $5,452
Tax Year 2022
Lot Size 10,890 Sqft
Acres 0.25
Property Description
An entertainers dream! Extensive hardscape, refreshing inground pool, an open floor plan and amazing move in ready condition. Located in the highly sought after community of The Highlands of Hampden and award winning CV schools with low Hampden township taxes. Stately brick facade and pristine landscape welcomes you to 1107 Tunbridge Lane. Step inside to a soaring 2 story entry way with luxury vinyl plank flooring throughout the first floor. Living and dining room with crown molding, chair rail and shadow boxing. Beautifully updated kitchen with white cabinets, granite countertops, tile backsplash, large center island, vent hood, smooth top range and panty cabinets. Spacious family room with gas fireplace and a wall of windows overlooking the 32x16 heated in-ground pool with new liner, heater, pump and fence all replaced within the last 3 years! Owners suite with sitting area, walk in closet and a sumptuous owners bath includes separate vanities, jetted tub and custom tile shower. 3 additional spacious bedrooms, a full bath and laundry room complete the second floor. Finished basement makes for the perfect rec room and offers another full bathroom. Abundance of storage in the lower level. New carpet and hardwood flooring. Energy efficient gas heat and gas hot water. Exceptionally well maintained home is just waiting for its new owners! Showings start Tuesday, July 12. Call today to schedule your own private showing!
Location
State PA
County Cumberland
Area Hampden Twp (14410)
Zoning RESIDENTIAL
Rooms
Other Rooms Living Room, Dining Room, Primary Bedroom, Bedroom 2, Bedroom 3, Bedroom 4, Kitchen, Family Room, Bonus Room
Basement Partially Finished
Interior
Interior Features Carpet, Floor Plan - Open, Dining Area, Kitchen - Island, Pantry, Primary Bath(s), Recessed Lighting, Upgraded Countertops, Wainscotting, Walk-in Closet(s)
Hot Water Natural Gas
Heating Forced Air
Cooling Central A/C
Flooring Carpet, Ceramic Tile, Luxury Vinyl Plank
Fireplaces Number 1
Fireplaces Type Gas/Propane
Equipment Cooktop, Dishwasher, Disposal, Refrigerator, Stainless Steel Appliances
Fireplace Y
Appliance Cooktop, Dishwasher, Disposal, Refrigerator, Stainless Steel Appliances
Heat Source Natural Gas
Laundry Upper Floor
Exterior
Exterior Feature Patio(s)
Garage Garage - Side Entry
Garage Spaces 6.0
Fence Partially
Pool In Ground, Heated, Fenced
Waterfront N
Water Access N
Roof Type Architectural Shingle
Accessibility None
Porch Patio(s)
Parking Type Attached Garage, Off Street
Attached Garage 2
Total Parking Spaces 6
Garage Y
Building
Story 2
Foundation Block
Sewer Public Sewer
Water Public
Architectural Style Traditional
Level or Stories 2
Additional Building Above Grade, Below Grade
Structure Type 2 Story Ceilings,Tray Ceilings
New Construction N
Schools
Elementary Schools Shaull
Middle Schools Mountain View
High Schools Cumberland Valley
School District Cumberland Valley
Others
Senior Community No
Tax ID 10-16-1056-339
Ownership Fee Simple
SqFt Source Estimated
Acceptable Financing Cash, Conventional, FHA, VA
Listing Terms Cash, Conventional, FHA, VA
Financing Cash,Conventional,FHA,VA
Special Listing Condition Standard
Read Less
Want to know what your home might be worth? Contact us for a FREE valuation!

Our team is ready to help you sell your home for the highest possible price ASAP

Bought with Phillip J Bender • Joy Daniels Real Estate Group, Ltd






