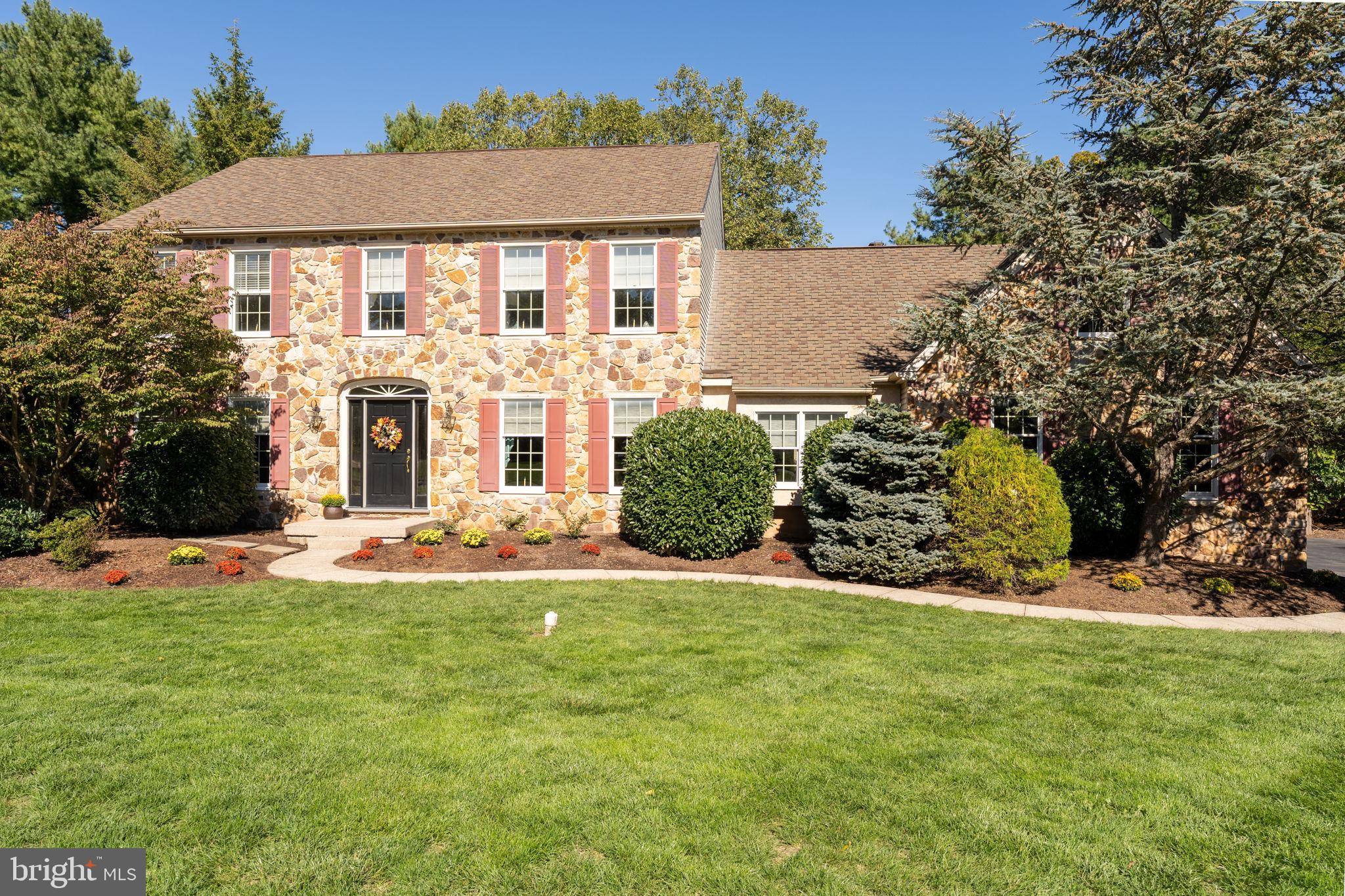$685,000
$700,000
2.1%For more information regarding the value of a property, please contact us for a free consultation.
899 QUINN LN Lansdale, PA 19446
4 Beds
3 Baths
3,344 SqFt
Key Details
Sold Price $685,000
Property Type Single Family Home
Sub Type Detached
Listing Status Sold
Purchase Type For Sale
Square Footage 3,344 sqft
Price per Sqft $204
Subdivision Gwynedd Hollow
MLS Listing ID PAMC2054768
Sold Date 11/30/22
Style Colonial
Bedrooms 4
Full Baths 2
Half Baths 1
HOA Y/N N
Abv Grd Liv Area 3,344
Originating Board BRIGHT
Year Built 1994
Available Date 2022-10-14
Annual Tax Amount $10,142
Tax Year 2022
Lot Size 0.521 Acres
Acres 0.52
Lot Dimensions 168.00 x 0.00
Property Sub-Type Detached
Property Description
Welcome to 899 Quinn Lane, offering you a rare opportunity to own a gorgeous WB Homes expanded “Heritage Series” Colonial boasting 4 bedrooms, 2.5 baths, 3,344 square feet of living space, a 3-car side entry garage, and a fully finished basement with wet bar in the sought-after Gwynedd Hollow cul-de-sac community! Meticulous landscaping, an eye-catching stone front exterior and a sleek black front door sets the stage for what's inside; an inviting two-story foyer with chandelier, 2nd story window, and gleaming hardwood floors. To your left, the living room has built-in shelves to showcase your keepsakes, a walk-in bay window (an ideal space for a grand piano), hardwood floors, recessed lighting, crown molding, and open entry to the family room. Adjacent to the living room, a formal dining room is the perfect setting to host dinner parties with friends and family complete with wainscoting and crown molding. Get cozy in the family room next to the stone gas fireplace. The family room is a peaceful, calming space with neutral colored paint, new wide-plank hardwood floors, recessed lighting, a decorative wood-accented wall, a coat closet, a game closet - surrounded by large windows topped with elegant half-round windows for an abundance of natural light. In the heart of the home, the kitchen is highlighted by stainless-steel appliances (a new refrigerator, new microwave, Bosch dishwasher), gas cooking, white cabinets with pull-out drawers, a lazy susan, an island with seating, a large sink with a window overlooking the deck and backyard, a pantry with built-in shelves, desk area, recessed lighting, and hardwood floors. The sunny breakfast area leaves a grand impression with its cathedral ceilings, a floor to ceiling brick wood burning fireplace, a large skylight, and glass sliding door to the back deck. The oversized laundry room, with a washer and dryer, is very spacious creating a multi-functional space versatile for your needs and has a storage closet, pocket door, and provides access to the garage. A powder room completes the first level. Upstairs the primary suite has it all; abundant walk-in closet space, cathedral ceilings, built-in shelves, ceiling fan, and a bright & cheery bathroom featuring a tiled shower with glass doors, soaking tub, skylight and double vanity with sitting area. A door from the primary suites walk-in closet gives entry to the walk-in attic for easy storage needs. Three additional spacious bedrooms (2 bedrooms with ceiling fans) share a stunning hall bathroom with tile floors, a dual vanity, and a tile tub/shower combination with a hexagon window above the tub. The basement exceeds all expectations with large custom wet bar with dishwasher, built-in refrigerator, and seating around the perimeter, plenty of space for game tables, and an entertainment room with theatre seats for your future movie premier watch party! Enjoy the outdoors, among the mature trees and lush landscaping, on the maintenance-free deck and stone paver patio beneath the wood pergola. Additional features to this home include: 6-panel doors throughout, Christmas light package, and basement includes: sump pump, French drain, new furnace, new compressor, bilco doors with stairs leading to outside. Located in North Penn School District with walking distance to the Elementary School! Schedule your private showing today!
Location
State PA
County Montgomery
Area Upper Gwynedd Twp (10656)
Zoning R
Rooms
Other Rooms Living Room, Dining Room, Primary Bedroom, Bedroom 2, Bedroom 3, Bedroom 4, Kitchen, Family Room, Breakfast Room, Laundry
Basement Fully Finished, Sump Pump
Interior
Interior Features Built-Ins, Breakfast Area, Attic, Carpet, Ceiling Fan(s), Crown Moldings, Kitchen - Eat-In, Kitchen - Island, Pantry, Primary Bath(s), Recessed Lighting, Skylight(s), Soaking Tub, Tub Shower, Wainscotting, Walk-in Closet(s), Wood Floors
Hot Water Electric
Heating Forced Air
Cooling Central A/C
Flooring Carpet, Hardwood, Tile/Brick
Fireplaces Number 2
Fireplaces Type Brick, Gas/Propane, Mantel(s), Wood
Equipment Dishwasher, Disposal, Dryer, Microwave, Oven/Range - Gas, Refrigerator, Stainless Steel Appliances, Washer
Fireplace Y
Window Features Bay/Bow,Skylights
Appliance Dishwasher, Disposal, Dryer, Microwave, Oven/Range - Gas, Refrigerator, Stainless Steel Appliances, Washer
Heat Source Natural Gas
Exterior
Exterior Feature Deck(s)
Parking Features Garage - Side Entry, Garage Door Opener, Inside Access
Garage Spaces 6.0
Water Access N
Accessibility None
Porch Deck(s)
Attached Garage 3
Total Parking Spaces 6
Garage Y
Building
Story 2
Foundation Concrete Perimeter
Sewer Public Sewer
Water Public
Architectural Style Colonial
Level or Stories 2
Additional Building Above Grade, Below Grade
Structure Type Cathedral Ceilings
New Construction N
Schools
School District North Penn
Others
Senior Community No
Tax ID 56-00-07230-004
Ownership Fee Simple
SqFt Source Assessor
Special Listing Condition Standard
Read Less
Want to know what your home might be worth? Contact us for a FREE valuation!

Our team is ready to help you sell your home for the highest possible price ASAP

Bought with Debra A Confer • First Heritage Realty Alliance, LLC





