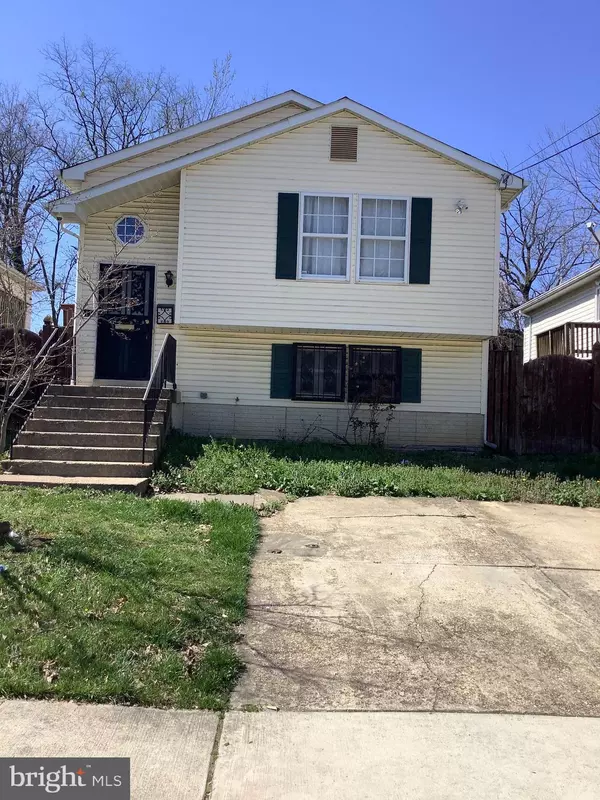$340,000
$295,000
15.3%For more information regarding the value of a property, please contact us for a free consultation.
1114 CHAPELWOOD LN Capitol Heights, MD 20743
3 Beds
2 Baths
948 SqFt
Key Details
Sold Price $340,000
Property Type Single Family Home
Sub Type Detached
Listing Status Sold
Purchase Type For Sale
Square Footage 948 sqft
Price per Sqft $358
Subdivision Deanwood Park
MLS Listing ID MDPG601524
Sold Date 05/03/21
Style Bi-level,Split Foyer
Bedrooms 3
Full Baths 2
HOA Y/N N
Abv Grd Liv Area 948
Originating Board BRIGHT
Year Built 1996
Annual Tax Amount $4,038
Tax Year 2020
Lot Size 4,941 Sqft
Acres 0.11
Property Description
Spacious house in a great location that is close to highways, Metro, and easy access to DC. Enjoy this 3br 2ba house with a basement. The beautiful kitchen is spacious enough for several cooks! The basement has an extra room that can be used as an office or even a private, home gym. Enjoy the upcoming warm weather on the deck in your fenced in backyard. You don't have to fight for parking because you have a private driveway which allows 2 of your cars to be parked. This house has exactly what you need to be happy. Don't delay viewing this property and submitting an offer because it won't last long on the market. Schedule an online showing today!!!
Location
State MD
County Prince Georges
Zoning R55
Rooms
Other Rooms Living Room, Dining Room, Primary Bedroom, Bedroom 2, Bedroom 3, Kitchen, Family Room, Laundry, Bathroom 1, Bathroom 2, Bonus Room
Basement Fully Finished
Main Level Bedrooms 2
Interior
Interior Features Attic, Carpet, Ceiling Fan(s)
Hot Water Natural Gas
Heating Forced Air
Cooling Central A/C
Equipment Dishwasher, Disposal, Dryer, Exhaust Fan, Oven/Range - Gas, Range Hood, Refrigerator, Washer, Stainless Steel Appliances
Fireplace N
Appliance Dishwasher, Disposal, Dryer, Exhaust Fan, Oven/Range - Gas, Range Hood, Refrigerator, Washer, Stainless Steel Appliances
Heat Source Natural Gas
Exterior
Exterior Feature Deck(s)
Garage Spaces 2.0
Fence Wood
Utilities Available Electric Available, Natural Gas Available, Sewer Available, Water Available
Water Access N
Accessibility None
Porch Deck(s)
Total Parking Spaces 2
Garage N
Building
Story 2
Sewer No Septic System
Water Public
Architectural Style Bi-level, Split Foyer
Level or Stories 2
Additional Building Above Grade, Below Grade
New Construction N
Schools
School District Prince George'S County Public Schools
Others
Senior Community No
Tax ID 17181993807
Ownership Fee Simple
SqFt Source Assessor
Security Features Security System,Smoke Detector,Sprinkler System - Indoor
Special Listing Condition Standard
Read Less
Want to know what your home might be worth? Contact us for a FREE valuation!

Our team is ready to help you sell your home for the highest possible price ASAP

Bought with Mayra L Cisneros Cardoza • America's Choice Realty





