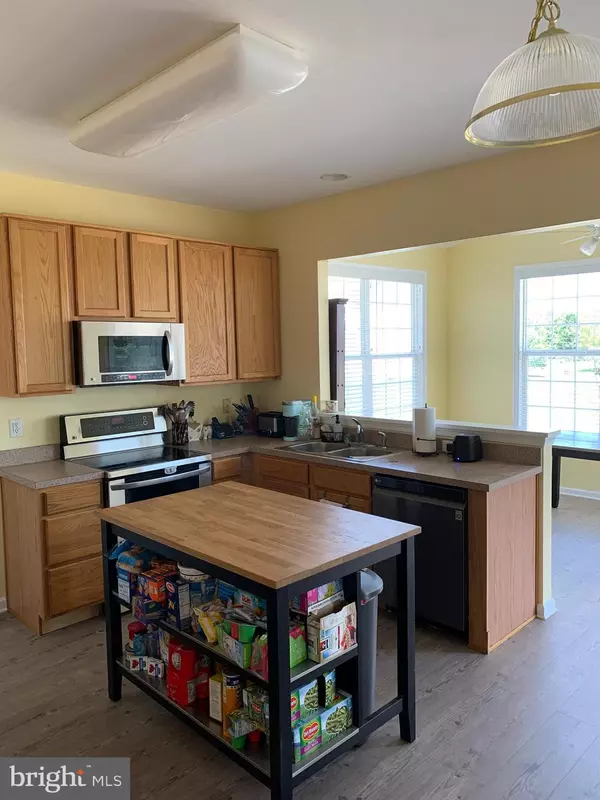$295,000
$285,000
3.5%For more information regarding the value of a property, please contact us for a free consultation.
11 IROQUOIS AVE Milford, DE 19963
4 Beds
3 Baths
2,426 SqFt
Key Details
Sold Price $295,000
Property Type Single Family Home
Sub Type Detached
Listing Status Sold
Purchase Type For Sale
Square Footage 2,426 sqft
Price per Sqft $121
Subdivision Orchard Hill
MLS Listing ID DESU158634
Sold Date 09/25/20
Style Traditional
Bedrooms 4
Full Baths 2
Half Baths 1
HOA Fees $13/ann
HOA Y/N Y
Abv Grd Liv Area 2,426
Originating Board BRIGHT
Year Built 2006
Annual Tax Amount $2,504
Tax Year 2019
Lot Size 10,454 Sqft
Acres 0.24
Lot Dimensions 90.00 x 119.00
Property Description
NEW FLOORING THROUGHOUT! INSTALLED JULY 2020!!! Located in the well maintained community of Orchard Hill in Milford is this traditional 2 story home equipped with a 2 car garage and an unfinished basement! Once you arrive at the front porch you will notice on your left the family room that leads into the formal dining room and to the right you will be led to the kitchen, sunroom, and living room that features a gas fireplace! Take the stairs to the second floor where you will find all 4 bedrooms including the master bedroom that features a large walk-in closet. Seller offering American Home Shield warranty!
Location
State DE
County Sussex
Area Cedar Creek Hundred (31004)
Zoning TN 728
Rooms
Other Rooms Living Room, Dining Room, Kitchen, Family Room, Basement, Sun/Florida Room
Basement Full, Rough Bath Plumb, Unfinished
Interior
Interior Features Attic, Carpet, Ceiling Fan(s), Floor Plan - Traditional, Kitchen - Island
Hot Water Natural Gas
Heating Forced Air
Cooling Central A/C
Flooring Carpet, Hardwood, Ceramic Tile, Vinyl
Fireplaces Number 1
Fireplaces Type Gas/Propane, Mantel(s)
Equipment Oven/Range - Gas, Refrigerator, Dishwasher, Disposal, Microwave, Washer, Dryer
Furnishings No
Fireplace Y
Appliance Oven/Range - Gas, Refrigerator, Dishwasher, Disposal, Microwave, Washer, Dryer
Heat Source Natural Gas
Exterior
Exterior Feature Porch(es)
Garage Garage Door Opener, Garage - Front Entry
Garage Spaces 6.0
Waterfront N
Water Access N
View Garden/Lawn
Accessibility Doors - Swing In
Porch Porch(es)
Attached Garage 2
Total Parking Spaces 6
Garage Y
Building
Lot Description Backs to Trees, Cleared, Landscaping, Rear Yard
Story 2
Sewer Public Sewer
Water Public
Architectural Style Traditional
Level or Stories 2
Additional Building Above Grade
Structure Type Dry Wall
New Construction N
Schools
School District Milford
Others
Pets Allowed Y
HOA Fee Include Snow Removal
Senior Community No
Tax ID 330-11.00-485.00
Ownership Fee Simple
SqFt Source Estimated
Security Features Smoke Detector
Acceptable Financing Cash, FHA, USDA, VA, Conventional
Horse Property N
Listing Terms Cash, FHA, USDA, VA, Conventional
Financing Cash,FHA,USDA,VA,Conventional
Special Listing Condition Standard
Pets Description No Pet Restrictions
Read Less
Want to know what your home might be worth? Contact us for a FREE valuation!

Our team is ready to help you sell your home for the highest possible price ASAP

Bought with Meme ELLIS • Keller Williams Realty






