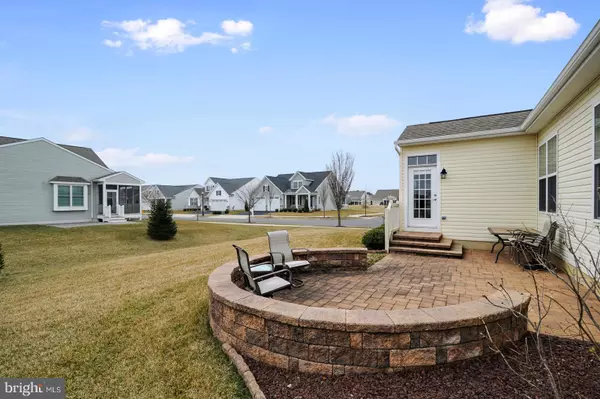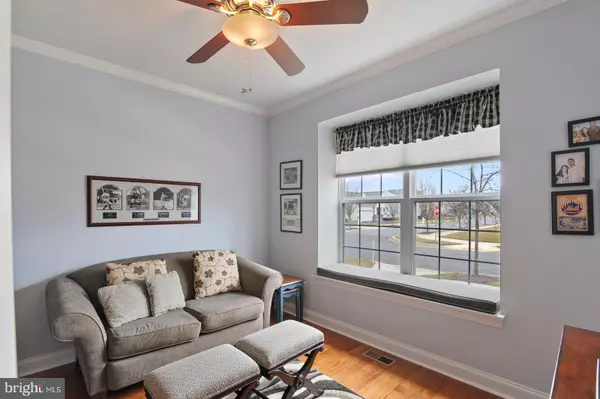$385,000
$365,000
5.5%For more information regarding the value of a property, please contact us for a free consultation.
515 TWINING LN Middletown, DE 19709
2 Beds
2 Baths
2,125 SqFt
Key Details
Sold Price $385,000
Property Type Single Family Home
Sub Type Detached
Listing Status Sold
Purchase Type For Sale
Square Footage 2,125 sqft
Price per Sqft $181
Subdivision Spring Arbor
MLS Listing ID DENC522458
Sold Date 04/23/21
Style Ranch/Rambler
Bedrooms 2
Full Baths 2
HOA Fees $236/mo
HOA Y/N Y
Abv Grd Liv Area 2,125
Originating Board BRIGHT
Year Built 2013
Annual Tax Amount $2,663
Tax Year 2020
Lot Size 8,276 Sqft
Acres 0.19
Lot Dimensions 0.00 x 0.00
Property Description
No need to build new when you can have it all now! Welcome to 515 Twining Ln in the sought after area of Middletown, Delaware! Come see this beautiful ranch home with several upgrades! Hardwood flooring throughout this majestic open floor plan, granite countertops with custom cabinets, quality stainless steel appliances, generously sized bedrooms, the master bedroom walkin closet is a dream come true, and a sunroom with tile flooring which leads to the custom paver patio that hosts built in paver retaining wall. This home boasts exemplary natural sunlight throughout the many windows along the exterior perimeter of the property. Your new home sits on a corner lot in this prestigious 55+ development Spring Arbor. Clubhouse for active living and so much more! Schedule your tour today; where fun begins and living life is easy in true elegant retirement still!
Location
State DE
County New Castle
Area South Of The Canal (30907)
Zoning 23R-2
Rooms
Other Rooms Dining Room, Kitchen, Family Room, Sun/Florida Room, Office
Basement Interior Access, Poured Concrete, Unfinished
Main Level Bedrooms 2
Interior
Interior Features Breakfast Area, Ceiling Fan(s), Combination Kitchen/Living, Dining Area, Family Room Off Kitchen, Floor Plan - Open, Formal/Separate Dining Room, Kitchen - Island, Kitchen - Eat-In, Kitchen - Table Space, Pantry, Walk-in Closet(s), Wood Floors
Hot Water Natural Gas
Heating Forced Air
Cooling Central A/C
Fireplace N
Heat Source Natural Gas
Exterior
Garage Garage Door Opener, Garage - Front Entry, Built In, Inside Access
Garage Spaces 2.0
Amenities Available Club House, Common Grounds, Community Center, Exercise Room, Fitness Center, Jog/Walk Path, Meeting Room, Party Room, Pool - Outdoor, Recreational Center
Waterfront N
Water Access N
Accessibility None
Attached Garage 2
Total Parking Spaces 2
Garage Y
Building
Story 1
Sewer Public Sewer
Water Public
Architectural Style Ranch/Rambler
Level or Stories 1
Additional Building Above Grade, Below Grade
New Construction N
Schools
School District Appoquinimink
Others
HOA Fee Include Common Area Maintenance,Health Club,Lawn Care Front,Lawn Care Rear,Lawn Care Side,Lawn Maintenance,Management,Pool(s),Road Maintenance,Snow Removal
Senior Community Yes
Age Restriction 55
Tax ID 23-048.00-032
Ownership Fee Simple
SqFt Source Assessor
Acceptable Financing Cash, Conventional, FHA, VA
Listing Terms Cash, Conventional, FHA, VA
Financing Cash,Conventional,FHA,VA
Special Listing Condition Standard
Read Less
Want to know what your home might be worth? Contact us for a FREE valuation!

Our team is ready to help you sell your home for the highest possible price ASAP

Bought with Lisa Dawn Coleman • Thyme Real Estate Co LLC






