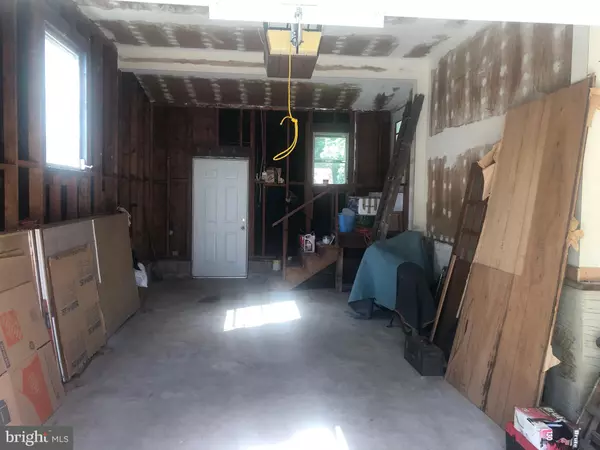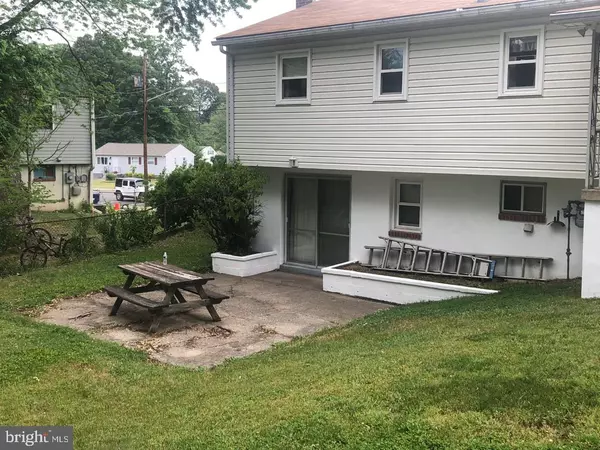$363,000
$379,997
4.5%For more information regarding the value of a property, please contact us for a free consultation.
1447 MARYLAND AVE Woodbridge, VA 22191
3 Beds
2 Baths
1,330 SqFt
Key Details
Sold Price $363,000
Property Type Single Family Home
Sub Type Detached
Listing Status Sold
Purchase Type For Sale
Square Footage 1,330 sqft
Price per Sqft $272
Subdivision Marumsco Woods
MLS Listing ID VAPW524000
Sold Date 01/14/22
Style Raised Ranch/Rambler
Bedrooms 3
Full Baths 1
Half Baths 1
HOA Y/N N
Abv Grd Liv Area 912
Originating Board BRIGHT
Year Built 1964
Annual Tax Amount $3,665
Tax Year 2021
Lot Size 10,001 Sqft
Acres 0.23
Property Description
Price enhanced. Owner may or may not be at home, please knock before entering, just in case. Well maintained property with extras. 1+ garage attached with additional storage, and oversized driveway and street parking, rear deck with storage underneath, patio, storage shed, newer: roof, heating system, CAC system. Room to expand in basement. Fireplace with heat-o-later in Rec room. Lots of built in storage shelves in lower level. Room to expand . Questions call listing agent. NO HOA . Schedule showing at least 1 hour ahead. Feel like you are at home? Maybe you are. Don't delay, write your contract today.
Location
State VA
County Prince William
Zoning R4
Rooms
Other Rooms Living Room, Bedroom 2, Bedroom 3, Kitchen, Family Room, Bedroom 1, Laundry, Workshop, Bathroom 1, Half Bath
Basement Full
Main Level Bedrooms 3
Interior
Interior Features Combination Kitchen/Dining, Floor Plan - Traditional, Kitchen - Galley, Kitchen - Table Space
Hot Water Natural Gas
Heating Baseboard - Hot Water, Radiant
Cooling Ceiling Fan(s), Central A/C
Flooring Carpet, Hardwood, Tile/Brick, Vinyl
Fireplaces Number 1
Fireplaces Type Brick, Fireplace - Glass Doors, Heatilator, Wood
Equipment Disposal, Dryer - Gas, Exhaust Fan, Refrigerator, Oven/Range - Gas, Range Hood, Washer
Furnishings No
Fireplace Y
Window Features Double Hung,Double Pane,Vinyl Clad
Appliance Disposal, Dryer - Gas, Exhaust Fan, Refrigerator, Oven/Range - Gas, Range Hood, Washer
Heat Source Natural Gas
Laundry Basement, Dryer In Unit, Washer In Unit
Exterior
Exterior Feature Deck(s), Patio(s), Porch(es), Roof
Garage Additional Storage Area, Garage - Front Entry, Garage Door Opener
Garage Spaces 5.0
Fence Board, Chain Link, Rear
Utilities Available Cable TV Available, Electric Available, Phone Available, Natural Gas Available
Waterfront N
Water Access N
Roof Type Asphalt,Shingle
Street Surface Black Top
Accessibility None
Porch Deck(s), Patio(s), Porch(es), Roof
Road Frontage State
Attached Garage 1
Total Parking Spaces 5
Garage Y
Building
Story 2
Foundation Block
Sewer Public Sewer
Water Public
Architectural Style Raised Ranch/Rambler
Level or Stories 2
Additional Building Above Grade, Below Grade
Structure Type Dry Wall,Paneled Walls
New Construction N
Schools
Elementary Schools Featherstone
Middle Schools Rippon
High Schools Freedom
School District Prince William County Public Schools
Others
Senior Community No
Tax ID 8391-62-5867
Ownership Fee Simple
SqFt Source Assessor
Acceptable Financing Cash, Conventional, FHA, VA
Horse Property N
Listing Terms Cash, Conventional, FHA, VA
Financing Cash,Conventional,FHA,VA
Special Listing Condition Standard
Read Less
Want to know what your home might be worth? Contact us for a FREE valuation!

Our team is ready to help you sell your home for the highest possible price ASAP

Bought with Carl Austin Wickwire • RE/MAX Gateway, LLC






