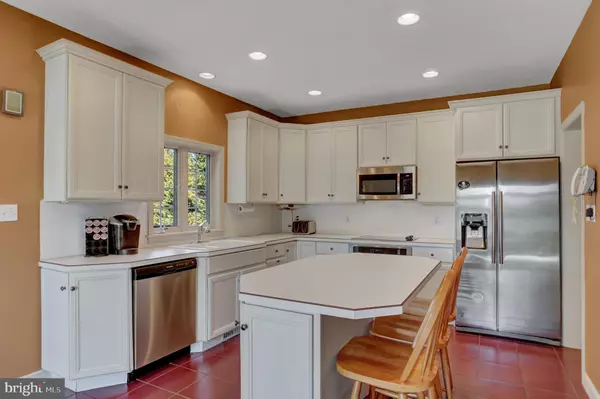$380,000
$399,000
4.8%For more information regarding the value of a property, please contact us for a free consultation.
1111 TIVERTON RD Mechanicsburg, PA 17050
4 Beds
4 Baths
3,437 SqFt
Key Details
Sold Price $380,000
Property Type Single Family Home
Sub Type Detached
Listing Status Sold
Purchase Type For Sale
Square Footage 3,437 sqft
Price per Sqft $110
Subdivision Highlands
MLS Listing ID PACB119616
Sold Date 03/10/20
Style Traditional
Bedrooms 4
Full Baths 3
Half Baths 1
HOA Y/N N
Abv Grd Liv Area 2,537
Originating Board BRIGHT
Year Built 1997
Annual Tax Amount $4,508
Tax Year 2020
Lot Size 0.360 Acres
Acres 0.36
Property Description
New Price, New Year, New Carpet, New Home. It's time to make this YOUR new home. New carpet was just installed, so now it's your move. If you are looking for living area on every level of your next home, then it's your lucky day. This perfectly laid out home can meet your every need. In-law/au pair quarters are a possibility in the beautifully finished, internal or private entrance walk-out lower level, featuring full bath, laundry area, and wet bar with full sized stove and a place for a refrigerator. A great room and the possibility to have an office or exercise room and a bedroom finish the lower level and makes great living area. The ceramic tile floors have radiant heat. As if this isn't enough, the first floor offers a master suite complete with ensuite, laundry room, powder room, kitchen with breakfast bar, recently replaced stainless steel appliances and an area for a breakfast table. The kitchen overlooks the family room/living room, so it's perfect for entertaining. The dining room is beside the family room. The kitchen features a patio door that leads to the sunroom that leads to the deck. The second floor features 2 more nicely sized bedrooms, a den, and another full bath. Located in Hampden Township in the highly sought after community of the Highlands. You will have plenty of time and places to sleep once this home is yours, but wait to snooze until after you have successfully arranged to make this YOUR HOME.
Location
State PA
County Cumberland
Area Hampden Twp (14410)
Zoning RESIDENTIAL
Rooms
Other Rooms Living Room, Dining Room, Primary Bedroom, Bedroom 2, Kitchen, Family Room, Den, Bedroom 1, Exercise Room, In-Law/auPair/Suite, Laundry, Office, Primary Bathroom, Half Bath
Basement Windows, Daylight, Partial, Full, Fully Finished, Heated, Improved, Interior Access, Outside Entrance, Walkout Stairs
Main Level Bedrooms 1
Interior
Interior Features 2nd Kitchen, Bar, Ceiling Fan(s), Central Vacuum, Family Room Off Kitchen, Entry Level Bedroom, Kitchen - Eat-In, Kitchen - Island, Kitchen - Table Space, Primary Bath(s), Recessed Lighting, Tub Shower, Walk-in Closet(s), Wet/Dry Bar, WhirlPool/HotTub
Heating Forced Air
Cooling Central A/C
Fireplaces Number 1
Fireplaces Type Corner, Gas/Propane, Mantel(s)
Fireplace Y
Heat Source Natural Gas
Laundry Main Floor
Exterior
Exterior Feature Deck(s), Porch(es)
Garage Garage - Side Entry, Garage Door Opener, Inside Access
Garage Spaces 2.0
Fence Picket, Vinyl
Waterfront N
Water Access N
Accessibility None
Porch Deck(s), Porch(es)
Parking Type Attached Garage, Driveway, Off Street, On Street
Attached Garage 2
Total Parking Spaces 2
Garage Y
Building
Lot Description Cleared, Rear Yard, Front Yard, SideYard(s)
Story 2
Sewer Public Sewer
Water Public
Architectural Style Traditional
Level or Stories 2
Additional Building Above Grade, Below Grade
New Construction N
Schools
High Schools Cumberland Valley
School District Cumberland Valley
Others
Senior Community No
Tax ID 10-16-1056-249
Ownership Fee Simple
SqFt Source Assessor
Acceptable Financing Cash, Conventional, FHA, VA
Listing Terms Cash, Conventional, FHA, VA
Financing Cash,Conventional,FHA,VA
Special Listing Condition Standard
Read Less
Want to know what your home might be worth? Contact us for a FREE valuation!

Our team is ready to help you sell your home for the highest possible price ASAP

Bought with Yadhu Dhital • RE/MAX Pinnacle






