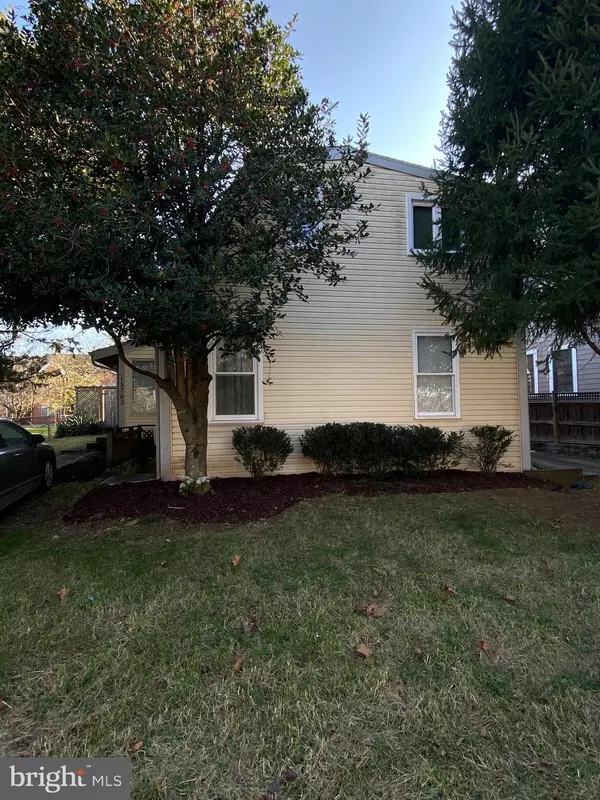$550,000
$560,000
1.8%For more information regarding the value of a property, please contact us for a free consultation.
13763 TRAVILAH RD Rockville, MD 20850
5 Beds
3 Baths
1,756 SqFt
Key Details
Sold Price $550,000
Property Type Single Family Home
Sub Type Detached
Listing Status Sold
Purchase Type For Sale
Square Footage 1,756 sqft
Price per Sqft $313
Subdivision Darnestown Outside
MLS Listing ID MDMC736358
Sold Date 05/18/21
Style Traditional
Bedrooms 5
Full Baths 3
HOA Y/N N
Abv Grd Liv Area 1,756
Originating Board BRIGHT
Year Built 1947
Annual Tax Amount $6,420
Tax Year 2021
Lot Size 10,260 Sqft
Acres 0.24
Property Description
GREAT PRICE IMPROVEMENT! LOCATION, LOCATION!! This hidden beauty is a must see. It may look small from the street but open the door and be surprised. The main level features a open space dining /living room , vaulted ceiling, retro kitchen with natural finish wood cabinets, stainless steel appliances, rear sunroom, and walk out to a large wrap around sundeck . Main level also offers full bath, bedroom and maybe an office or play room. Fenced deep back yard with a play house, shed and space for planting. The upper level includes the master bedroom with skylight and en suite bathroom . Two additional bedrooms, a full bathroom with tons of natural sunlight. The home is superbly located and served by top-rated Montgomery County public schools, including Wootton High School and Montessori school. Near by shopping & dining & Trader Joes * Easy access to I-270 and 4 miles to Shady Grove Metro. Come tour this home......you will not be disappointed!
Location
State MD
County Montgomery
Zoning R200
Rooms
Basement Other
Main Level Bedrooms 2
Interior
Hot Water Natural Gas
Heating Forced Air
Cooling Central A/C
Heat Source Natural Gas
Exterior
Garage Spaces 2.0
Water Access N
Accessibility None
Total Parking Spaces 2
Garage N
Building
Story 2
Sewer Public Sewer
Water Public
Architectural Style Traditional
Level or Stories 2
Additional Building Above Grade, Below Grade
New Construction N
Schools
Elementary Schools Lakewood
Middle Schools Robert Frost
High Schools Thomas S. Wootton
School District Montgomery County Public Schools
Others
Senior Community No
Tax ID 160600402181
Ownership Fee Simple
SqFt Source Assessor
Special Listing Condition Standard
Read Less
Want to know what your home might be worth? Contact us for a FREE valuation!

Our team is ready to help you sell your home for the highest possible price ASAP

Bought with Edrees Feda • Orbis Realty, Inc.






