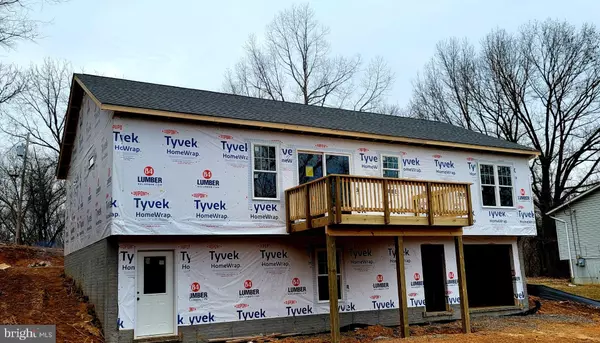$310,000
$309,900
For more information regarding the value of a property, please contact us for a free consultation.
410 SUGAR MAPLE RD Front Royal, VA 22630
3 Beds
2 Baths
1,523 SqFt
Key Details
Sold Price $310,000
Property Type Single Family Home
Sub Type Detached
Listing Status Sold
Purchase Type For Sale
Square Footage 1,523 sqft
Price per Sqft $203
Subdivision Shenandoah Shores
MLS Listing ID VAWR142296
Sold Date 04/09/21
Style Ranch/Rambler
Bedrooms 3
Full Baths 2
HOA Y/N Y
Abv Grd Liv Area 1,288
Originating Board BRIGHT
Year Built 2021
Annual Tax Amount $218
Tax Year 2020
Lot Size 0.600 Acres
Acres 0.6
Property Description
This sweet little ranch house is under construction and pictures will be updated as the house progresses! Enjoy living in a brand new house in a riverfront community! Walk in the front door to the nice Open Floor Plan, vaulted ceilings and gorgeous real stone fireplace with rustic mantle and shiplap to ceiling. This 3 bedroom, 2 bath home has the primary bedroom on the right and the other two bedrooms on the left. The kitchen features stained Wolf Cabinets with Island (Island will be white), upgraded White Quartz Counters and GE Appliances. The Dining Room, laundry room w/pantry are just off the kitchen. Step out back onto your 14 x 8 deck and enjoy evenings of grilling and beverages. The 16' x 5' covered front porch would be a great spot to have your morning coffee. Main level flooring consists of upgraded LVT Plank Flooring everywhere except bathrooms which are tile. Head downstairs to your unfinished basement which could be finished later giving you lots of more space. There is also a rough-in for a future bath. The basement has a 1 car garage, complete with garage opener, remotes and keyless entry. Note due to the narrow lot, this basement garage is really for storage of lawnmower and other items as access is tight. One final note, the builder has pre-wired the house for solar power. So if you want solar package now, there would be an additional cost, but it can also be done later if you choose. The Shenandoah Shores community is only a couple miles to downtown Front Royal and also convenient to I-66 for commuters. Enjoy weekends on the river, fishing, floating or paddling! You can see the river from this property and its just a short walk to the river. Projected completion April 2021.
Location
State VA
County Warren
Zoning R
Rooms
Other Rooms Living Room, Dining Room, Primary Bedroom, Bedroom 2, Kitchen, Bedroom 1, Laundry, Primary Bathroom
Basement Daylight, Partial, Connecting Stairway, Full, Poured Concrete, Walkout Level, Rough Bath Plumb
Main Level Bedrooms 3
Interior
Interior Features Ceiling Fan(s), Combination Kitchen/Dining, Dining Area, Entry Level Bedroom, Floor Plan - Open, Kitchen - Island, Primary Bath(s), Tub Shower, Stall Shower, Upgraded Countertops, Walk-in Closet(s)
Hot Water Electric
Heating Central, Heat Pump(s), Programmable Thermostat
Cooling Ceiling Fan(s), Central A/C, Heat Pump(s), Programmable Thermostat
Flooring Laminated, Tile/Brick
Fireplaces Number 1
Fireplaces Type Gas/Propane, Mantel(s), Stone
Equipment Built-In Microwave, Dishwasher, Oven/Range - Electric, Refrigerator, Washer/Dryer Hookups Only
Fireplace Y
Window Features Double Hung,ENERGY STAR Qualified,Low-E,Vinyl Clad
Appliance Built-In Microwave, Dishwasher, Oven/Range - Electric, Refrigerator, Washer/Dryer Hookups Only
Heat Source Electric
Laundry Hookup, Main Floor
Exterior
Garage Garage Door Opener, Basement Garage, Inside Access
Garage Spaces 4.0
Waterfront N
Water Access Y
Water Access Desc Fishing Allowed,Canoe/Kayak,Private Access,Swimming Allowed
Roof Type Architectural Shingle
Street Surface Black Top,Paved
Accessibility None
Road Frontage City/County
Parking Type Driveway, Attached Garage
Attached Garage 1
Total Parking Spaces 4
Garage Y
Building
Lot Description Backs to Trees
Story 1
Sewer On Site Septic, Septic > # of BR
Water None
Architectural Style Ranch/Rambler
Level or Stories 1
Additional Building Above Grade, Below Grade
Structure Type Vaulted Ceilings,Dry Wall
New Construction Y
Schools
Middle Schools Warren County
High Schools Warren County
School District Warren County Public Schools
Others
Senior Community No
Tax ID 13C 1 1 108
Ownership Fee Simple
SqFt Source Assessor
Acceptable Financing Cash, Conventional, FHA, USDA, VA
Horse Property N
Listing Terms Cash, Conventional, FHA, USDA, VA
Financing Cash,Conventional,FHA,USDA,VA
Special Listing Condition Standard
Read Less
Want to know what your home might be worth? Contact us for a FREE valuation!

Our team is ready to help you sell your home for the highest possible price ASAP

Bought with Francis DeGaray • Alls Real Estate, INC






