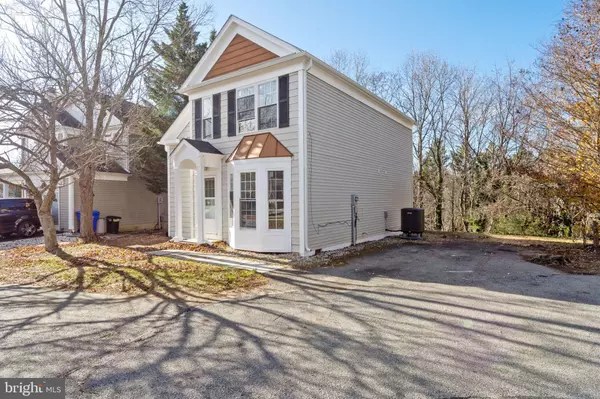$279,000
$279,000
For more information regarding the value of a property, please contact us for a free consultation.
3453-B VIOLET PL Waldorf, MD 20602
3 Beds
2 Baths
1,472 SqFt
Key Details
Sold Price $279,000
Property Type Single Family Home
Sub Type Detached
Listing Status Sold
Purchase Type For Sale
Square Footage 1,472 sqft
Price per Sqft $189
Subdivision Huntington Lake Commons
MLS Listing ID MDCH208480
Sold Date 03/30/20
Style Colonial
Bedrooms 3
Full Baths 2
HOA Fees $80/ann
HOA Y/N Y
Abv Grd Liv Area 1,472
Originating Board BRIGHT
Year Built 1984
Annual Tax Amount $3,009
Tax Year 2020
Lot Size 6,990 Sqft
Acres 0.16
Property Description
INSPECTED AND APPRAISED! Financing Fell through! Amazing single-family home for under $300K! Many updates: New roof, skylights, windows and HVAC! Relax in the screened in porch or spend lazy evenings on the deck that overlooks the pond. Fenced in yard for added privacy. Three spacious bedrooms includes master suite with full master bath. Eat in completely updated kitchen with brand new stainless steel fridge and range, built in microwave, dishwasher, ceiling fan & sliding door to deck. Cozy living room with wood burning fireplace will be perfect to warm you up come fall and winter months. Large backyard is fenced and sellers have recently landscaped with fresh mulch. New high end Luxury vynl plank flooring. Home has been freshly painted throughout and professionally cleaned ready for its new owners! Easy commute to DC, N. VA, Andrews, etc. Close to schools, shopping, & restaurants yet tucked away in established and quiet community. Won't last long schedule your showing today!
Location
State MD
County Charles
Zoning PUD
Rooms
Main Level Bedrooms 1
Interior
Interior Features Breakfast Area, Carpet, Combination Kitchen/Dining, Entry Level Bedroom, Floor Plan - Open, Primary Bath(s), Recessed Lighting, Skylight(s), Upgraded Countertops, Walk-in Closet(s)
Hot Water Electric
Heating Heat Pump(s)
Cooling Central A/C
Fireplaces Number 1
Fireplaces Type Screen
Equipment Built-In Microwave, Dishwasher, Disposal, Dryer, Oven/Range - Electric, Refrigerator, Washer
Fireplace Y
Window Features Replacement,Bay/Bow
Appliance Built-In Microwave, Dishwasher, Disposal, Dryer, Oven/Range - Electric, Refrigerator, Washer
Heat Source Electric
Laundry Has Laundry, Main Floor
Exterior
Water Access N
Accessibility None
Garage N
Building
Story 2
Sewer Public Sewer
Water Public
Architectural Style Colonial
Level or Stories 2
Additional Building Above Grade, Below Grade
Structure Type Cathedral Ceilings,High
New Construction N
Schools
School District Charles County Public Schools
Others
Senior Community No
Tax ID 0906129323
Ownership Fee Simple
SqFt Source Estimated
Acceptable Financing Cash, Conventional, FHA, VA
Listing Terms Cash, Conventional, FHA, VA
Financing Cash,Conventional,FHA,VA
Special Listing Condition Standard
Read Less
Want to know what your home might be worth? Contact us for a FREE valuation!

Our team is ready to help you sell your home for the highest possible price ASAP

Bought with Doreen L. Smith • Samson Properties





