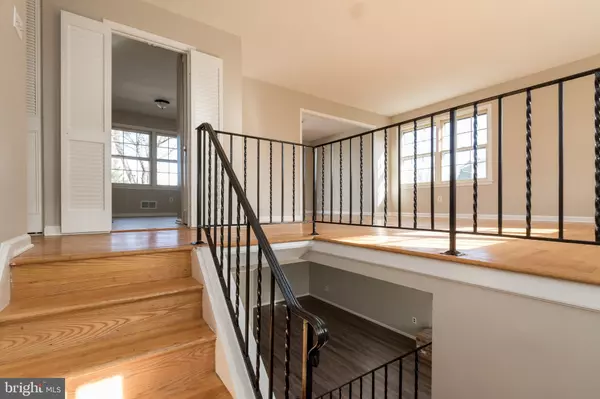$431,000
$418,500
3.0%For more information regarding the value of a property, please contact us for a free consultation.
9616 SUDLEY MANOR DR Manassas, VA 20109
4 Beds
3 Baths
2,018 SqFt
Key Details
Sold Price $431,000
Property Type Single Family Home
Sub Type Detached
Listing Status Sold
Purchase Type For Sale
Square Footage 2,018 sqft
Price per Sqft $213
Subdivision Sudley Manor
MLS Listing ID VAPW510566
Sold Date 01/04/21
Style Split Foyer
Bedrooms 4
Full Baths 3
HOA Y/N N
Abv Grd Liv Area 1,205
Originating Board BRIGHT
Year Built 1971
Annual Tax Amount $4,432
Tax Year 2020
Lot Size 10,402 Sqft
Acres 0.24
Property Description
4Bedroom (w/private on-suite in lower level), 3 Bath, Living, Dining, Family Room w/fireplace. The following items are NEW as of 11/2020: ROOF, SOFFITS & VINYL WRAP FASCIA BOARD, 5" GUTTERS WITH GUARDS, DOWNSPOUTS_ FRONT & BASEMENT DOORS_ LIGHT FIXTURES_ KITCHEN & BATH TILE FLOORS_ BASEMENT LUX-VINYL PLANK FLOORING_INTERIOR AGREEABLE BEIGE PAINT & WHITE PAINT_ LANDSCAPING_ DECK PAINTING_ HVAC IS LESS THAN 5YRS This beautiful home is located just 5-10min from all shopping. Backs to Sudley Elementary School with the look of an extended already beautiful green lawn with amazing trees and views. This home is priced to sell with the perks of a move in condition home. Enjoy the gorgeous original oak floors on the upper level (carpet has been removed to expose these hardwoods-waiting for the New Buyer to finish as they see fit OR leave them in their natural beautiful state). BLACK SHUTTERS AND DOOR PANELS ARRIVING DEC 7. Pro pics being done Dec 13. ON MARKET BY 15th
Location
State VA
County Prince William
Zoning RPC
Direction West
Rooms
Other Rooms Living Room, Dining Room, Bedroom 2, Bedroom 3, Bedroom 4, Kitchen, Family Room, Foyer, Bedroom 1, Utility Room, Bathroom 1, Bathroom 3, Full Bath
Basement Daylight, Full, Fully Finished
Main Level Bedrooms 3
Interior
Interior Features Dining Area, Entry Level Bedroom, Floor Plan - Open, Formal/Separate Dining Room, Kitchen - Eat-In, Kitchen - Table Space, Pantry, Stall Shower, Tub Shower, Walk-in Closet(s), Wood Floors
Hot Water Natural Gas
Heating Central, Heat Pump - Electric BackUp
Cooling Central A/C, Heat Pump(s)
Flooring Hardwood, Vinyl
Fireplaces Number 1
Fireplaces Type Brick, Equipment
Equipment Cooktop, Dishwasher, Disposal, Dryer - Electric, Exhaust Fan, Microwave, Oven - Double, Oven - Wall, Refrigerator, Stainless Steel Appliances, Washer
Fireplace Y
Window Features Double Hung,Storm,Wood Frame
Appliance Cooktop, Dishwasher, Disposal, Dryer - Electric, Exhaust Fan, Microwave, Oven - Double, Oven - Wall, Refrigerator, Stainless Steel Appliances, Washer
Heat Source Natural Gas
Laundry Lower Floor, Basement
Exterior
Exterior Feature Deck(s)
Garage Spaces 3.0
Utilities Available Cable TV, Natural Gas Available, Phone Available, Sewer Available, Water Available
Water Access N
View Garden/Lawn, Street
Roof Type Shingle
Accessibility None
Porch Deck(s)
Total Parking Spaces 3
Garage N
Building
Lot Description Backs to Trees, Landscaping, Level, Rear Yard, Sloping
Story 2
Foundation Brick/Mortar, Concrete Perimeter
Sewer Public Sewer
Water Public
Architectural Style Split Foyer
Level or Stories 2
Additional Building Above Grade, Below Grade
Structure Type Dry Wall,Paneled Walls
New Construction N
Schools
Elementary Schools Sudley
Middle Schools Unity Braxton
High Schools Unity Reed
School District Prince William County Public Schools
Others
Senior Community No
Tax ID 7797-12-4298
Ownership Fee Simple
SqFt Source Assessor
Acceptable Financing Conventional, FHA, Cash, VA
Horse Property N
Listing Terms Conventional, FHA, Cash, VA
Financing Conventional,FHA,Cash,VA
Special Listing Condition Standard
Read Less
Want to know what your home might be worth? Contact us for a FREE valuation!

Our team is ready to help you sell your home for the highest possible price ASAP

Bought with Artur Guney • KW Metro Center





