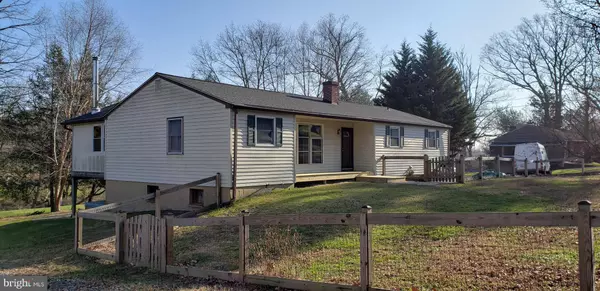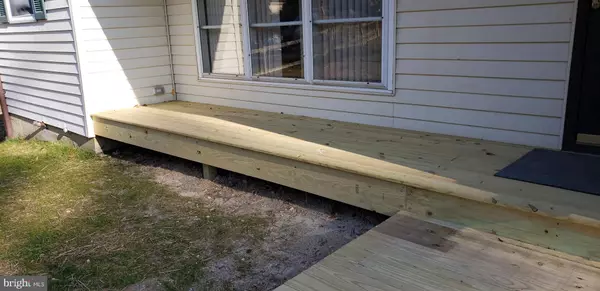$324,900
$324,900
For more information regarding the value of a property, please contact us for a free consultation.
5002 SHIRLEYBROOK AVE Baltimore, MD 21237
6 Beds
3 Baths
2,744 SqFt
Key Details
Sold Price $324,900
Property Type Single Family Home
Sub Type Detached
Listing Status Sold
Purchase Type For Sale
Square Footage 2,744 sqft
Price per Sqft $118
Subdivision Rosedale
MLS Listing ID MDBC515234
Sold Date 01/29/21
Style Ranch/Rambler
Bedrooms 6
Full Baths 3
HOA Y/N N
Abv Grd Liv Area 1,544
Originating Board BRIGHT
Year Built 1958
Annual Tax Amount $3,409
Tax Year 2020
Lot Size 0.499 Acres
Acres 0.5
Lot Dimensions 2.00 x
Property Description
One of them most rare gems in Rosedale. As many as 6 bedrooms, and 3 full bath ranch, and a gorgeous lot. Fully fenced front yard, with parking for everyone's cars, in two separate driveways. Ultra flexible floor plan, with loads of updates and upgrades. Home would function perfectly for large / extended families, with lower level practically being a unit unto itself, with bedrooms, full bath (with heated floors) and kitchen. Upper and lower levels each have their own laundry as well. Many of the rooms, both up and down, function fantastically as bedrooms. Two full bath on the entry level means never having to share! Beautiful wood floors throughout the main level, some under carpet in the bedrooms. Many systems are newer, including roof, and septic (with public water). Sun room off dining room creates a great 3 seasons room, and with a baseboard heater, you could easily use it year round. All this, and in fantastic condition. Schedule an appointment soon!
Location
State MD
County Baltimore
Direction Southwest
Rooms
Other Rooms Living Room, Dining Room, Bedroom 2, Bedroom 3, Bedroom 4, Bedroom 5, Kitchen, Family Room, Bedroom 1, Sun/Florida Room, Other, Bedroom 6
Basement Full, Fully Finished, Heated, Improved, Interior Access, Outside Entrance, Rear Entrance, Sump Pump, Windows, Workshop
Main Level Bedrooms 4
Interior
Interior Features 2nd Kitchen, Combination Dining/Living, Dining Area, Kitchen - Country, Kitchen - Eat-In, Kitchen - Table Space, Wood Floors
Hot Water Electric
Heating Forced Air
Cooling Central A/C, Ceiling Fan(s)
Flooring Wood
Equipment Dishwasher, Dryer, Oven/Range - Electric, Refrigerator, Washer, Water Heater
Appliance Dishwasher, Dryer, Oven/Range - Electric, Refrigerator, Washer, Water Heater
Heat Source Natural Gas
Exterior
Garage Spaces 10.0
Water Access N
Roof Type Architectural Shingle,Asphalt
Accessibility Other
Total Parking Spaces 10
Garage N
Building
Story 2
Sewer On Site Septic
Water Public
Architectural Style Ranch/Rambler
Level or Stories 2
Additional Building Above Grade, Below Grade
New Construction N
Schools
School District Baltimore County Public Schools
Others
Senior Community No
Tax ID 04141403050750
Ownership Fee Simple
SqFt Source Assessor
Special Listing Condition Standard
Read Less
Want to know what your home might be worth? Contact us for a FREE valuation!

Our team is ready to help you sell your home for the highest possible price ASAP

Bought with James Malone • Cummings & Co. Realtors






