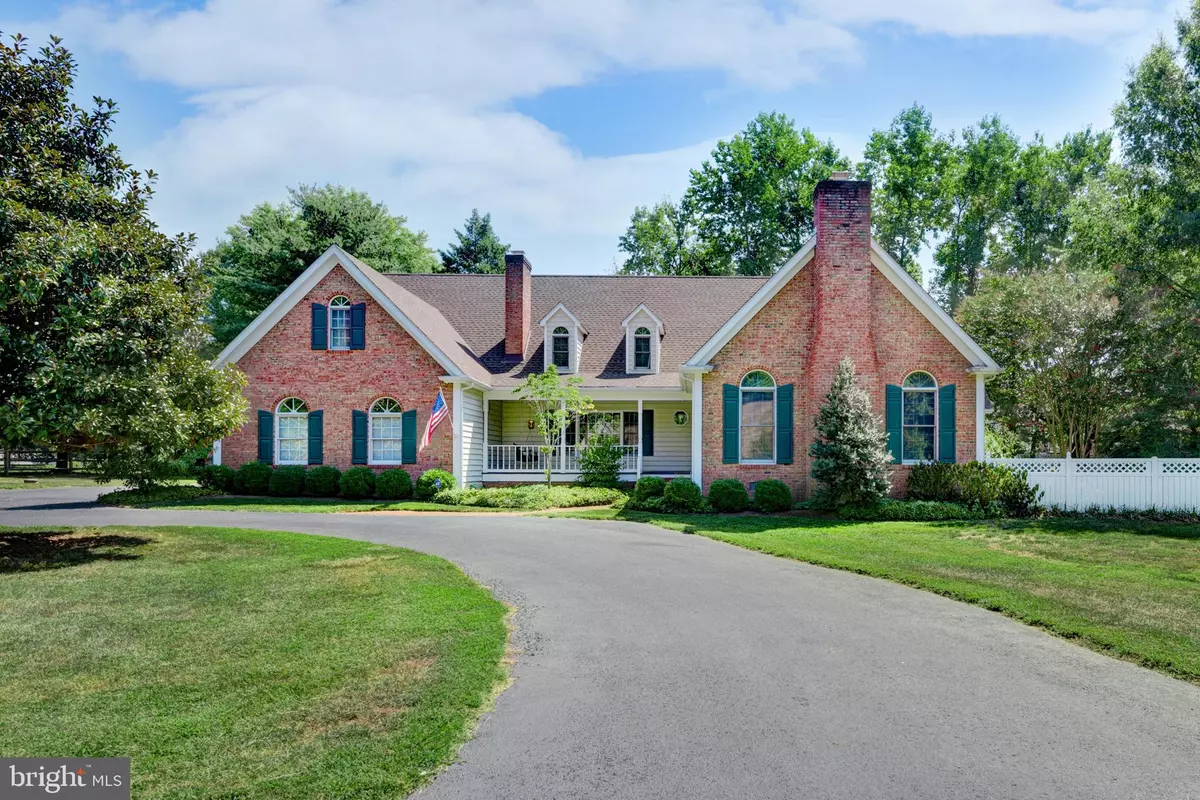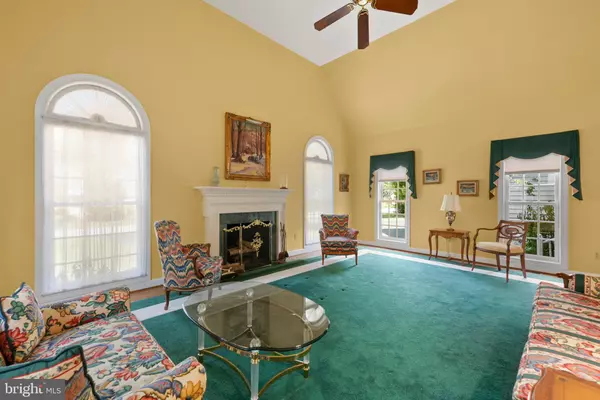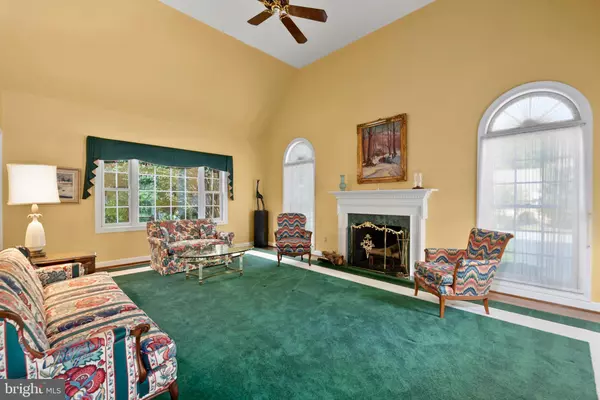$532,500
$530,000
0.5%For more information regarding the value of a property, please contact us for a free consultation.
7711 COUNTRY CLUB LN Chestertown, MD 21620
3 Beds
4 Baths
3,590 SqFt
Key Details
Sold Price $532,500
Property Type Single Family Home
Sub Type Detached
Listing Status Sold
Purchase Type For Sale
Square Footage 3,590 sqft
Price per Sqft $148
Subdivision Country Club Estates Add
MLS Listing ID MDKE115752
Sold Date 10/07/20
Style Cape Cod
Bedrooms 3
Full Baths 3
Half Baths 1
HOA Y/N N
Abv Grd Liv Area 3,590
Originating Board BRIGHT
Year Built 1990
Annual Tax Amount $5,722
Tax Year 2020
Lot Size 0.821 Acres
Acres 0.82
Lot Dimensions 0.00 x 0.00
Property Description
Bright, beautiful and spacious! Lovely home in Country Club Estates with numerous amenities. Wood floors, 3 fireplaces, wainscotting, crown molding, generous sized rooms, artist studio, bonus room over garage and wonderful screened in porch overlooking pool, patio and landscaped grounds. Handsome fence offers privacy. Close to historic Chestertown, Washington College and Chester River Yacht and Country Club.
Location
State MD
County Kent
Zoning RR
Rooms
Main Level Bedrooms 1
Interior
Interior Features Ceiling Fan(s), Chair Railings, Crown Moldings, Entry Level Bedroom, Family Room Off Kitchen, Floor Plan - Open, Formal/Separate Dining Room, Kitchen - Gourmet, Window Treatments, Wood Floors, Wainscotting
Hot Water Electric
Heating Heat Pump(s)
Cooling Ceiling Fan(s), Central A/C
Fireplaces Number 3
Equipment Dishwasher, Disposal, Dryer, Oven - Wall, Oven/Range - Electric, Refrigerator, Washer
Fireplace Y
Appliance Dishwasher, Disposal, Dryer, Oven - Wall, Oven/Range - Electric, Refrigerator, Washer
Heat Source Electric
Exterior
Garage Garage - Side Entry, Garage Door Opener
Garage Spaces 2.0
Water Access N
Accessibility None
Attached Garage 2
Total Parking Spaces 2
Garage Y
Building
Story 2
Sewer Public Sewer
Water Well
Architectural Style Cape Cod
Level or Stories 2
Additional Building Above Grade, Below Grade
New Construction N
Schools
School District Kent County Public Schools
Others
Senior Community No
Tax ID 07-010907
Ownership Fee Simple
SqFt Source Estimated
Security Features Security System
Horse Property N
Special Listing Condition Standard
Read Less
Want to know what your home might be worth? Contact us for a FREE valuation!

Our team is ready to help you sell your home for the highest possible price ASAP

Bought with Brian K Gearhart • Benson & Mangold, LLC






