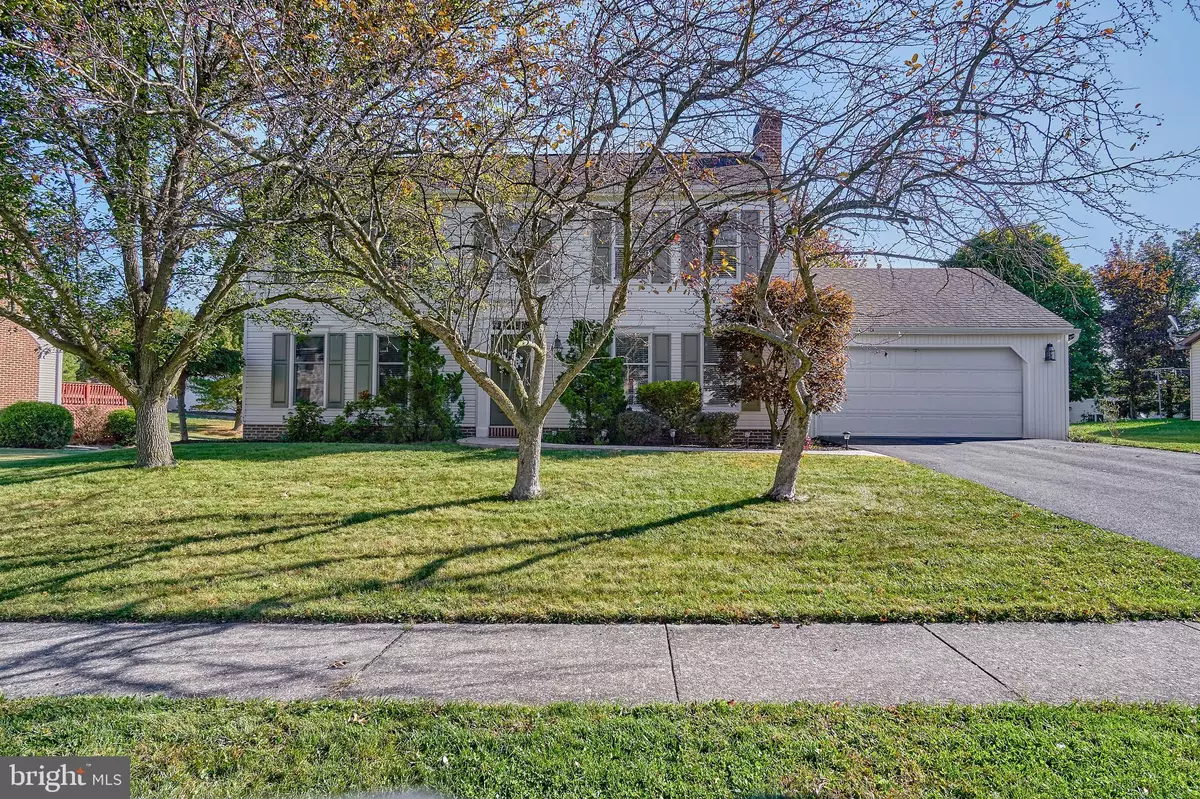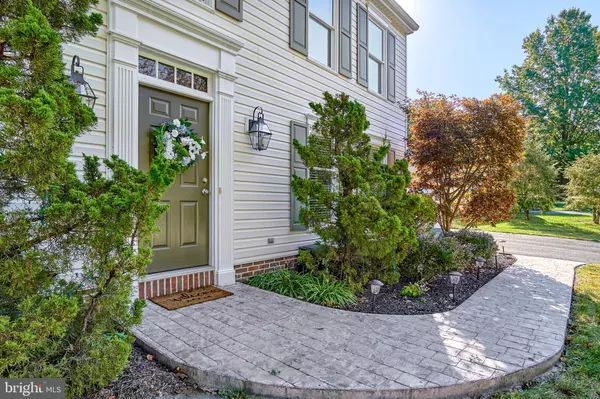$368,900
$368,900
For more information regarding the value of a property, please contact us for a free consultation.
2311 E TILDEN RD Harrisburg, PA 17112
4 Beds
3 Baths
3,119 SqFt
Key Details
Sold Price $368,900
Property Type Single Family Home
Sub Type Detached
Listing Status Sold
Purchase Type For Sale
Square Footage 3,119 sqft
Price per Sqft $118
Subdivision Forest Hills
MLS Listing ID PADA127590
Sold Date 01/11/21
Style Traditional
Bedrooms 4
Full Baths 2
Half Baths 1
HOA Y/N N
Abv Grd Liv Area 2,608
Originating Board BRIGHT
Year Built 1985
Annual Tax Amount $5,050
Tax Year 2020
Lot Size 0.290 Acres
Acres 0.29
Property Description
Meticulously maintained! Fantastic 4 bedroom, 2.5 bath home offering over 3100 sq. ft. of living space. Owners renovated the kitchen in 2018 and features it beautiful, dove-tailed, soft close cabinetry with granite counters, ceramic tile backsplash, and an island with a breakfast bar in addition to stainless steel appliances, a butler's pantry and ceramic tile floors. The spacious family room offers a hardwood floors, fireplace (wood pellet stove) and crown molding (owner use this as their dining room). The formal dining room has crown molding and is open to cozy office area the leads to stamped concrete patio. The large owner's suite provides two walk-in closets and a full bath. A laundry room is found on the second level and has a conveniently located utility sink and folding counter. Stay out of the rain as you enjoy entertaining or relaxing on the 11 x17 screened porch with skylights that provides access to your large stamped concrete patio and walkway overlooking the cozy backyard with mature landscaping. The basement is partially finished with game room, exercise room and loads of storage space. Additional features: New HVAC system 2020, H20 heater 2016, Granite counter in powder room, Oversized two car garage, New sliding door in office, All appliances covey, Stamped concrete sidewalk, Double bowl vanities, Radon System and much more!
Location
State PA
County Dauphin
Area Lower Paxton Twp (14035)
Zoning RS
Rooms
Other Rooms Living Room, Dining Room, Primary Bedroom, Bedroom 2, Bedroom 3, Bedroom 4, Kitchen, Game Room, Family Room, Exercise Room, Laundry, Office, Screened Porch
Basement Full, Partially Finished
Interior
Hot Water Electric
Heating Forced Air
Cooling Central A/C
Fireplaces Number 1
Equipment Built-In Microwave, Dishwasher, Disposal, Dryer, Oven/Range - Electric, Freezer, Refrigerator, Stainless Steel Appliances, Washer
Fireplace Y
Appliance Built-In Microwave, Dishwasher, Disposal, Dryer, Oven/Range - Electric, Freezer, Refrigerator, Stainless Steel Appliances, Washer
Heat Source Electric
Laundry Upper Floor
Exterior
Exterior Feature Patio(s), Porch(es), Roof, Screened
Garage Garage - Front Entry, Garage Door Opener, Oversized
Garage Spaces 2.0
Waterfront N
Water Access N
Roof Type Shingle
Accessibility None
Porch Patio(s), Porch(es), Roof, Screened
Attached Garage 2
Total Parking Spaces 2
Garage Y
Building
Lot Description Landscaping, Level
Story 2
Sewer Public Sewer
Water Public
Architectural Style Traditional
Level or Stories 2
Additional Building Above Grade, Below Grade
New Construction N
Schools
High Schools Central Dauphin
School District Central Dauphin
Others
Senior Community No
Tax ID 35-102-078-000-0000
Ownership Fee Simple
SqFt Source Estimated
Acceptable Financing Cash, Conventional, FHA, VA
Listing Terms Cash, Conventional, FHA, VA
Financing Cash,Conventional,FHA,VA
Special Listing Condition Standard
Read Less
Want to know what your home might be worth? Contact us for a FREE valuation!

Our team is ready to help you sell your home for the highest possible price ASAP

Bought with AMY MOORE • Howard Hanna Company-Harrisburg






