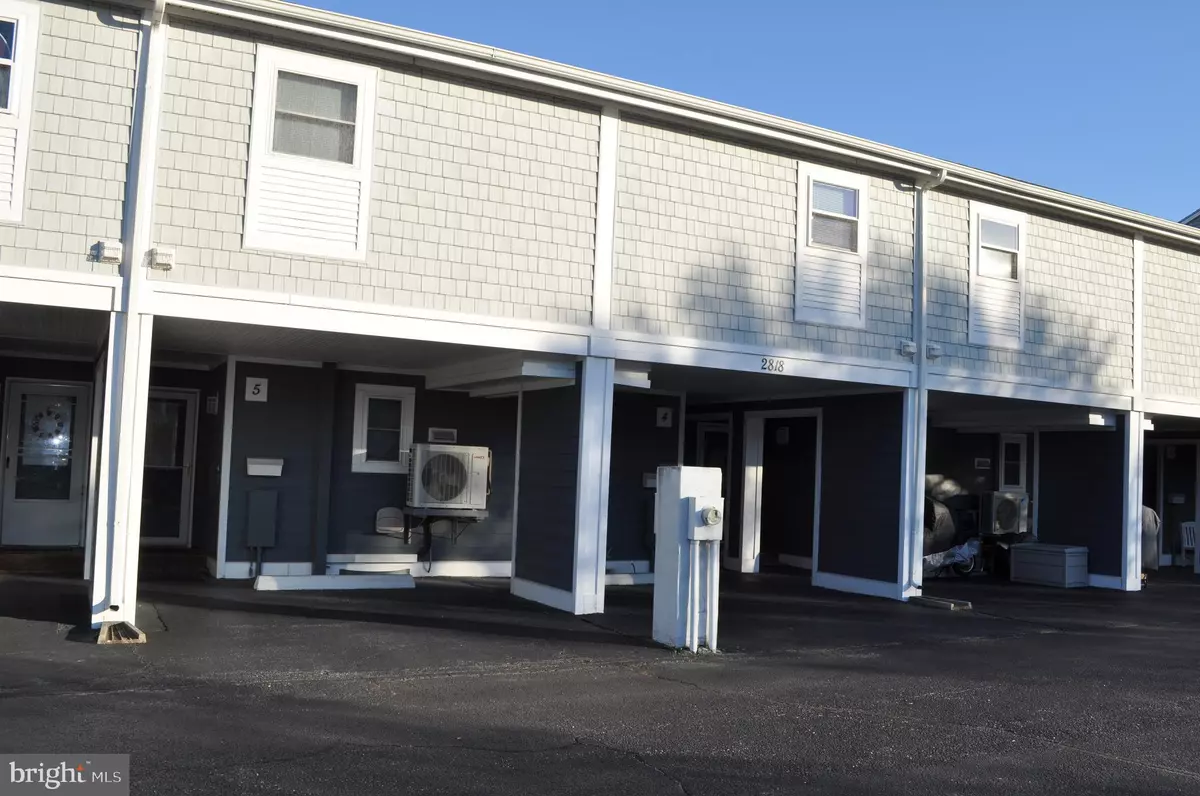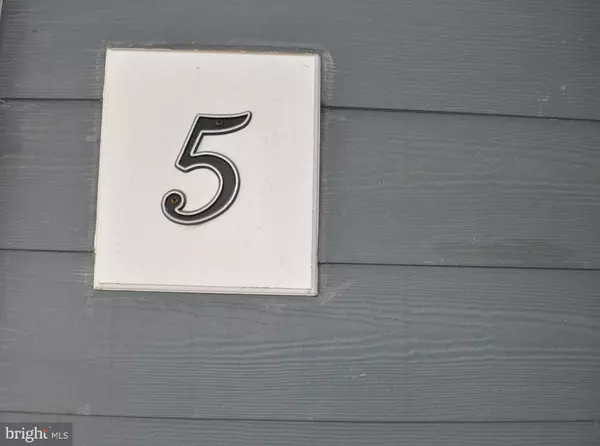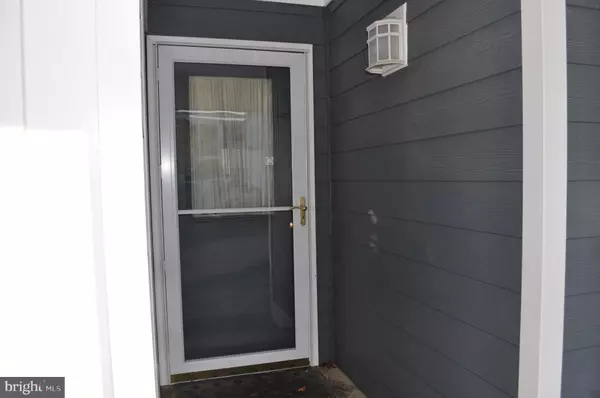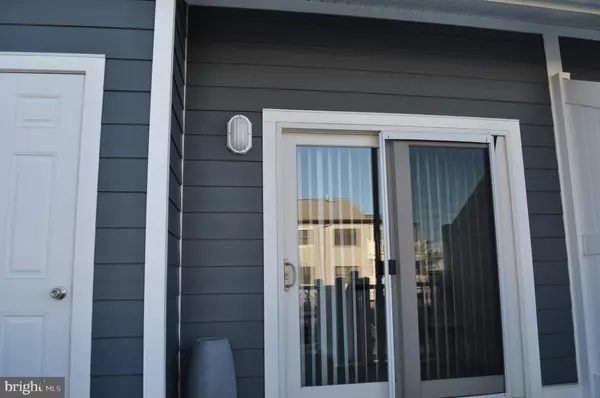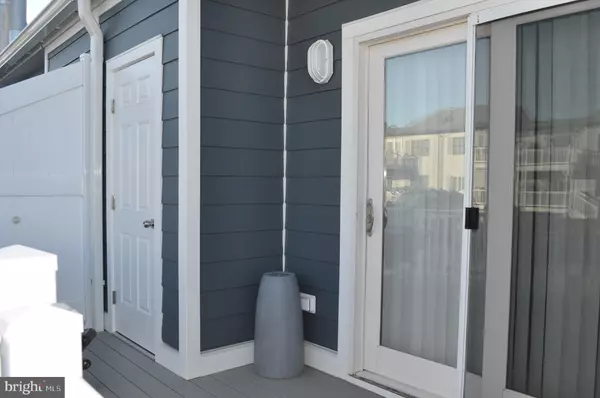$225,000
$240,000
6.3%For more information regarding the value of a property, please contact us for a free consultation.
2818 PLOVER DR #5A1 Ocean City, MD 21842
1 Bed
2 Baths
1,002 SqFt
Key Details
Sold Price $225,000
Property Type Condo
Sub Type Condo/Co-op
Listing Status Sold
Purchase Type For Sale
Square Footage 1,002 sqft
Price per Sqft $224
Subdivision Non Development
MLS Listing ID MDWO118174
Sold Date 01/29/21
Style Coastal,Contemporary,Loft with Bedrooms,Unit/Flat
Bedrooms 1
Full Baths 1
Half Baths 1
Condo Fees $650/qua
HOA Y/N N
Abv Grd Liv Area 1,002
Originating Board BRIGHT
Year Built 1981
Annual Tax Amount $2,420
Tax Year 2020
Lot Dimensions 0.00 x 0.00
Property Description
A little piece of heaven awaits you. Welcome to Old Port Cove West Community where location is everything. Your Waterfront Beach Retreat and May Be One Of The Best-Kept Condo Complexes In Ocean City. This complex Offers A Wide Canal Close To the Bay For Convenient Boating, New Wolf pvc Decking, Hardie plank Siding,Vinyl Railings and privacy side walls with a storage closet. Also Steps Away From A Community Pool. Within Walking distance to area attractions including the world famous Ocean city Boardwalk, beach, amusement parks, restaurants and night life, mini golf and more!! This is a turn key condo that comes equipped with furnishings and appliances. Living Room looks out onto the canal and has a wood burning fireplace for those chilly evenings. Eat in kitchen with breakfast bar. Half bath also on main level. Large master bedroom with full bath, 2 closets and laundry on second level.
Location
State MD
County Worcester
Area Bayside Waterfront (84)
Zoning R-2
Rooms
Other Rooms Living Room, Kitchen, Bedroom 1, Laundry, Bathroom 1, Half Bath
Interior
Interior Features Carpet, Floor Plan - Open, Kitchen - Eat-In, Spiral Staircase, Tub Shower
Hot Water Electric
Heating Baseboard - Electric
Cooling Central A/C
Flooring Carpet, Vinyl
Fireplaces Number 1
Fireplaces Type Screen, Wood
Equipment Dryer - Electric, Oven/Range - Electric, Refrigerator, Washer, Water Heater, Microwave
Furnishings Yes
Fireplace Y
Window Features Insulated,Replacement
Appliance Dryer - Electric, Oven/Range - Electric, Refrigerator, Washer, Water Heater, Microwave
Heat Source Electric
Laundry Upper Floor
Exterior
Exterior Feature Deck(s)
Garage Spaces 2.0
Parking On Site 1
Utilities Available Cable TV, Cable TV Available, Electric Available, Phone, Phone Available
Amenities Available Swimming Pool, Boat Dock/Slip, Pool - Outdoor
Waterfront Description Private Dock Site
Water Access Y
Water Access Desc Boat - Powered,Canoe/Kayak,Fishing Allowed,Personal Watercraft (PWC),Public Access,Swimming Allowed,Waterski/Wakeboard
View Canal
Roof Type Architectural Shingle,Shingle
Street Surface Paved
Accessibility None
Porch Deck(s)
Road Frontage City/County, Public
Total Parking Spaces 2
Garage N
Building
Lot Description Bulkheaded, Cul-de-sac, Level, No Thru Street, Private, SideYard(s), Tidal Wetland
Story 1.5
Foundation Block, Crawl Space
Sewer Public Sewer
Water Public
Architectural Style Coastal, Contemporary, Loft with Bedrooms, Unit/Flat
Level or Stories 1.5
Additional Building Above Grade, Below Grade
Structure Type Dry Wall,Block Walls,Vaulted Ceilings
New Construction N
Schools
School District Worcester County Public Schools
Others
HOA Fee Include Common Area Maintenance,Lawn Maintenance,Management,Pier/Dock Maintenance,Reserve Funds,Water,Trash
Senior Community No
Tax ID 10-061946
Ownership Condominium
Security Features Smoke Detector
Acceptable Financing Cash, Conventional
Listing Terms Cash, Conventional
Financing Cash,Conventional
Special Listing Condition Standard
Read Less
Want to know what your home might be worth? Contact us for a FREE valuation!

Our team is ready to help you sell your home for the highest possible price ASAP

Bought with James H Stephens • Keller Williams Gateway LLC


