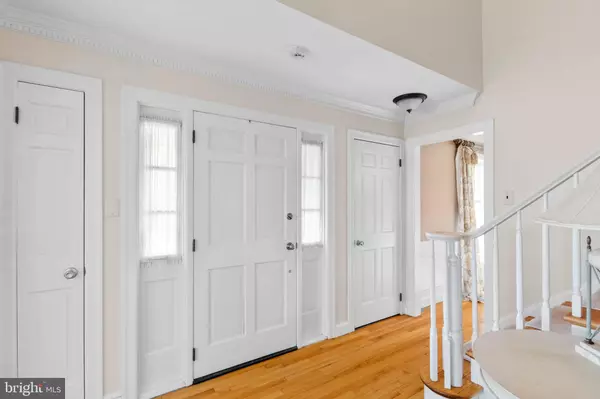$600,000
$570,000
5.3%For more information regarding the value of a property, please contact us for a free consultation.
104 HOLLY LN Mount Laurel, NJ 08054
4 Beds
3 Baths
2,901 SqFt
Key Details
Sold Price $600,000
Property Type Single Family Home
Sub Type Detached
Listing Status Sold
Purchase Type For Sale
Square Footage 2,901 sqft
Price per Sqft $206
Subdivision Laurel Knoll
MLS Listing ID NJBL2025240
Sold Date 08/08/22
Style Colonial
Bedrooms 4
Full Baths 2
Half Baths 1
HOA Y/N N
Abv Grd Liv Area 2,901
Originating Board BRIGHT
Year Built 1979
Annual Tax Amount $11,407
Tax Year 2021
Lot Size 0.458 Acres
Acres 0.46
Lot Dimensions 134.00 x 149.00
Property Description
If you've seen the pictures of this home, then you already know that it is gorgeous! This one-of-a-kind, sun-filled, Cape Cod style home is situated on a wooded lot in a quiet, tree-lined neighborhood. The stone faade and beautiful landscaping add to its curb appeal. Enter through the front door, with its twin sidelights, hardwood flooring, and two closets offering plenty of space for essentials. Off to one side of the hall is the lovely formal living room with crown molding and hardwood flooring; to the other side is the dining room with hardwood flooring, crown molding, and wainscoting. Continue through the home to the eat-in kitchen, complete with custom peg wood flooring, stainless steel appliances, double sink, double oven, pantry, and large island with cooktop. Nestled next to the kitchen is the spacious family room with fireplace, hardwood flooring, built in bookcases, accent lighting, wood ceiling, an access to the rear yard. Also located on this floor is the half-bath, and the laundry closet with wash tub, and access to the rear yard.
Ascend to the 2nd floor and enter the main bedroom with carpet, walk-in closet, and sink/vanity area. The ensuite bathroom has a stall shower and hardwood flooring. Finishing out the 2nd floor are: 3 additional bedrooms, one with a fireplace; a large linen closet; and hall bathroom with tiled floor, bathtub, and double sink.
Descend to the fully-finished basement and take in this great entertainment/family fun space. The basement boasts a built-in dry bar, tile flooring, electric stove, and included pool table, card/game table, TV, and refrigerator. Also located in the basement is a large storage room, and 2 sumps pumps that can be accessed in the hidden hallway that follows the perimeter of the house.
Venture out to the rear yard to the large deck constructed of pressure-treated wood, and relax in the privacy afforded by the surrounding trees. This home also contains 6-panel doors throughout, 2-zone HVAC, and newer hot water heater (2020).
Seller will provide a Choice Home Warranty. Seller requests to defer settlement to on/after August 6th, 2022. Agents: Please turn off all lights and lock all doors after showing. Leave business card. Feedback is appreciated.
Location
State NJ
County Burlington
Area Mount Laurel Twp (20324)
Zoning RES
Rooms
Other Rooms Living Room, Dining Room, Primary Bedroom, Bedroom 2, Bedroom 3, Kitchen, Family Room, Basement, Bedroom 1
Basement Full, Fully Finished
Interior
Interior Features Primary Bath(s), Ceiling Fan(s), Sprinkler System, Kitchen - Eat-In
Hot Water Natural Gas
Heating Forced Air
Cooling Central A/C
Flooring Wood, Fully Carpeted, Ceramic Tile
Fireplaces Type Stone
Fireplace Y
Heat Source Natural Gas
Laundry Main Floor
Exterior
Waterfront N
Water Access N
Accessibility None
Garage N
Building
Lot Description Level
Story 2
Foundation Block
Sewer Public Sewer
Water Public
Architectural Style Colonial
Level or Stories 2
Additional Building Above Grade, Below Grade
New Construction N
Schools
High Schools Lenape H.S.
School District Lenape Regional High
Others
Pets Allowed Y
Senior Community No
Tax ID 24-00502-0002-00003
Ownership Fee Simple
SqFt Source Assessor
Security Features Security System
Acceptable Financing Conventional, VA
Listing Terms Conventional, VA
Financing Conventional,VA
Special Listing Condition Standard
Pets Description No Pet Restrictions
Read Less
Want to know what your home might be worth? Contact us for a FREE valuation!

Our team is ready to help you sell your home for the highest possible price ASAP

Bought with Jacqueline Smoyer • Weichert Realtors - Moorestown






