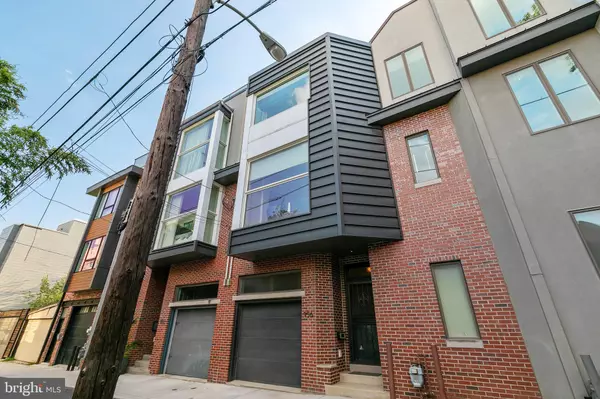$685,000
$750,000
8.7%For more information regarding the value of a property, please contact us for a free consultation.
956 N LEITHGOW ST Philadelphia, PA 19123
3 Beds
4 Baths
2,415 SqFt
Key Details
Sold Price $685,000
Property Type Townhouse
Sub Type Interior Row/Townhouse
Listing Status Sold
Purchase Type For Sale
Square Footage 2,415 sqft
Price per Sqft $283
Subdivision Northern Liberties
MLS Listing ID PAPH2134826
Sold Date 09/16/22
Style Straight Thru
Bedrooms 3
Full Baths 3
Half Baths 1
HOA Y/N N
Abv Grd Liv Area 2,415
Originating Board BRIGHT
Year Built 2009
Annual Tax Amount $10,095
Tax Year 2022
Lot Size 987 Sqft
Acres 0.02
Lot Dimensions 26.00 x 38.00
Property Description
Spectacular, extra wide (26’), 3 bedroom, 3.5 bath, contemporary style home! Built in 2009 and located in fabulous Northern Liberties on a quaint street secluded from busy traffic! Walk into the spacious foyer on the main level to the perfect en suite that exits to the first of three outdoor spaces. The architectural staircase leads you to the lower level bedroom, washroom, and storage areas. Up to the main level you are greeted by a bright sun filled open living room with fireplace and half bath next to the sprawling chefs kitchen with dining area and the second outdoor deck space. The kitchen is stunning with upgraded features throughout. The primary bedroom suite boasts high cathedral ceiling with a huge custom closet and large bath complete with separate glass shower and soaking tub. Walk up one more flight to the real stunner... a rooftop deck with 360 degree views of the city that can't be beat. This house is a show stopper!
Location
State PA
County Philadelphia
Area 19123 (19123)
Zoning RSA5
Rooms
Basement Fully Finished
Interior
Hot Water Natural Gas
Heating Forced Air
Cooling Central A/C
Heat Source Natural Gas
Laundry Has Laundry
Exterior
Garage Inside Access
Garage Spaces 1.0
Water Access N
Accessibility None
Attached Garage 1
Total Parking Spaces 1
Garage Y
Building
Story 3
Foundation Other
Sewer Public Sewer
Water Public
Architectural Style Straight Thru
Level or Stories 3
Additional Building Above Grade, Below Grade
New Construction N
Schools
School District The School District Of Philadelphia
Others
Senior Community No
Tax ID 057114210
Ownership Fee Simple
SqFt Source Assessor
Special Listing Condition Standard
Read Less
Want to know what your home might be worth? Contact us for a FREE valuation!

Our team is ready to help you sell your home for the highest possible price ASAP

Bought with Christine Quigley • Coldwell Banker Realty






