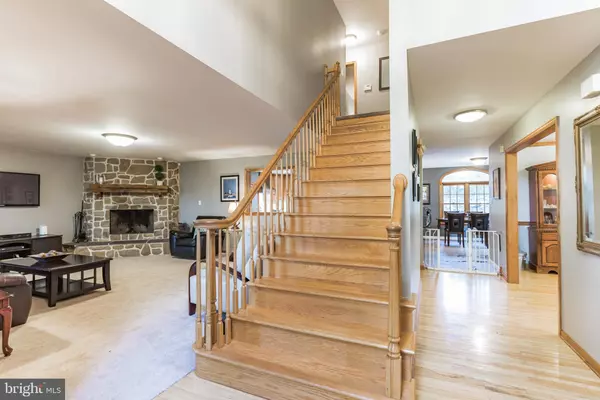$570,000
$575,000
0.9%For more information regarding the value of a property, please contact us for a free consultation.
711 LITTLE CONESTOGA RD Glenmoore, PA 19343
4 Beds
5 Baths
4,442 SqFt
Key Details
Sold Price $570,000
Property Type Single Family Home
Sub Type Detached
Listing Status Sold
Purchase Type For Sale
Square Footage 4,442 sqft
Price per Sqft $128
Subdivision None Available
MLS Listing ID PACT518986
Sold Date 03/19/21
Style Colonial,Traditional
Bedrooms 4
Full Baths 4
Half Baths 1
HOA Y/N N
Abv Grd Liv Area 3,042
Originating Board BRIGHT
Year Built 1994
Annual Tax Amount $7,744
Tax Year 2021
Lot Size 2.700 Acres
Acres 2.7
Lot Dimensions 0.00 x 0.00
Property Description
Welcome home to 711 Little Conestoga! This gorgeous home features beautiful views of the Chester County countryside. Just steps from Marsh Creek lake hiking trails and breathtaking views of Marsh Creek lake! Enjoy a private setting with covered front porch, side porch and expansive rear deck while being minutes from main roads and shopping. The eat-in kitchen features custom Maple cabinets and drawers, all "soft close", high end Norwegian granite, center island, pendant and recessed lighting, Miele induction cook top and Viking hood. Separate breakfast area with a wood burning stove opens out on to deck with steps down to the fire-pit area, perfect to enjoy the fall evenings! Mud room/Pantry area with matching Maple cabinets. Formal Dining room has wood floors and also opens on to deck. The main level Bedroom/office has it's own wheelchair accessible bathroom. The spacious Great room features a corner, stone, wood burning fireplace. A powder Room w/ wood floors completes the main floor. Upstairs you will find a large master suite complete with walk- in closet and modern bath with jetted soaking tub and a wonderful corner gas fireplace. Two more bedrooms and a bathroom complete the second level. The full walk-out basement with French doors has has been completed adding two bonus rooms and a full bathroom along with a living space. This lower level really offers lots of options: 2 extra rooms, work from home offices, virtual school space for the kids, play areas, etc. Rest easy with a whole home generator! At over 4,300 sq ft, this property offers lots of space, a wonderful secluded feel, yet is located just minutes from shopping, restaurants, Pa Turnpike and located within the highly sought after Downingtown East School District. Don’t miss your chance and make your appointment today!
Location
State PA
County Chester
Area Upper Uwchlan Twp (10332)
Zoning R1
Rooms
Basement Full
Interior
Hot Water Propane
Heating Forced Air
Cooling Central A/C
Fireplaces Number 2
Heat Source Electric
Exterior
Garage Inside Access
Garage Spaces 1.0
Waterfront N
Water Access N
Roof Type Shingle
Accessibility None
Attached Garage 1
Total Parking Spaces 1
Garage Y
Building
Story 2
Sewer On Site Septic
Water Well
Architectural Style Colonial, Traditional
Level or Stories 2
Additional Building Above Grade, Below Grade
New Construction N
Schools
School District Downingtown Area
Others
Senior Community No
Tax ID 32-03 -0037.0700
Ownership Fee Simple
SqFt Source Assessor
Special Listing Condition Standard
Read Less
Want to know what your home might be worth? Contact us for a FREE valuation!

Our team is ready to help you sell your home for the highest possible price ASAP

Bought with Lisa R Thompson • Long & Foster Real Estate, Inc.






