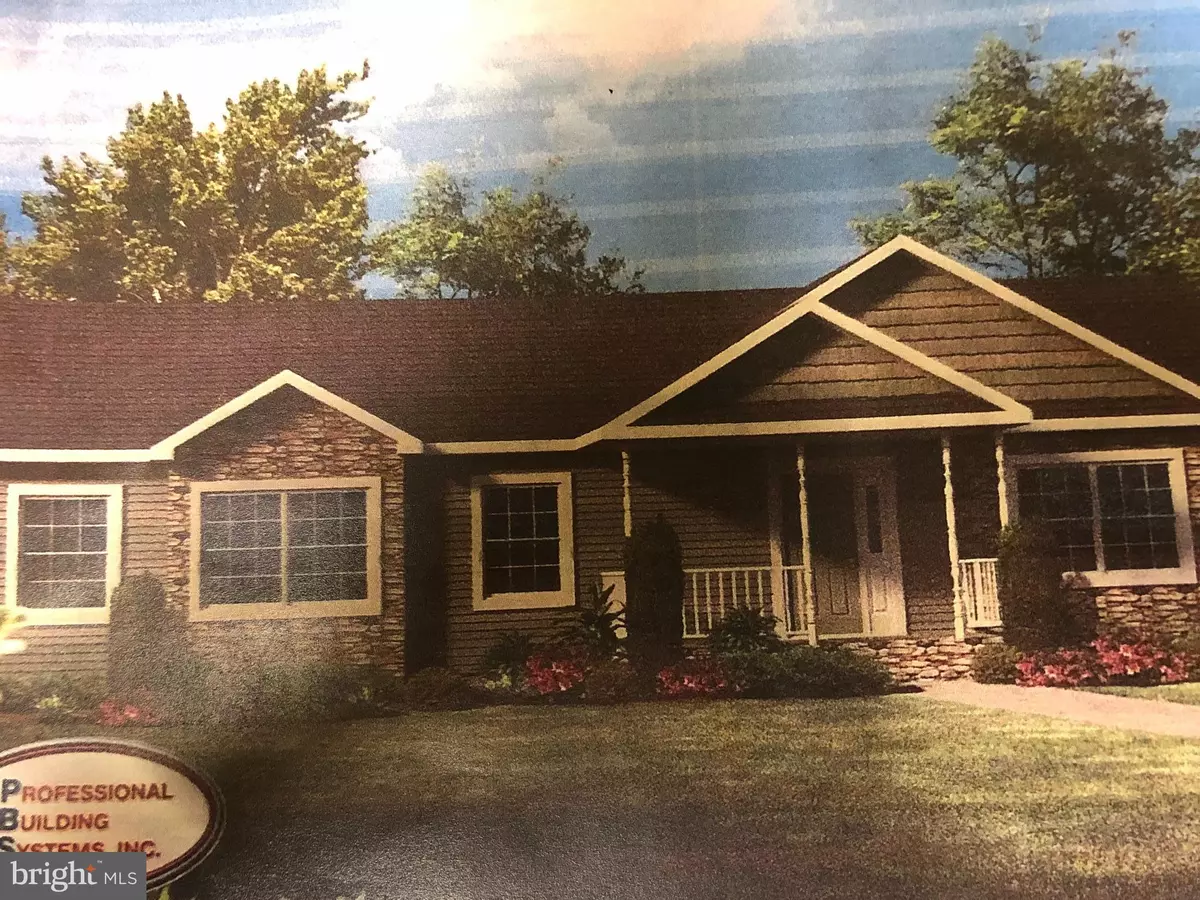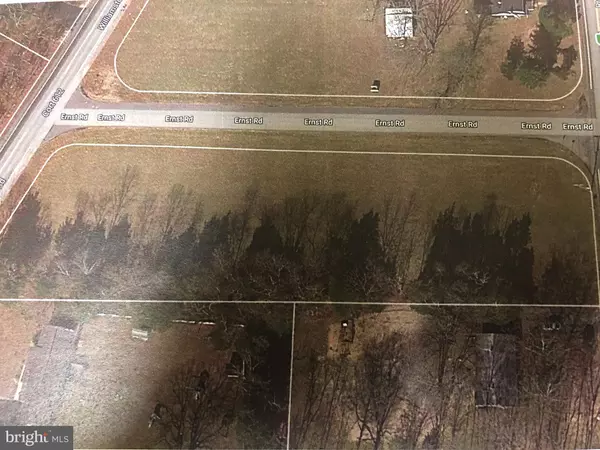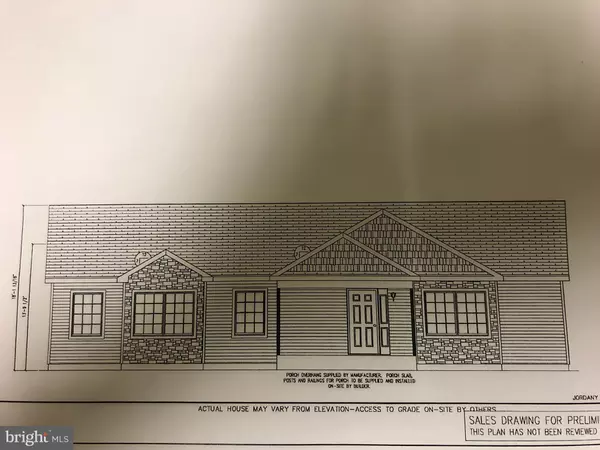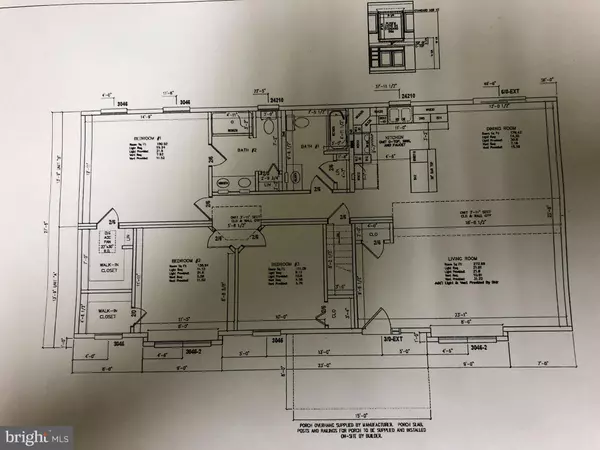$284,400
$280,000
1.6%For more information regarding the value of a property, please contact us for a free consultation.
353 FRIES MILL RD Franklinville, NJ 08322
3 Beds
2 Baths
2,313 SqFt
Key Details
Sold Price $284,400
Property Type Manufactured Home
Sub Type Manufactured
Listing Status Sold
Purchase Type For Sale
Square Footage 2,313 sqft
Price per Sqft $122
Subdivision None Available
MLS Listing ID NJGL266830
Sold Date 07/12/21
Style Ranch/Rambler
Bedrooms 3
Full Baths 2
HOA Y/N N
Abv Grd Liv Area 1,503
Originating Board BRIGHT
Year Built 2020
Annual Tax Amount $989
Tax Year 2020
Lot Size 1.360 Acres
Acres 1.36
Lot Dimensions 0.00 x 0.00
Property Description
Construction will begin as soon as all permits have been secured. Don't miss out on this Upgraded Modular Home to be situated on this 1.36 acre lot within walking distance to Delsea High School sports fields. The home is just over 1500 square feet above grade and will have a full basement with a walk up feature and the basement will be finished also. The 2 baths will have White Shaker style cabinets and tile floors. The kitchen will have the White Shaker style cabinets, granite countertops and laminate plank flooring. This is an Open style floorplan with the Kitchen, Dining Room and Living room all forming a great space for entertaining or just spreading out. Completion time estimated to be 4-5 months. Why not make this one your right now!!
Location
State NJ
County Gloucester
Area Franklin Twp (20805)
Zoning RA
Rooms
Other Rooms Living Room, Dining Room, Primary Bedroom, Bedroom 2, Kitchen, Bedroom 1, Bathroom 1, Bathroom 2
Basement Walkout Stairs
Main Level Bedrooms 3
Interior
Interior Features Floor Plan - Open
Hot Water Natural Gas
Heating Forced Air
Cooling Central A/C
Flooring Carpet, Laminated, Tile/Brick
Fireplace N
Heat Source Natural Gas
Laundry Basement
Exterior
Water Access N
Roof Type Architectural Shingle
Accessibility None
Garage N
Building
Story 1
Sewer Private Sewer
Water Private, Well
Architectural Style Ranch/Rambler
Level or Stories 1
Additional Building Above Grade, Below Grade
New Construction Y
Schools
Elementary Schools Caroline L. Reutter E.S.
Middle Schools Delsea Regional M.S.
High Schools Delsea Regional H.S.
School District Delsea Regional High Scho Schools
Others
Senior Community No
Tax ID 05-04001-00019
Ownership Fee Simple
SqFt Source Assessor
Acceptable Financing Cash, Conventional, FHA, USDA, VA
Listing Terms Cash, Conventional, FHA, USDA, VA
Financing Cash,Conventional,FHA,USDA,VA
Special Listing Condition Standard
Read Less
Want to know what your home might be worth? Contact us for a FREE valuation!

Our team is ready to help you sell your home for the highest possible price ASAP

Bought with James W Sullivan III • Century 21 Rauh & Johns






