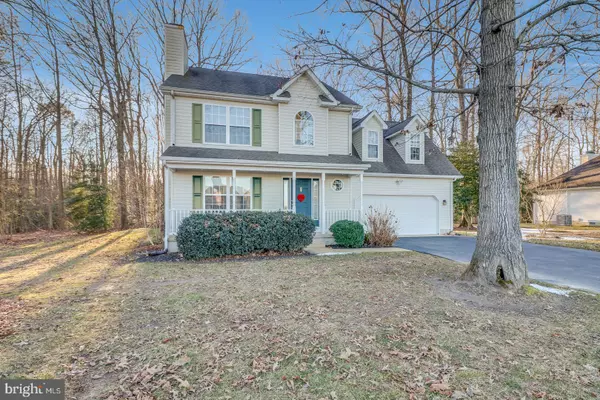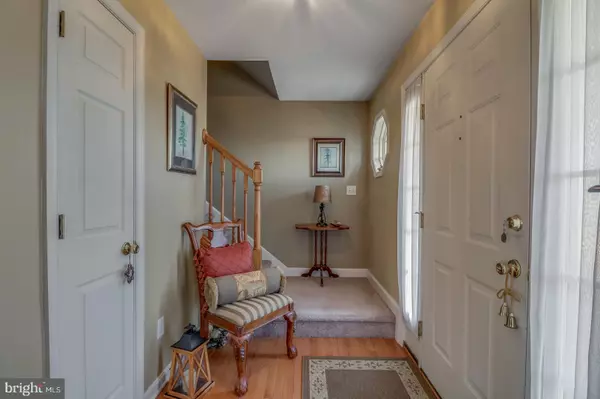$280,000
$270,000
3.7%For more information regarding the value of a property, please contact us for a free consultation.
168 SHADYWOOD LN Magnolia, DE 19962
3 Beds
3 Baths
1,787 SqFt
Key Details
Sold Price $280,000
Property Type Single Family Home
Sub Type Detached
Listing Status Sold
Purchase Type For Sale
Square Footage 1,787 sqft
Price per Sqft $156
Subdivision Woodfield
MLS Listing ID DEKT246446
Sold Date 03/30/21
Style Colonial
Bedrooms 3
Full Baths 2
Half Baths 1
HOA Fees $21/ann
HOA Y/N Y
Abv Grd Liv Area 1,787
Originating Board BRIGHT
Year Built 2005
Annual Tax Amount $1,116
Tax Year 2020
Lot Size 0.500 Acres
Acres 0.5
Lot Dimensions 108.90 x 200.00
Property Sub-Type Detached
Property Description
Don't miss out on this well cared for home in the popular community of Woodfield. Greeted by the covered front porch, this 3 bedroom, 2.5 bath home is situated on a half acre lot backing to woods. The spacious living room features gorgeous hardwood floors, a wood burning fireplace and is open to the dining room. Enjoy a meal in the dining room while taking in the views of the wooded backyard. This country kitchen provides tons of cabinet space, a pantry and room for a breakfast table. The second floor features an owner's suite with a walk in closet and full bath. If you need more room for entertaining or a home office, there is a large great room at the end of the hall. Completing the upstairs are two additional bedrooms, a full bath and the laundry room. Other features include a 2 car garage and a half bath on the main floor. You can't beat this location, close to Rt. 13, Rt. 1, shopping, restaurants and schools and just minutes from Dover Air Force Base and downtown Dover. Schedule your private tour today!
Location
State DE
County Kent
Area Caesar Rodney (30803)
Zoning AC
Rooms
Other Rooms Living Room, Dining Room, Primary Bedroom, Bedroom 2, Bedroom 3, Kitchen, Great Room
Interior
Interior Features Ceiling Fan(s), Dining Area, Kitchen - Country, Kitchen - Table Space, Pantry, Primary Bath(s), Walk-in Closet(s)
Hot Water Electric
Heating Forced Air
Cooling Central A/C
Fireplaces Number 1
Fireplaces Type Wood
Equipment Built-In Microwave, Built-In Range, Dishwasher, Dryer - Electric, Oven/Range - Electric, Refrigerator, Washer, Water Heater
Fireplace Y
Appliance Built-In Microwave, Built-In Range, Dishwasher, Dryer - Electric, Oven/Range - Electric, Refrigerator, Washer, Water Heater
Heat Source Natural Gas
Laundry Upper Floor
Exterior
Parking Features Garage - Front Entry, Inside Access
Garage Spaces 2.0
Water Access N
Accessibility None
Attached Garage 2
Total Parking Spaces 2
Garage Y
Building
Story 2
Sewer Gravity Sept Fld
Water Public
Architectural Style Colonial
Level or Stories 2
Additional Building Above Grade, Below Grade
New Construction N
Schools
High Schools Caesar Rodney
School District Caesar Rodney
Others
HOA Fee Include Common Area Maintenance
Senior Community No
Tax ID NM-00-11104-06-0100-000
Ownership Fee Simple
SqFt Source Assessor
Acceptable Financing Cash, Conventional, FHA, USDA, VA
Listing Terms Cash, Conventional, FHA, USDA, VA
Financing Cash,Conventional,FHA,USDA,VA
Special Listing Condition Standard
Read Less
Want to know what your home might be worth? Contact us for a FREE valuation!

Our team is ready to help you sell your home for the highest possible price ASAP

Bought with Lisa Michels • Patterson-Schwartz - Greenville





