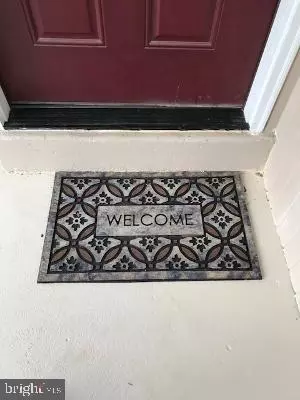$195,000
$185,000
5.4%For more information regarding the value of a property, please contact us for a free consultation.
61 EVERGREEN DR Dover, DE 19901
3 Beds
1 Bath
1,064 SqFt
Key Details
Sold Price $195,000
Property Type Single Family Home
Sub Type Detached
Listing Status Sold
Purchase Type For Sale
Square Footage 1,064 sqft
Price per Sqft $183
Subdivision Morris Ests
MLS Listing ID DEKT246370
Sold Date 04/04/21
Style Ranch/Rambler
Bedrooms 3
Full Baths 1
HOA Y/N N
Abv Grd Liv Area 1,064
Originating Board BRIGHT
Year Built 1952
Annual Tax Amount $1,032
Tax Year 2020
Lot Size 7,474 Sqft
Acres 0.17
Lot Dimensions 110.36 x 67.72
Property Description
Beautifully rehabbed rancher! The attractive front door welcomes you in to the foyer with a coat closet, then in to the spacious living room. The dining area has a new slider to the back patio for easy entertaining and relaxing. All new kitchen cabinetry with new countertops provides loads of storage, and there is now Rheem hot water on demand. The complete rehab also includes: new electric wiring, new light fixtures with ceiling fans in the living room and all three bedrooms, new heating and air, new plumbing fixtures in bathroom and kitchen, new laminate floors in kitchen, dining area, and laundry room, new carpet and padding in all the other rooms, bathroom complete remodel, new tilt out windows for easy cleaning, new roof, new insulation in entire house, new blacktop driveway. Gas or electric for kitchen range-new gas line for natural gas if wanted. Property is owned by Broker (co-listing Agent) and Listing Agent is related to Broker.
Location
State DE
County Kent
Area Capital (30802)
Zoning R8
Rooms
Main Level Bedrooms 3
Interior
Hot Water Instant Hot Water
Heating Heat Pump - Electric BackUp
Cooling Central A/C
Heat Source Electric
Exterior
Waterfront N
Water Access N
Roof Type Architectural Shingle
Accessibility None
Parking Type Driveway
Garage N
Building
Story 1
Sewer Public Sewer
Water Public
Architectural Style Ranch/Rambler
Level or Stories 1
Additional Building Above Grade, Below Grade
New Construction N
Schools
School District Capital
Others
Senior Community No
Tax ID ED-05-07718-02-2900-000
Ownership Fee Simple
SqFt Source Assessor
Acceptable Financing Cash, Conventional, FHA
Listing Terms Cash, Conventional, FHA
Financing Cash,Conventional,FHA
Special Listing Condition Standard
Read Less
Want to know what your home might be worth? Contact us for a FREE valuation!

Our team is ready to help you sell your home for the highest possible price ASAP

Bought with FRANCIS ESPARZA • Linda Vista Real Estate






