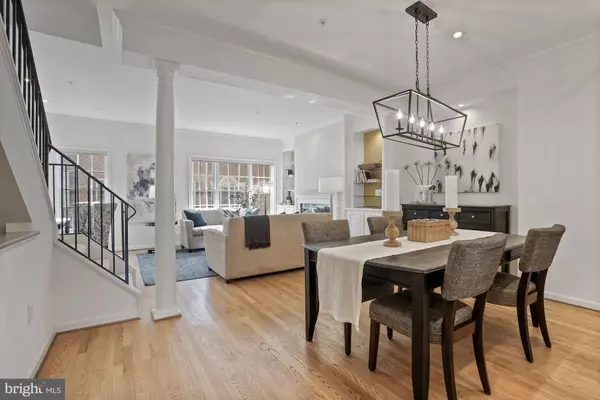$955,000
$965,000
1.0%For more information regarding the value of a property, please contact us for a free consultation.
1174 N VERNON ST Arlington, VA 22201
3 Beds
3 Baths
2,300 SqFt
Key Details
Sold Price $955,000
Property Type Townhouse
Sub Type Interior Row/Townhouse
Listing Status Sold
Purchase Type For Sale
Square Footage 2,300 sqft
Price per Sqft $415
Subdivision Ballston Crossing
MLS Listing ID VAAR171280
Sold Date 02/24/21
Style Colonial
Bedrooms 3
Full Baths 2
Half Baths 1
HOA Fees $115/mo
HOA Y/N Y
Abv Grd Liv Area 2,300
Originating Board BRIGHT
Year Built 1998
Tax Year 2020
Lot Size 1,160 Sqft
Acres 0.03
Property Description
A very spacious 4 level brick townhome in the heart of Ballston. Open and sunny layout with tall ceilings, updated large gourmet kitchen, breakfast bar, beautiful hardwood floors, 2 fireplaces, custom built-in shelves, large master suite with steam shower, double vanity and plentiful closets, spacious lower level family room, patio, brand new carpet, top floor loft with rough-in bath, new architectural shingle roof (July, 2020), new exterior paint and so much more. Parking for 2 - 1 garage space and 1 assigned space in a lot next door. Walk to Ballston Metro, brand new bustling Ballston Quarter, hop on Custis biking trail or 1 light to exit to HWY 66 - quick drive to DC, Tyson's or anywhere! Nearby bus 38 will take you all the way to DC. Won't last - make your showing appointment today!
Location
State VA
County Arlington
Zoning R15-30T
Interior
Hot Water Natural Gas
Heating Central
Cooling Central A/C
Fireplaces Number 2
Fireplace Y
Heat Source Natural Gas
Laundry Lower Floor
Exterior
Garage Garage - Front Entry, Inside Access
Garage Spaces 2.0
Parking On Site 1
Fence Fully
Water Access N
View City
Roof Type Architectural Shingle
Accessibility None
Attached Garage 1
Total Parking Spaces 2
Garage Y
Building
Story 4
Sewer No Sewer System
Water Public
Architectural Style Colonial
Level or Stories 4
Additional Building Above Grade, Below Grade
New Construction N
Schools
Elementary Schools Ashlawn
Middle Schools Swanson
High Schools Washington-Liberty
School District Arlington County Public Schools
Others
HOA Fee Include Common Area Maintenance,Management,Reserve Funds,Snow Removal
Senior Community No
Tax ID 14-014-041
Ownership Fee Simple
SqFt Source Assessor
Acceptable Financing Cash, Conventional, FHA, VA
Listing Terms Cash, Conventional, FHA, VA
Financing Cash,Conventional,FHA,VA
Special Listing Condition Standard
Read Less
Want to know what your home might be worth? Contact us for a FREE valuation!

Our team is ready to help you sell your home for the highest possible price ASAP

Bought with Dixie Rapuano • RE/MAX West End






