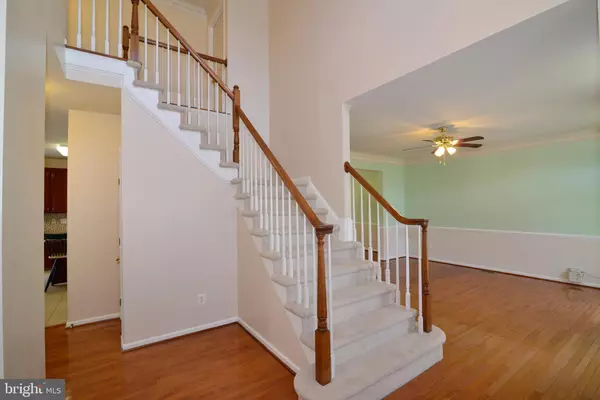$770,000
$779,900
1.3%For more information regarding the value of a property, please contact us for a free consultation.
43744 HARTE CT Ashburn, VA 20147
4 Beds
4 Baths
4,860 SqFt
Key Details
Sold Price $770,000
Property Type Single Family Home
Sub Type Detached
Listing Status Sold
Purchase Type For Sale
Square Footage 4,860 sqft
Price per Sqft $158
Subdivision Farmwell Hunt
MLS Listing ID VALO416220
Sold Date 08/27/20
Style Colonial
Bedrooms 4
Full Baths 3
Half Baths 1
HOA Fees $109/mo
HOA Y/N Y
Abv Grd Liv Area 3,360
Originating Board BRIGHT
Year Built 1999
Annual Tax Amount $6,749
Tax Year 2020
Lot Size 0.280 Acres
Acres 0.28
Property Description
Beautiful brick-front single family home in the sought-after Farmwell Hunt community! This well maintained home with over 4,800 finished square feet offers 4 bedrooms on the upper level and a loft that can easily be converted into a 5th bedroom. Stunning gourmet kitchen with 42'' maple cabinets, 18 x 18 tile flooring, tile backsplash and beautiful granite countertops. Gleaming hardwood floors on all formal areas on main level. Fully finished walkout basement with huge rec room/game room, 2 bonus rooms, full bath and kitchenette. Large deck for outdoor entertainment overlooking private yard and mature trees. Recent updates include; A/C in 2016, Roof in 2017, Water Heater in 2018 and Washer in 2018. Less than 2 miles from the future Metro Station and walking distance to shops and restaurants.
Location
State VA
County Loudoun
Zoning 19
Rooms
Other Rooms Living Room, Dining Room, Primary Bedroom, Bedroom 2, Bedroom 3, Bedroom 4, Family Room, Foyer, Loft, Other, Office, Recreation Room, Bonus Room
Basement Full, Fully Finished, Walkout Stairs
Interior
Interior Features Ceiling Fan(s), Chair Railings, Crown Moldings, Double/Dual Staircase, Kitchen - Island, Kitchen - Table Space, Recessed Lighting, Skylight(s), Walk-in Closet(s), Wood Floors
Hot Water Natural Gas
Heating Central
Cooling Central A/C
Flooring Hardwood
Fireplaces Number 1
Fireplaces Type Gas/Propane
Equipment Built-In Microwave, Dishwasher, Refrigerator, Stove, Washer, Dryer
Fireplace Y
Window Features Double Hung
Appliance Built-In Microwave, Dishwasher, Refrigerator, Stove, Washer, Dryer
Heat Source Natural Gas
Exterior
Garage Oversized
Garage Spaces 2.0
Amenities Available Basketball Courts, Bike Trail, Club House, Jog/Walk Path, Pool - Outdoor, Tennis Courts, Tot Lots/Playground
Waterfront N
Water Access N
View Trees/Woods
Roof Type Architectural Shingle
Accessibility Other
Attached Garage 2
Total Parking Spaces 2
Garage Y
Building
Lot Description Trees/Wooded, Landscaping
Story 3
Sewer Public Sewer
Water Public
Architectural Style Colonial
Level or Stories 3
Additional Building Above Grade, Below Grade
Structure Type 9'+ Ceilings,Vaulted Ceilings
New Construction N
Schools
Elementary Schools Discovery
Middle Schools Farmwell Station
High Schools Broad Run
School District Loudoun County Public Schools
Others
HOA Fee Include Snow Removal,Trash
Senior Community No
Tax ID 088465527000
Ownership Fee Simple
SqFt Source Assessor
Special Listing Condition Standard
Read Less
Want to know what your home might be worth? Contact us for a FREE valuation!

Our team is ready to help you sell your home for the highest possible price ASAP

Bought with Ibteesam Al slimawy • KW United






