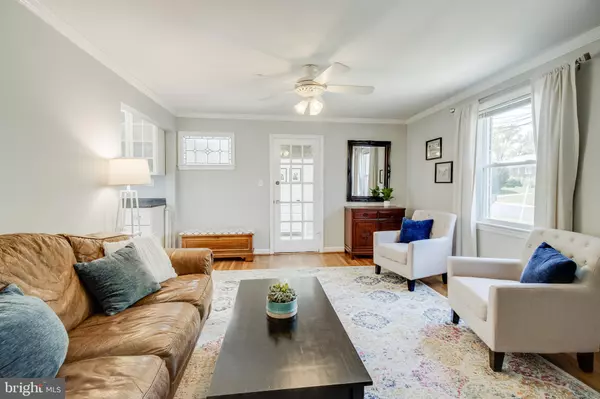$475,000
$459,900
3.3%For more information regarding the value of a property, please contact us for a free consultation.
12117 EDGEMONT ST Silver Spring, MD 20902
3 Beds
2 Baths
1,610 SqFt
Key Details
Sold Price $475,000
Property Type Single Family Home
Sub Type Detached
Listing Status Sold
Purchase Type For Sale
Square Footage 1,610 sqft
Price per Sqft $295
Subdivision Connecticut Avenue Estates
MLS Listing ID MDMC755106
Sold Date 05/20/21
Style Cape Cod
Bedrooms 3
Full Baths 2
HOA Y/N N
Abv Grd Liv Area 970
Originating Board BRIGHT
Year Built 1951
Annual Tax Amount $3,704
Tax Year 2020
Lot Size 8,969 Sqft
Acres 0.21
Property Description
FIRST STEP==>Please take the Virtual Reality Tour to experience this home as if you were in it NOW! Copy and Paste: https://my.matterport.com/show/?m=YBVYLoBWq4s Its your LUCKY Day! Cozy and spacious 3 bedroom, 2 bath home in mint condition featuring many updates! Original hardwood throughout the main level, five star kitchen, modernized basement with built-in cabinetry, and TONS of storage. Fully fenced, large, and private backyard with three large trees for summer shade. Luxurious screened porch with recessed lighting, oversized driveway, and central location with easy access to metro, public transportation, shopping centers and more! TWO OPEN HOUSES | Saturday, May 1st from 1:00 PM to 3:00 PM and Sunday, May 2nd from 1:00 PM to 3:00 PM.
Location
State MD
County Montgomery
Zoning R60
Rooms
Basement Fully Finished
Main Level Bedrooms 3
Interior
Hot Water Natural Gas
Heating Forced Air
Cooling Central A/C
Heat Source Natural Gas
Exterior
Water Access N
Roof Type Asphalt
Accessibility None
Garage N
Building
Story 2
Sewer Public Sewer
Water Public
Architectural Style Cape Cod
Level or Stories 2
Additional Building Above Grade, Below Grade
New Construction N
Schools
School District Montgomery County Public Schools
Others
Pets Allowed Y
Senior Community No
Tax ID 161301242255
Ownership Fee Simple
SqFt Source Assessor
Acceptable Financing FHA, Conventional, Cash, VA, Other
Listing Terms FHA, Conventional, Cash, VA, Other
Financing FHA,Conventional,Cash,VA,Other
Special Listing Condition Standard
Pets Allowed No Pet Restrictions
Read Less
Want to know what your home might be worth? Contact us for a FREE valuation!

Our team is ready to help you sell your home for the highest possible price ASAP

Bought with Francisco A Hoyos • Compass





