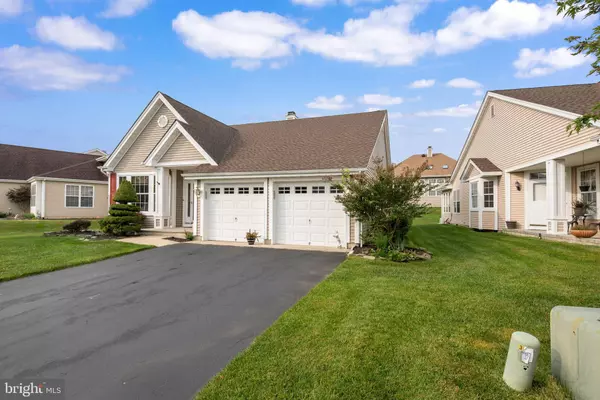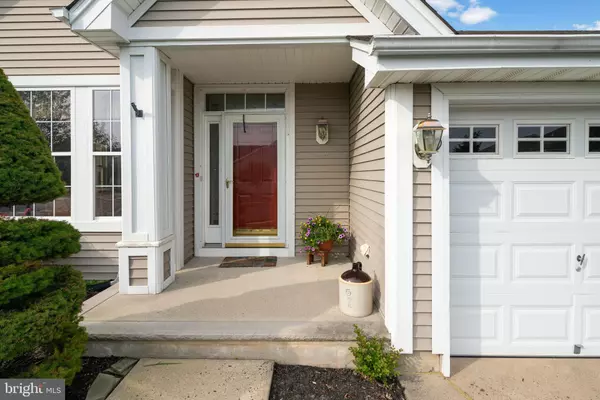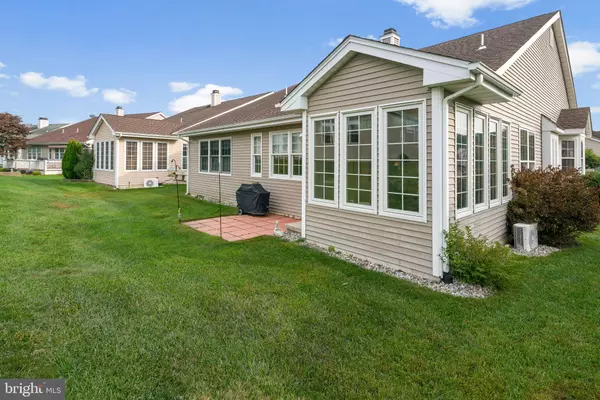$300,000
$289,900
3.5%For more information regarding the value of a property, please contact us for a free consultation.
9 WATERFALL LN Barnegat, NJ 08005
2 Beds
2 Baths
1,907 SqFt
Key Details
Sold Price $300,000
Property Type Single Family Home
Sub Type Detached
Listing Status Sold
Purchase Type For Sale
Square Footage 1,907 sqft
Price per Sqft $157
Subdivision Four Seasons At Mirage
MLS Listing ID NJOC403296
Sold Date 12/23/20
Style Ranch/Rambler
Bedrooms 2
Full Baths 2
HOA Fees $175/mo
HOA Y/N Y
Abv Grd Liv Area 1,907
Originating Board BRIGHT
Year Built 1999
Annual Tax Amount $5,769
Tax Year 2020
Lot Size 6,628 Sqft
Acres 0.15
Lot Dimensions 0.00 x 0.00
Property Description
Wonderful Waterford Model featuring 2 Bedrooms and 2 Full Baths.....Formal Front Living Room/Dining Area......Large Open Concept Eat-in Kitchen with large Center Island adjoins a spacious Family Room....All Season Sun room...great space for all your entertaining.....New roof in 2016, water heater is one year old......2 car garage.....Beautiful Hardwood floors.... Four Seasons at Mirage is open to home owners 48 years old and older and the Stellar Clubhouse offers many amenities such as both heated indoor and outdoor pools, hot tub, saunas, fitness room, billiards room, library, card room, wood working room, ballroom, lighted tennis/pickle ball courts, basketball, shuffleboard and bocce courts, plenty of activities and clubs, and a putting green. Four Seasons at Mirage is open to home owners 48 years old and older and the Stellar Clubhouse offers many amenities such as both heated indoor and outdoor pools, hot tub, saunas, fitness room, billiards room, library, card room, wood working room, ballroom, lighted tennis/pickle ball courts, basketball, shuffleboard and bocce courts, plenty of activities and clubs, and a putting green. Conveniently located minutes to Barnegat Bay and a short drive to beautiful Long Beach Island and Atlantic City Casinos.
Location
State NJ
County Ocean
Area Barnegat Twp (21501)
Zoning RLAC
Rooms
Main Level Bedrooms 2
Interior
Interior Features Ceiling Fan(s), Central Vacuum, Dining Area, Kitchen - Eat-In, Kitchen - Island, Pantry, Recessed Lighting, Bathroom - Soaking Tub, Bathroom - Tub Shower, Walk-in Closet(s), Wood Floors
Hot Water Natural Gas
Heating Forced Air
Cooling Attic Fan, Central A/C
Flooring Hardwood, Vinyl
Equipment Central Vacuum, Dishwasher, Dryer - Gas, Oven/Range - Gas, Refrigerator, Washer, Water Heater
Fireplace N
Appliance Central Vacuum, Dishwasher, Dryer - Gas, Oven/Range - Gas, Refrigerator, Washer, Water Heater
Heat Source Natural Gas
Laundry Main Floor
Exterior
Parking Features Garage - Front Entry, Garage Door Opener
Garage Spaces 2.0
Amenities Available Billiard Room, Club House, Common Grounds, Community Center, Exercise Room, Fitness Center, Game Room, Gated Community, Hot tub, Lake, Library, Meeting Room, Pool - Indoor, Pool - Outdoor, Putting Green, Retirement Community, Tennis Courts
Water Access N
Roof Type Architectural Shingle
Accessibility Level Entry - Main, No Stairs
Attached Garage 2
Total Parking Spaces 2
Garage Y
Building
Lot Description Landscaping, SideYard(s)
Story 1
Foundation Crawl Space
Sewer Public Sewer
Water Public
Architectural Style Ranch/Rambler
Level or Stories 1
Additional Building Above Grade, Below Grade
New Construction N
Others
Pets Allowed Y
HOA Fee Include Lawn Maintenance,Management,Pool(s),Recreation Facility,Road Maintenance,Reserve Funds,Sauna,Security Gate,Snow Removal
Senior Community Yes
Age Restriction 48
Tax ID 01-00095 26-00028
Ownership Fee Simple
SqFt Source Assessor
Acceptable Financing Cash, Conventional, FHA, VA
Listing Terms Cash, Conventional, FHA, VA
Financing Cash,Conventional,FHA,VA
Special Listing Condition Standard
Pets Allowed Cats OK, Dogs OK
Read Less
Want to know what your home might be worth? Contact us for a FREE valuation!

Our team is ready to help you sell your home for the highest possible price ASAP

Bought with Mary Becker • Weichert Realtors - Ship Bottom





