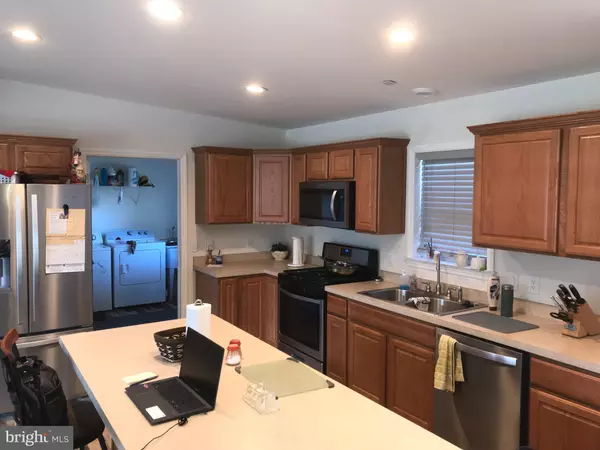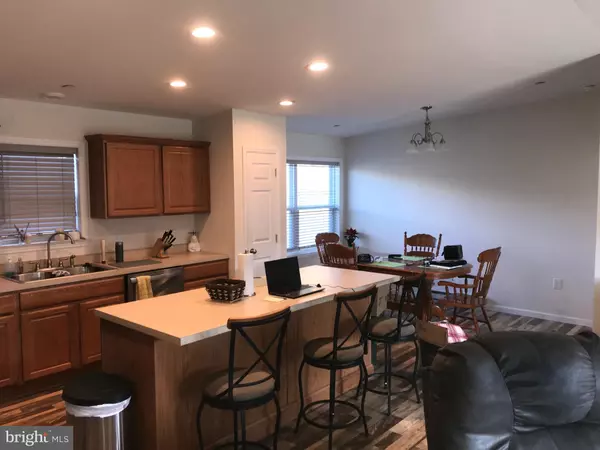$276,900
$274,900
0.7%For more information regarding the value of a property, please contact us for a free consultation.
948 MOSSER RD Mc Henry, MD 21541
2 Beds
2 Baths
1,400 SqFt
Key Details
Sold Price $276,900
Property Type Single Family Home
Sub Type Detached
Listing Status Sold
Purchase Type For Sale
Square Footage 1,400 sqft
Price per Sqft $197
Subdivision Sunset Ridge
MLS Listing ID MDGA134250
Sold Date 08/27/21
Style Ranch/Rambler
Bedrooms 2
Full Baths 2
HOA Y/N Y
Abv Grd Liv Area 1,400
Originating Board BRIGHT
Year Built 2020
Annual Tax Amount $2,315
Tax Year 2021
Lot Size 1.100 Acres
Acres 1.1
Property Description
Enjoy the beautiful views of the Wisp Ski slopes and farmland. This home was completed in 2020 and has only been lived in for 6 months. Home features 2 Primary Bedrooms with 2 Primary Baths. The focal point of the home is the very attractive living room with gas propane fireplace that is perfect for entertaining or relaxing after a long day on the lake or slopes. Home sits on 1.10 acre lot with public water and sewer and is located across the street from Garrett College and the CARC. Lovely rear deck for enjoying the year around views and new hot tub. One car attached garage only adds to the value as well as outbuilding for storing all the toys. This property is a part of and subject to the HOA Declaration for Sunset Ridge but does not pay any HOA dues. 50" TV and speakers in the living room will convey with the sale.
Location
State MD
County Garrett
Zoning LAKE RESIDENTIAL
Rooms
Other Rooms Living Room, Dining Room, Primary Bedroom, Kitchen, Utility Room
Main Level Bedrooms 2
Interior
Interior Features Carpet, Floor Plan - Traditional, Kitchen - Island, Tub Shower
Hot Water Electric
Heating Baseboard - Electric
Cooling Window Unit(s)
Flooring Carpet, Vinyl
Fireplaces Number 1
Fireplaces Type Gas/Propane
Equipment Built-In Microwave, Dishwasher, Disposal, Dryer, Exhaust Fan, Oven/Range - Electric, Refrigerator, Washer
Fireplace Y
Appliance Built-In Microwave, Dishwasher, Disposal, Dryer, Exhaust Fan, Oven/Range - Electric, Refrigerator, Washer
Heat Source Electric
Laundry Main Floor
Exterior
Parking Features Garage - Front Entry
Garage Spaces 4.0
Utilities Available Electric Available, Propane, Sewer Available, Water Available
Water Access N
View Mountain, Pasture
Roof Type Architectural Shingle
Street Surface Black Top
Accessibility None
Road Frontage City/County
Attached Garage 1
Total Parking Spaces 4
Garage Y
Building
Story 1
Foundation Crawl Space
Sewer Public Sewer
Water Public
Architectural Style Ranch/Rambler
Level or Stories 1
Additional Building Above Grade, Below Grade
Structure Type Dry Wall
New Construction N
Schools
Elementary Schools Call School Board
Middle Schools Northern
High Schools Northern Garrett High
School District Garrett County Public Schools
Others
Pets Allowed Y
Senior Community No
Tax ID 1206030831
Ownership Fee Simple
SqFt Source Assessor
Special Listing Condition Standard
Pets Allowed No Pet Restrictions
Read Less
Want to know what your home might be worth? Contact us for a FREE valuation!

Our team is ready to help you sell your home for the highest possible price ASAP

Bought with Karen F Myers • Taylor Made Deep Creek Vacations & Sales





