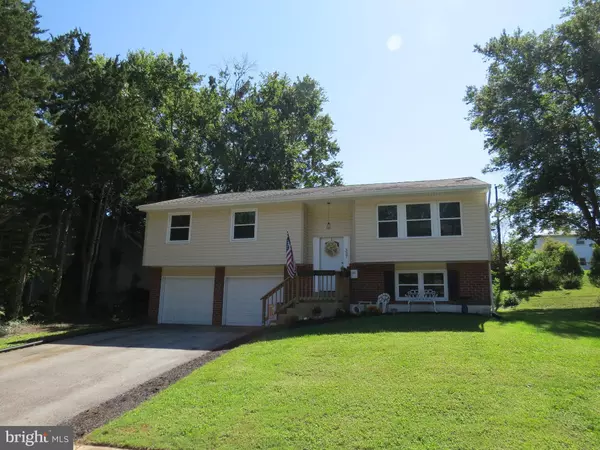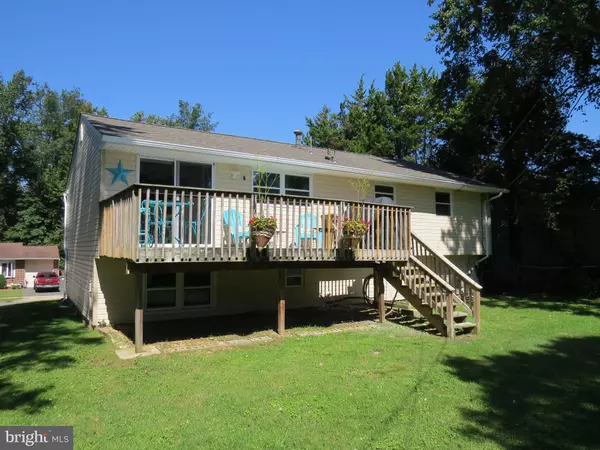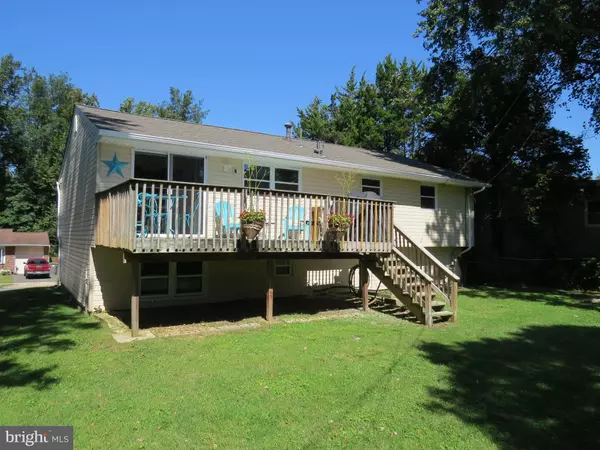$320,000
$309,900
3.3%For more information regarding the value of a property, please contact us for a free consultation.
337 N DILLWYN RD Newark, DE 19711
3 Beds
2 Baths
2,436 SqFt
Key Details
Sold Price $320,000
Property Type Single Family Home
Sub Type Detached
Listing Status Sold
Purchase Type For Sale
Square Footage 2,436 sqft
Price per Sqft $131
Subdivision Windy Hills
MLS Listing ID DENC509524
Sold Date 11/16/20
Style Ranch/Rambler
Bedrooms 3
Full Baths 2
HOA Y/N N
Abv Grd Liv Area 1,825
Originating Board BRIGHT
Year Built 1964
Annual Tax Amount $2,372
Tax Year 2020
Lot Size 6,970 Sqft
Acres 0.16
Lot Dimensions 65.00 x 110.00
Property Description
Don't miss your chance for this Beautifully Renovated Windy Hills Bi-Level. Super Convenient Newark Location and Move-In Ready. Preferred Settlement 30 days or Less. All of the Following are New: Roof (Aug 2019) New siding (Aug 2019) New gutters (Aug 2019) New windows (Sep-Oct 2019) Garage Door/remotes- Dec 2019 New Kitchen with Granite Countertops and Stainless Steel Appliances (Nov 2019) Bathrooms (Nov 2019) Paint/flooring 2019. Nothing to do except Move in and Enjoy!!!
Location
State DE
County New Castle
Area Newark/Glasgow (30905)
Zoning NC6.5
Rooms
Basement Full, Partially Finished
Main Level Bedrooms 3
Interior
Interior Features Dining Area, Floor Plan - Open, Recessed Lighting, Stall Shower, Tub Shower, Upgraded Countertops
Hot Water Natural Gas
Heating Forced Air
Cooling Central A/C
Flooring Laminated
Heat Source Natural Gas
Exterior
Garage Built In, Garage - Front Entry, Garage Door Opener, Inside Access
Garage Spaces 4.0
Waterfront N
Water Access N
Accessibility None
Attached Garage 2
Total Parking Spaces 4
Garage Y
Building
Story 2
Sewer Public Sewer
Water Public
Architectural Style Ranch/Rambler
Level or Stories 2
Additional Building Above Grade, Below Grade
New Construction N
Schools
School District Christina
Others
Senior Community No
Tax ID 09-016.30-091
Ownership Fee Simple
SqFt Source Assessor
Acceptable Financing FHA, Conventional, Cash
Listing Terms FHA, Conventional, Cash
Financing FHA,Conventional,Cash
Special Listing Condition Standard
Read Less
Want to know what your home might be worth? Contact us for a FREE valuation!

Our team is ready to help you sell your home for the highest possible price ASAP

Bought with Laura A Diaz • RE/MAX Eagle Realty






