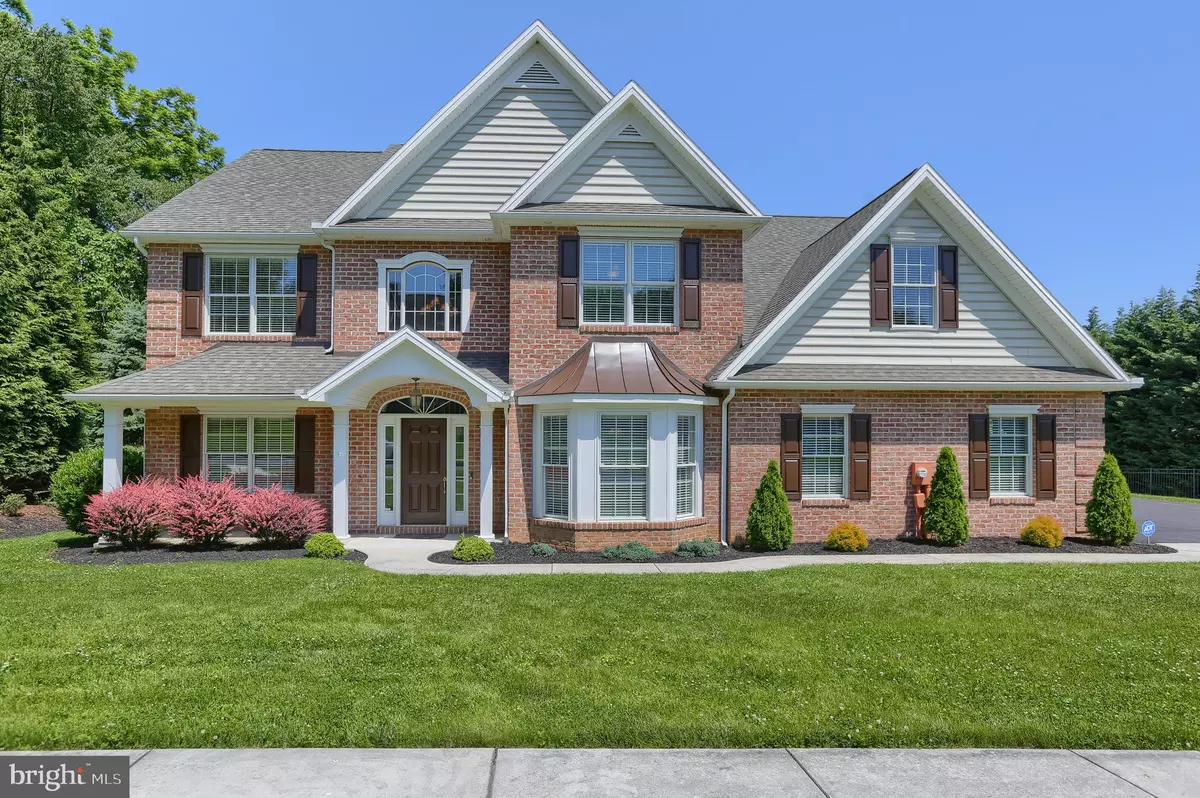$527,000
$519,900
1.4%For more information regarding the value of a property, please contact us for a free consultation.
5112 RAVENWOOD RD Mechanicsburg, PA 17055
4 Beds
4 Baths
4,816 SqFt
Key Details
Sold Price $527,000
Property Type Single Family Home
Sub Type Detached
Listing Status Sold
Purchase Type For Sale
Square Footage 4,816 sqft
Price per Sqft $109
Subdivision Fair Oaks
MLS Listing ID PACB124380
Sold Date 07/10/20
Style Traditional
Bedrooms 4
Full Baths 2
Half Baths 2
HOA Y/N N
Abv Grd Liv Area 3,242
Originating Board BRIGHT
Year Built 2010
Annual Tax Amount $7,974
Tax Year 2020
Lot Size 0.410 Acres
Acres 0.41
Property Description
Stately and Elegant 4 bedroom, 2 full bath, 2 half bath home in Mechanicsburg School District! This Move-In Ready Now home exudes Craftmanship and Charm. Features Geothermal 4 Zone Heat/Cooling, Pella windows/doors and built in security & sound. Starting at the front door with its inviting entry way and open staircase, plentiful windows provide an abundance of natural light throughout the home. The first floor flows between the large dining room with floor to ceiling windows to the spacious eat-in kitchen with cherry wood cabinets, quartz countertops, under cabinet lighting, farm sink, tile backsplash and tile flooring that continues to an eating area fully open to a family room with gas fireplace. The first floor also includes a home office with built-in storage and dual closets, half bath and mud room with bench & cubbies that connects to an oversized 3 car side-entry garage. The second floor master suite is complete with a huge his/hers walk in closets and a master bath with its own private balcony, 2 vanities, soaking tub, and large beautifully tiled shower with double shower heads, body jets as well as a ceiling rain-shower head. The additional 3 spacious bedrooms each have their own walk-in closets and hall access to a full bath with double sinks. The large laundry room completes the second floor. The expansive Finished Walk-Out Basement adds to the living possibilities of this home. It includes a family room with stone gas fireplace, exercise-fitness room/play room, half bath, kitchenette area with wet bar, granite countertops, refrigerator and plenty of room for storage. The home is situated on a beautiful property, tastefully landscaped with plenty of flat area for entertaining, play or future swimming pool. There is a covered stamped concrete patio with a ceiling fan to relax and enjoy the view. This beautiful home is in pristine condition and caters to comfortable and gracious living. Enjoy the convenience of this homes location, just minutes to Route 15 and the PA Turnpike.
Location
State PA
County Cumberland
Area Upper Allen Twp (14442)
Zoning RESIDENTIAL
Rooms
Other Rooms Dining Room, Primary Bedroom, Bedroom 2, Bedroom 3, Bedroom 4, Kitchen, Family Room, Breakfast Room, Exercise Room, Laundry, Mud Room, Office, Bonus Room
Basement Fully Finished, Walkout Stairs
Interior
Interior Features 2nd Kitchen, Chair Railings, Crown Moldings, Family Room Off Kitchen, Formal/Separate Dining Room, Kitchen - Gourmet, Kitchen - Island, Upgraded Countertops, Wood Floors, Primary Bath(s), Pantry, Recessed Lighting, Soaking Tub, Walk-in Closet(s), Wet/Dry Bar
Heating Forced Air
Cooling Central A/C
Fireplaces Number 2
Equipment Dishwasher, Disposal, Microwave, Oven - Double
Fireplace Y
Appliance Dishwasher, Disposal, Microwave, Oven - Double
Heat Source Geo-thermal
Laundry Upper Floor
Exterior
Exterior Feature Patio(s), Porch(es)
Garage Garage - Side Entry
Garage Spaces 3.0
Water Access N
Roof Type Composite,Shingle
Accessibility None
Porch Patio(s), Porch(es)
Attached Garage 3
Total Parking Spaces 3
Garage Y
Building
Lot Description Level
Story 2
Sewer Public Sewer
Water Public
Architectural Style Traditional
Level or Stories 2
Additional Building Above Grade, Below Grade
New Construction N
Schools
High Schools Mechanicsburg Area
School District Mechanicsburg Area
Others
Senior Community No
Tax ID 42-26-0247-043
Ownership Fee Simple
SqFt Source Assessor
Security Features Security System
Acceptable Financing Cash, Conventional, VA
Listing Terms Cash, Conventional, VA
Financing Cash,Conventional,VA
Special Listing Condition Standard
Read Less
Want to know what your home might be worth? Contact us for a FREE valuation!

Our team is ready to help you sell your home for the highest possible price ASAP

Bought with RAY DAVIS JR • Howard Hanna Company-Paxtang






