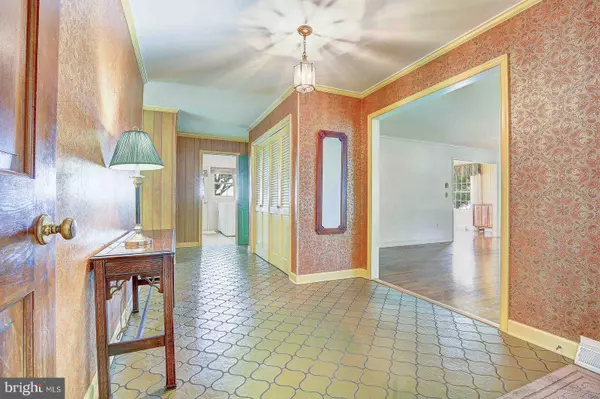$730,000
$795,000
8.2%For more information regarding the value of a property, please contact us for a free consultation.
8 BYFORD CT Chestertown, MD 21620
4 Beds
3 Baths
3,069 SqFt
Key Details
Sold Price $730,000
Property Type Single Family Home
Sub Type Detached
Listing Status Sold
Purchase Type For Sale
Square Footage 3,069 sqft
Price per Sqft $237
Subdivision Byford Court
MLS Listing ID MDKE116762
Sold Date 10/08/20
Style Ranch/Rambler
Bedrooms 4
Full Baths 3
HOA Y/N N
Abv Grd Liv Area 3,069
Originating Board BRIGHT
Year Built 1970
Annual Tax Amount $11,517
Tax Year 2019
Lot Size 1.650 Acres
Acres 1.65
Lot Dimensions 1.00 x
Property Description
Coveted private waterfront home!! Walk into Chestertown, yet have all of the privacy as if you were miles away. Chestertown, founded in 1706, is a quaint town filled with arts, entertainment, fine restaurants, shops, old inns and home to one of the best farmer's market in MD. You can walk to the parades, Chestertown Tea Party Festival and summer concerts along the brick paved walkways and enjoy the water views and boats coming in. This home sits at the end of a culdesac on a very quiet street. Watch the sunrise and the moon reflect on the water. This home was dubbed "moon river" retreat . Over 1.6 acres and just shy of 3,000 sq ft. This rancher is waiting for an update . Wooden floors and huge glass doors looking over the river will make you fall in love. A built in pool and a yard to hold family gatherings, weddings, and a place to make incredible memories awaits you. . Check out the approx. floor plan here https://youriguide.com/8_byford_ct_chestertown_md/doc/floorplan_imperial.pdf
Location
State MD
County Kent
Zoning R-1
Rooms
Other Rooms Living Room, Dining Room, Primary Bedroom, Bedroom 2, Bedroom 3, Kitchen, Game Room, Family Room, Bedroom 1, Laundry, Office, Bathroom 1, Bathroom 2, Primary Bathroom
Main Level Bedrooms 4
Interior
Interior Features Dining Area, Floor Plan - Traditional, Primary Bath(s), Wood Floors
Hot Water Oil
Heating Forced Air
Cooling Central A/C
Flooring Hardwood, Vinyl, Tile/Brick
Fireplaces Number 2
Fireplaces Type Wood
Equipment Dishwasher, Disposal, Dryer, Oven/Range - Electric, Refrigerator, Washer
Fireplace Y
Appliance Dishwasher, Disposal, Dryer, Oven/Range - Electric, Refrigerator, Washer
Heat Source Propane - Leased
Laundry Main Floor
Exterior
Garage Garage - Front Entry
Garage Spaces 2.0
Waterfront Description Private Dock Site
Water Access Y
Water Access Desc Canoe/Kayak,Fishing Allowed,Boat - Powered
View River
Roof Type Composite,Shingle
Accessibility None
Attached Garage 2
Total Parking Spaces 2
Garage Y
Building
Story 1
Foundation Crawl Space
Sewer Public Sewer
Water Public
Architectural Style Ranch/Rambler
Level or Stories 1
Additional Building Above Grade, Below Grade
New Construction N
Schools
High Schools Kent County
School District Kent County Public Schools
Others
Senior Community No
Tax ID 1504019822
Ownership Fee Simple
SqFt Source Assessor
Special Listing Condition Standard
Read Less
Want to know what your home might be worth? Contact us for a FREE valuation!

Our team is ready to help you sell your home for the highest possible price ASAP

Bought with Andrea S Alderdice • Long & Foster Real Estate, Inc.






