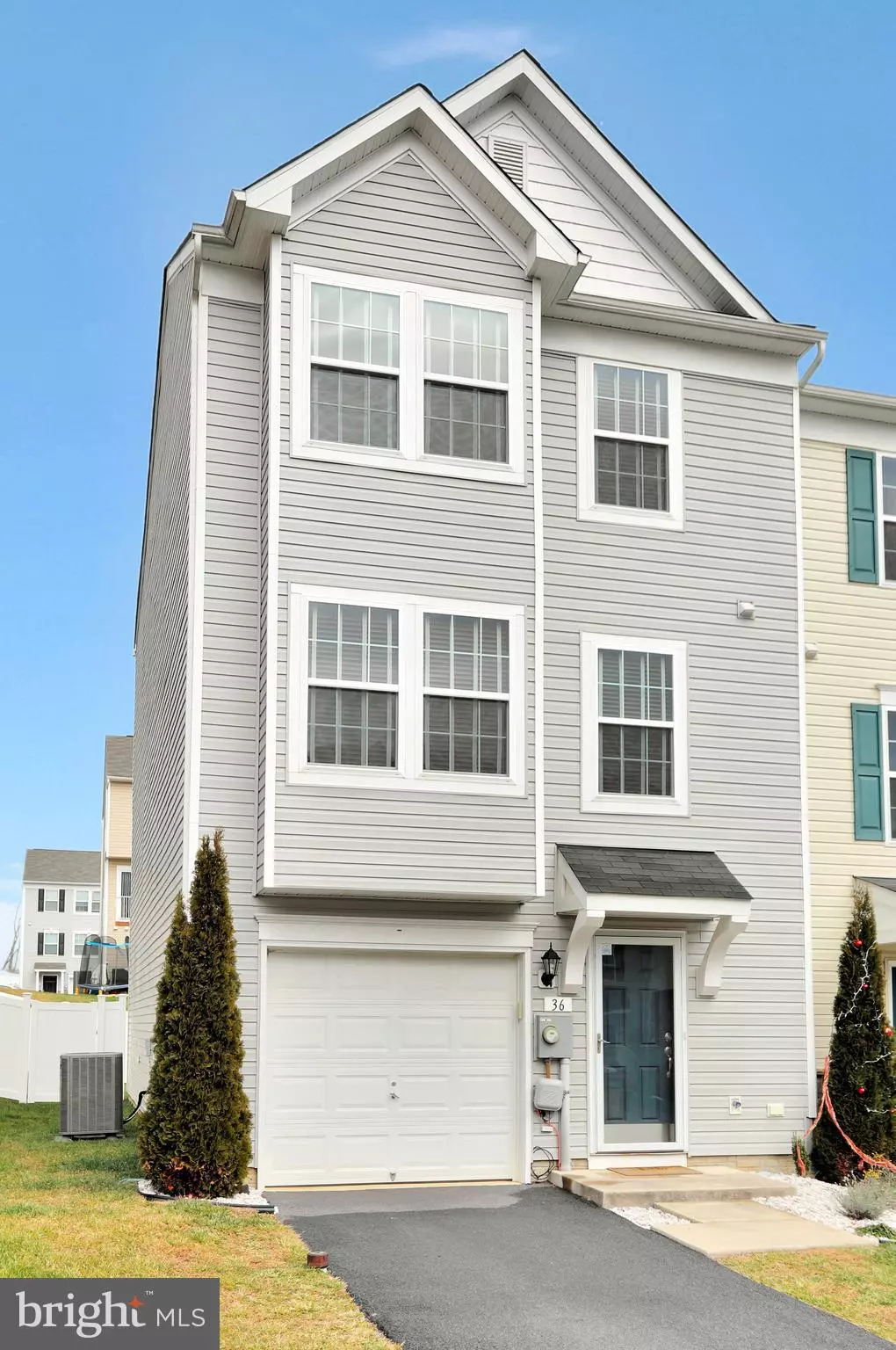$182,000
$189,999
4.2%For more information regarding the value of a property, please contact us for a free consultation.
36 VENTURA Hedgesville, WV 25427
3 Beds
3 Baths
2,259 SqFt
Key Details
Sold Price $182,000
Property Type Townhouse
Sub Type End of Row/Townhouse
Listing Status Sold
Purchase Type For Sale
Square Footage 2,259 sqft
Price per Sqft $80
Subdivision Stonebrook Village
MLS Listing ID WVBE182838
Sold Date 02/19/21
Style Traditional
Bedrooms 3
Full Baths 2
Half Baths 1
HOA Fees $12/ann
HOA Y/N Y
Abv Grd Liv Area 1,792
Originating Board BRIGHT
Year Built 2015
Annual Tax Amount $1,135
Tax Year 2020
Lot Size 3,049 Sqft
Acres 0.07
Property Description
Large, spacious Move in Ready End Unit Townhome with all the amenities you need and love to call home! The entry level welcomes you with hardwood floors, large coat closet and a finished recreational room or office space with upgraded bump outs. There is a rough in bathroom that you can finish as you like when you make this your new home! The main level is open and light, with a large well designed kitchen that includes hardwood floors, 42" cabinets, recessed lighting, custom wood blinds throughout home and upgraded lighting. Upstairs are 3 spacious bedrooms and a generous hall bath. The owner's suite is a secluded room tucked behind the bath and walk in closet that features tray ceilings and the bump out for extra space. The bath in the owner's suite has been recently renovated with ceramic tile floors, tiled shower with glass door, soaking tub, and dual vanities. Also to add to the list of amenities included is the washer and dryer, new water softener system, and a brand new vinyl privacy rear fence that makes a great backdrop for entertaining and relaxing. Minutes from the schools, shopping and I-81 - a must see!
Location
State WV
County Berkeley
Zoning 101
Rooms
Basement Full, Connecting Stairway, Daylight, Partial, Front Entrance, Heated, Improved, Interior Access, Outside Entrance, Rear Entrance, Rough Bath Plumb, Walkout Level, Windows
Interior
Interior Features Breakfast Area, Carpet, Ceiling Fan(s), Combination Kitchen/Dining, Family Room Off Kitchen, Floor Plan - Traditional, Kitchen - Island, Recessed Lighting, Soaking Tub, Stall Shower, Walk-in Closet(s), Water Treat System, Window Treatments, Wood Floors
Hot Water Electric
Heating Heat Pump(s)
Cooling Central A/C
Flooring Carpet, Ceramic Tile, Hardwood, Vinyl
Equipment Built-In Microwave, Dishwasher, Disposal, Dryer, Exhaust Fan, Icemaker, Oven/Range - Electric, Refrigerator, Washer
Fireplace N
Window Features Sliding,Insulated
Appliance Built-In Microwave, Dishwasher, Disposal, Dryer, Exhaust Fan, Icemaker, Oven/Range - Electric, Refrigerator, Washer
Heat Source Electric
Laundry Basement
Exterior
Garage Garage - Front Entry, Inside Access
Garage Spaces 1.0
Fence Privacy, Rear, Vinyl
Utilities Available Cable TV Available, Electric Available, Under Ground
Waterfront N
Water Access N
Roof Type Architectural Shingle
Accessibility None
Attached Garage 1
Total Parking Spaces 1
Garage Y
Building
Lot Description Landscaping, Rear Yard, SideYard(s)
Story 3
Sewer Public Sewer
Water Public
Architectural Style Traditional
Level or Stories 3
Additional Building Above Grade, Below Grade
New Construction N
Schools
School District Berkeley County Schools
Others
Pets Allowed Y
HOA Fee Include Road Maintenance,Other
Senior Community No
Tax ID 0422E013100000000
Ownership Fee Simple
SqFt Source Assessor
Security Features Carbon Monoxide Detector(s),Main Entrance Lock,Smoke Detector
Acceptable Financing Cash, FHA, USDA, VA, Other
Horse Property N
Listing Terms Cash, FHA, USDA, VA, Other
Financing Cash,FHA,USDA,VA,Other
Special Listing Condition Standard
Pets Description No Pet Restrictions
Read Less
Want to know what your home might be worth? Contact us for a FREE valuation!

Our team is ready to help you sell your home for the highest possible price ASAP

Bought with Marianne R Short • Pearson Smith Realty, LLC






