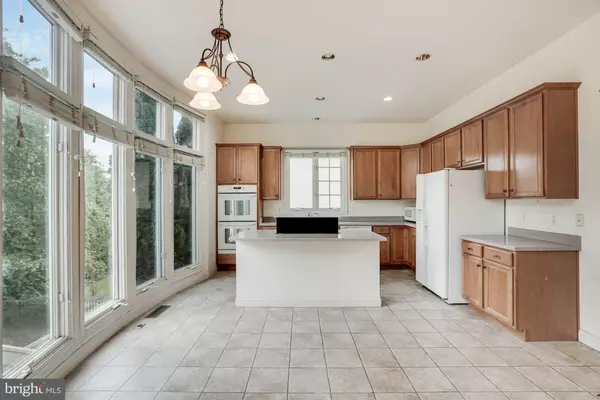$661,000
$650,000
1.7%For more information regarding the value of a property, please contact us for a free consultation.
43552 JACKSON HOLE CIR Leesburg, VA 20176
3 Beds
4 Baths
3,802 SqFt
Key Details
Sold Price $661,000
Property Type Single Family Home
Sub Type Detached
Listing Status Sold
Purchase Type For Sale
Square Footage 3,802 sqft
Price per Sqft $173
Subdivision River Creek
MLS Listing ID VALO408974
Sold Date 10/30/20
Style Colonial,Loft
Bedrooms 3
Full Baths 3
Half Baths 1
HOA Fees $195/mo
HOA Y/N Y
Abv Grd Liv Area 2,886
Originating Board BRIGHT
Year Built 2000
Annual Tax Amount $7,675
Tax Year 2020
Lot Size 10,019 Sqft
Acres 0.23
Property Description
Incredible opportunity to totally renovate and make this home your own. Property is to be Sold in AS IS condition. All windows need to be replaced and full renovation completed to come up to market value. Best offers will be CASH or Renovation Financing. Exceptional Renaissance Villa Series in gated River Creek golf course & amenity filled community. Main level owners bedroom spans entire wing. volume ceilings, huge master bath, double walk-in closets . Two level Family Room, separate dining Room, Private Library. Striking sun filled rooms. Gourmet kitchen w/ island, breakfast nook. Upper level with 2 bedrooms, full bath and open Loft. Finished lower walkout level with Rec Room, Den, full bath, ample storage and work space. 2 car side load garage. Huge trex deck & screened in porch beneath deck. Wrought iron rear fencing.
Location
State VA
County Loudoun
Zoning RESIDENTIAL
Rooms
Other Rooms Living Room, Dining Room, Primary Bedroom, Bedroom 2, Bedroom 3, Kitchen, Family Room, Den, Library, Foyer, Breakfast Room, Laundry, Loft, Other, Recreation Room, Storage Room, Hobby Room
Basement Full, Rear Entrance
Main Level Bedrooms 1
Interior
Interior Features Breakfast Area, Chair Railings, Crown Moldings, Entry Level Bedroom, Kitchen - Island, Kitchen - Eat-In, Kitchen - Table Space, Recessed Lighting, Walk-in Closet(s), Window Treatments, Attic, Ceiling Fan(s), Family Room Off Kitchen, Floor Plan - Open, Kitchen - Gourmet, Pantry, Wood Floors
Hot Water Natural Gas
Heating Forced Air
Cooling Central A/C, Ceiling Fan(s)
Flooring Carpet, Ceramic Tile, Hardwood
Fireplaces Number 1
Fireplaces Type Mantel(s)
Equipment Cooktop, Dishwasher, Disposal, Dryer, Icemaker, Oven - Double, Oven - Wall, Refrigerator, Oven/Range - Gas, Washer
Fireplace Y
Appliance Cooktop, Dishwasher, Disposal, Dryer, Icemaker, Oven - Double, Oven - Wall, Refrigerator, Oven/Range - Gas, Washer
Heat Source Natural Gas
Laundry Main Floor
Exterior
Exterior Feature Deck(s), Patio(s), Porch(es), Screened
Parking Features Garage - Side Entry, Garage Door Opener, Inside Access
Garage Spaces 2.0
Fence Rear, Decorative, Other
Amenities Available Basketball Courts, Club House, Common Grounds, Dining Rooms, Exercise Room, Gated Community, Gift Shop, Golf Club, Golf Course Membership Available, Golf Course, Jog/Walk Path, Lake, Marina/Marina Club, Meeting Room, Mooring Area, Party Room, Picnic Area, Pool - Outdoor, Putting Green, Swimming Pool, Tennis Courts, Tot Lots/Playground, Water/Lake Privileges
Water Access N
View Garden/Lawn
Roof Type Asphalt
Accessibility None
Porch Deck(s), Patio(s), Porch(es), Screened
Attached Garage 2
Total Parking Spaces 2
Garage Y
Building
Lot Description Landscaping, Rear Yard
Story 3
Sewer Public Septic
Water Public
Architectural Style Colonial, Loft
Level or Stories 3
Additional Building Above Grade, Below Grade
New Construction N
Schools
Elementary Schools Francis Hazel Reid
Middle Schools Harper Park
High Schools Heritage
School District Loudoun County Public Schools
Others
HOA Fee Include Other,Recreation Facility,Security Gate,Snow Removal,Trash
Senior Community No
Tax ID 111406492000
Ownership Fee Simple
SqFt Source Assessor
Security Features Security System,Smoke Detector
Acceptable Financing Cash
Listing Terms Cash
Financing Cash
Special Listing Condition Standard
Read Less
Want to know what your home might be worth? Contact us for a FREE valuation!

Our team is ready to help you sell your home for the highest possible price ASAP

Bought with Tracey Neale • Berkshire Hathaway HomeServices PenFed Realty





