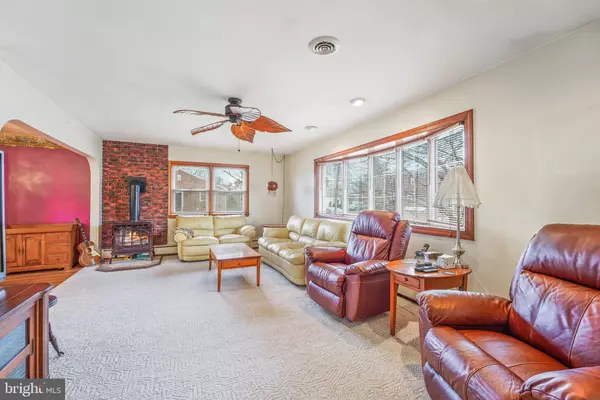$315,000
$300,000
5.0%For more information regarding the value of a property, please contact us for a free consultation.
102 OHIO AVE Folsom, PA 19033
3 Beds
2 Baths
1,652 SqFt
Key Details
Sold Price $315,000
Property Type Single Family Home
Sub Type Detached
Listing Status Sold
Purchase Type For Sale
Square Footage 1,652 sqft
Price per Sqft $190
Subdivision Milmont Park
MLS Listing ID PADE2020530
Sold Date 04/14/22
Style Ranch/Rambler
Bedrooms 3
Full Baths 2
HOA Y/N N
Abv Grd Liv Area 1,652
Originating Board BRIGHT
Year Built 1960
Annual Tax Amount $6,726
Tax Year 2021
Lot Size 9,148 Sqft
Acres 0.21
Lot Dimensions 75.00 x 125.00
Property Description
Welcome to this incredibly well maintained spacious ranch in the desirable Ridley School District! Curb appeal and pride of ownership scream as you arrive! Notice the newer roof and freshly pointed brick exterior. Enter to gleaming hardwood floors, a large sunlit living room with gas fireplace to your right as you begin your tour. The large dining room guides to the open flow kitchen with plenty of cabinet and counter space. Make your way down the hallway to discover two large bedrooms serviced by the massive hall bathroom, continue to the very end of the hall and find the primary suite with updated bathroom, complete with stall shower. Don't forget to step out back onto the expansive deck with steps to the private rear yard. Back inside the walk out basement offers a blank canvas of over 1200 sq feet of anything you can imagine, man/woman cave, family room, game room, gym, all up to your imagination! Open house this Sunday! Schedule a showing today.
Location
State PA
County Delaware
Area Ridley Twp (10438)
Zoning R-10
Rooms
Basement Full
Main Level Bedrooms 3
Interior
Hot Water Natural Gas
Heating Forced Air
Cooling Central A/C
Fireplace N
Heat Source Natural Gas
Exterior
Utilities Available Natural Gas Available
Waterfront N
Water Access N
Roof Type Architectural Shingle
Accessibility None
Parking Type On Street
Garage N
Building
Story 1
Foundation Block
Sewer Public Sewer
Water Public
Architectural Style Ranch/Rambler
Level or Stories 1
Additional Building Above Grade, Below Grade
New Construction N
Schools
School District Ridley
Others
Senior Community No
Tax ID 38-05-00876-01
Ownership Fee Simple
SqFt Source Assessor
Acceptable Financing Cash, Conventional, FHA, VA
Listing Terms Cash, Conventional, FHA, VA
Financing Cash,Conventional,FHA,VA
Special Listing Condition Standard
Read Less
Want to know what your home might be worth? Contact us for a FREE valuation!

Our team is ready to help you sell your home for the highest possible price ASAP

Bought with Alec P Schwartz • BHHS Fox&Roach-Newtown Square






