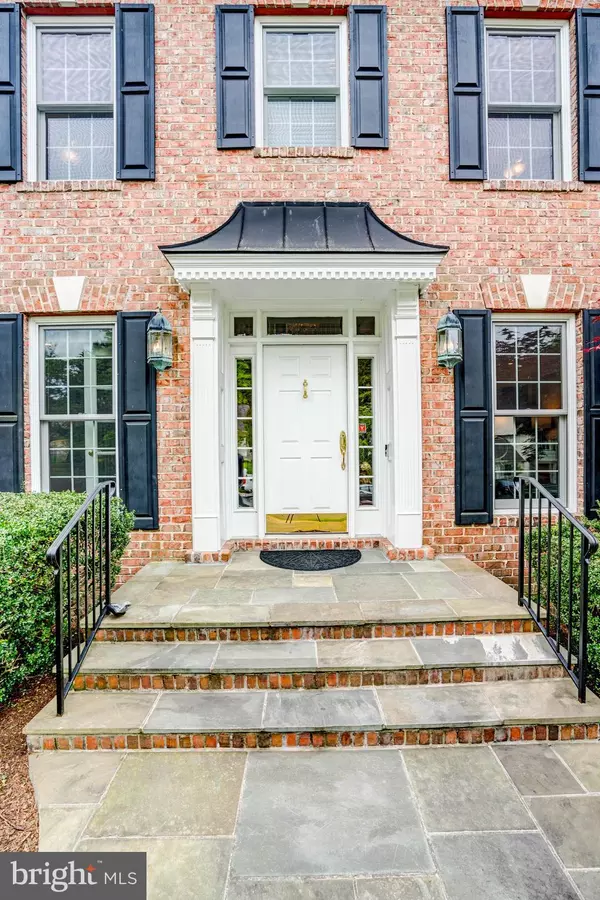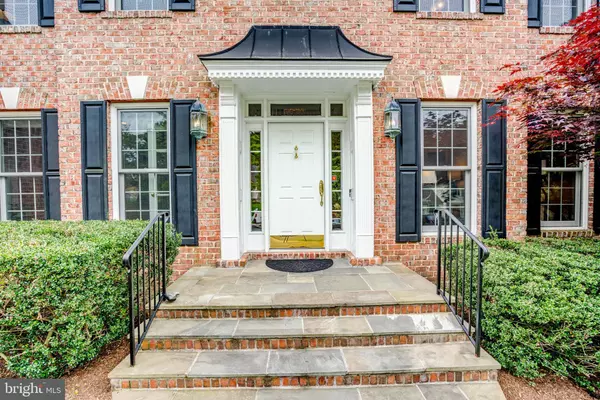$1,625,000
$1,625,000
For more information regarding the value of a property, please contact us for a free consultation.
9420 JONGRONER CT Potomac, MD 20854
4 Beds
6 Baths
5,019 SqFt
Key Details
Sold Price $1,625,000
Property Type Single Family Home
Sub Type Detached
Listing Status Sold
Purchase Type For Sale
Square Footage 5,019 sqft
Price per Sqft $323
Subdivision Fallsreach
MLS Listing ID MDMC2050650
Sold Date 06/13/22
Style Colonial
Bedrooms 4
Full Baths 5
Half Baths 1
HOA Fees $30
HOA Y/N Y
Abv Grd Liv Area 3,954
Originating Board BRIGHT
Year Built 2004
Annual Tax Amount $12,498
Tax Year 2021
Lot Size 0.284 Acres
Acres 0.28
Property Description
Beautifully sited on a quiet cul-de-sac in the coveted Falls Reach neighborhood, this stunning Colonial provides a respite from the outside world. Built in 2005, this wonderful 5,019+ square-foot home features four bedrooms, five-and-one-half bathrooms, three gas fireplaces, crown moulding, gleaming hardwood floors, and nine-foot ceilings. Upon entry, a center-hall, two-story foyer leads to both the formal living room, as well as the custom office with French doors and maple desk and built-ins. The spacious gourmet kitchen, centered by a large island, provides a gas range, a built-in convection microwave, marble countertops, plenty of storage, an eat-in dining area, and is open to the large family room with a gas fireplace. The separate, formal dining room is immediately off the kitchen and can accommodate large family dinners. The custom-built sunroom features a gas fireplace with remote thermostat, clear cedar tongue and groove ceiling, operable casement windows with transoms, and convenient access to the IPE deck. These spaces have wonderful circulation and are perfect for both everyday use and entertaining. A renovated powder room and a laundry / mudroom with updated appliances complete the main level.
The upper level features an expansive primary suite boasting cathedral ceilings, a sitting area, two sizable walk-in closets, a hall closet, and a spa-like bathroom featuring double vanities, a free-standing soaking tub, and a frameless glass shower surround. Three additional bedrooms, each with an en-suite bathroom, complete the second floor of the residence. The finished walk-out lower level provides a home theater, gas fireplace, wet bar with wine refrigerator, beverage cooler, ice maker, fitness room, full bathroom, and an abundant storage room with access to utilities. An attached two-car garage with storage lofts and shelving provide abundant storage. The professionally landscaped front and back yard featuring Red Maple, Tree Form Hydrangea, and Crepe Myrtle trees, and the spacious back patio complete this unique offering with great interior and exterior flow and undeniable appeal. Welcome home.
Additional features include: fresh paint, commercial grade LED lighting throughout, two zone, high efficiency SEER HVAC units, both completely replaced in 2020. Lower unit has gas furnace with humidifier; upper unit is a heat pump, Central vacuum system with inlets on all floors, power head, attachments, hose, Kitchen with GE SS monogram appliance package, WiFi enabled LG front load washer/dryer ( 2 years old), hard wired, app-based alarm.com system platform controls HVAC, garage door, mudroom entry door, select lighting, emergency generator pre-wired, including outside power inlet, manual transfer switch, and emergency circuit breaker panel.
Location
State MD
County Montgomery
Zoning R200
Rooms
Basement Partially Finished
Interior
Interior Features Attic, Breakfast Area, Built-Ins, Ceiling Fan(s), Bar, Crown Moldings, Dining Area, Family Room Off Kitchen, Formal/Separate Dining Room, Kitchen - Eat-In, Kitchen - Gourmet, Kitchen - Island, Kitchen - Table Space, Primary Bath(s), Recessed Lighting, Soaking Tub, Store/Office, Tub Shower, Upgraded Countertops, Walk-in Closet(s), Wet/Dry Bar, Window Treatments, Wine Storage, Wood Floors, Central Vacuum
Hot Water Natural Gas
Heating Forced Air
Cooling Central A/C
Flooring Hardwood
Fireplaces Number 3
Equipment Dishwasher, Disposal, Freezer, Microwave, Oven - Single, Central Vacuum, Dryer - Front Loading, Washer - Front Loading, Built-In Microwave, Built-In Range, Oven/Range - Gas, Oven - Wall, Water Heater
Fireplace Y
Appliance Dishwasher, Disposal, Freezer, Microwave, Oven - Single, Central Vacuum, Dryer - Front Loading, Washer - Front Loading, Built-In Microwave, Built-In Range, Oven/Range - Gas, Oven - Wall, Water Heater
Heat Source Natural Gas
Laundry Main Floor
Exterior
Exterior Feature Patio(s), Brick, Deck(s)
Garage Garage Door Opener
Garage Spaces 2.0
Waterfront N
Water Access N
Roof Type Shingle
Accessibility None
Porch Patio(s), Brick, Deck(s)
Attached Garage 2
Total Parking Spaces 2
Garage Y
Building
Lot Description Cul-de-sac
Story 3
Foundation Block
Sewer Public Sewer
Water Public
Architectural Style Colonial
Level or Stories 3
Additional Building Above Grade, Below Grade
New Construction N
Schools
Elementary Schools Beverly Farms
Middle Schools Herbert Hoover
High Schools Winston Churchill
School District Montgomery County Public Schools
Others
Senior Community No
Tax ID 161001793036
Ownership Fee Simple
SqFt Source Assessor
Security Features Security System,Smoke Detector
Horse Property N
Special Listing Condition Standard
Read Less
Want to know what your home might be worth? Contact us for a FREE valuation!

Our team is ready to help you sell your home for the highest possible price ASAP

Bought with Gary C Bortnick • Compass






